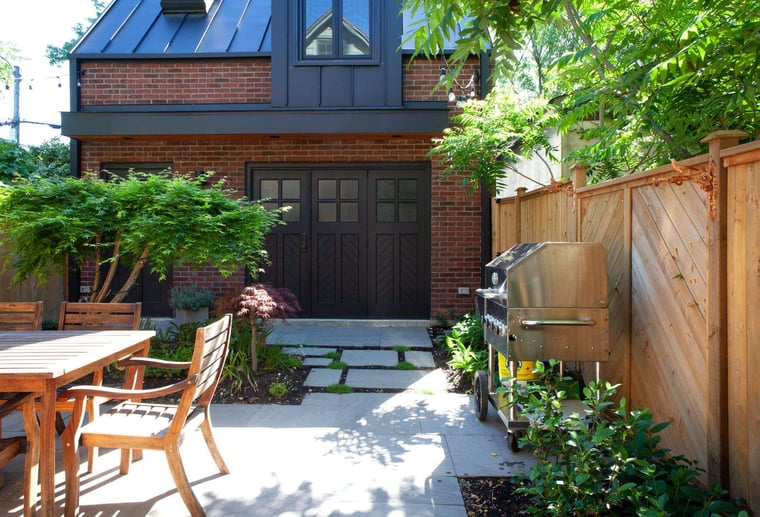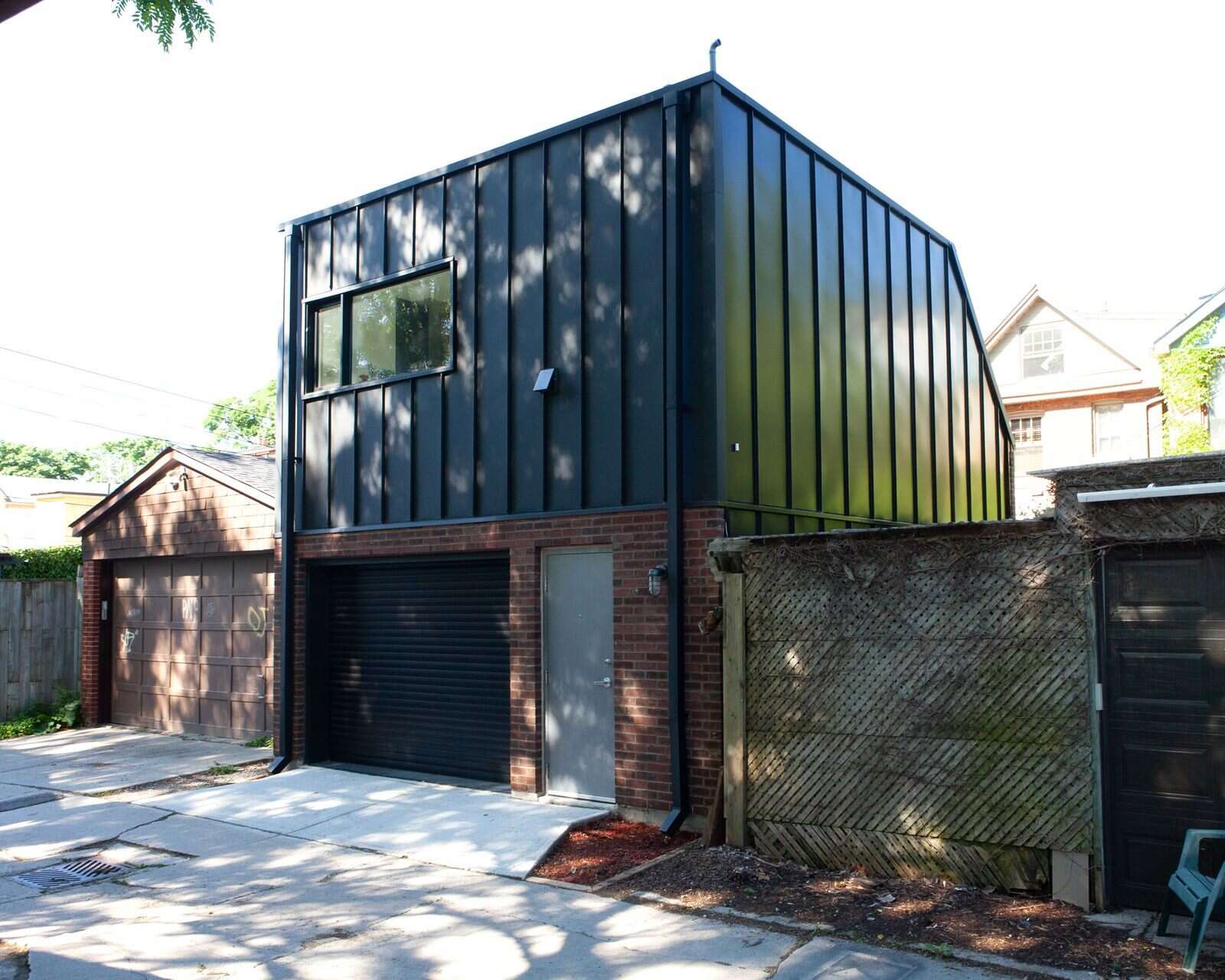
Everything You Need To Know About Building A Laneway Suite In Toronto
Thanks to the Laneway Suites Initiative, the City of Toronto has created an avenue for homeowners to optimize their property for maximal use. Laneway suites offer additional living areas, a private guest space, or a rental unit, making the move quite popular with homeowners who have direct access to public laneways.
First, What is a Laneway Suite & How Does it Differ From a Garden Suite?
More explicitly, a laneway suite is a detached self-contained housing unit that sits behind the main home, just off of the public laneway. Your laneway home could be used for several purposes, including the potential for passive income as a rental property.
Laneway suites and garden suites are sometimes used interchangeably, but they are different for legal semantics. A laneway suite differs from a garden suite in that the laneway unit has to be attached to a city-approved laneway. A garden suite is not required to be on a laneway, making them a more attainable option by homeowners across Toronto. Further, a laneway suite and a garden suite are not permitted to be built on the same property.
How Can I Legally Build a Laneway Suite in Toronto?
The requirements associated with the addition of a laneway suite are plenty, but navigable. To start, the unit must have two points of entry: one that leads out to the laneway and another to the backyard or courtyard space behind the main home. The walkway that leads to the laneway must be a minimum of 0.9 metres wide.
The Laneway Suites Initiative outlines several criteria that dictate the maximum height, width, length, distance from the laneway, and landscaping. There are also restrictions as to where in Toronto laneway suites are permitted, but if your home is within these restricted areas, you do have the opportunity to propose your laneway suite addition to the Committee of Adjustment.
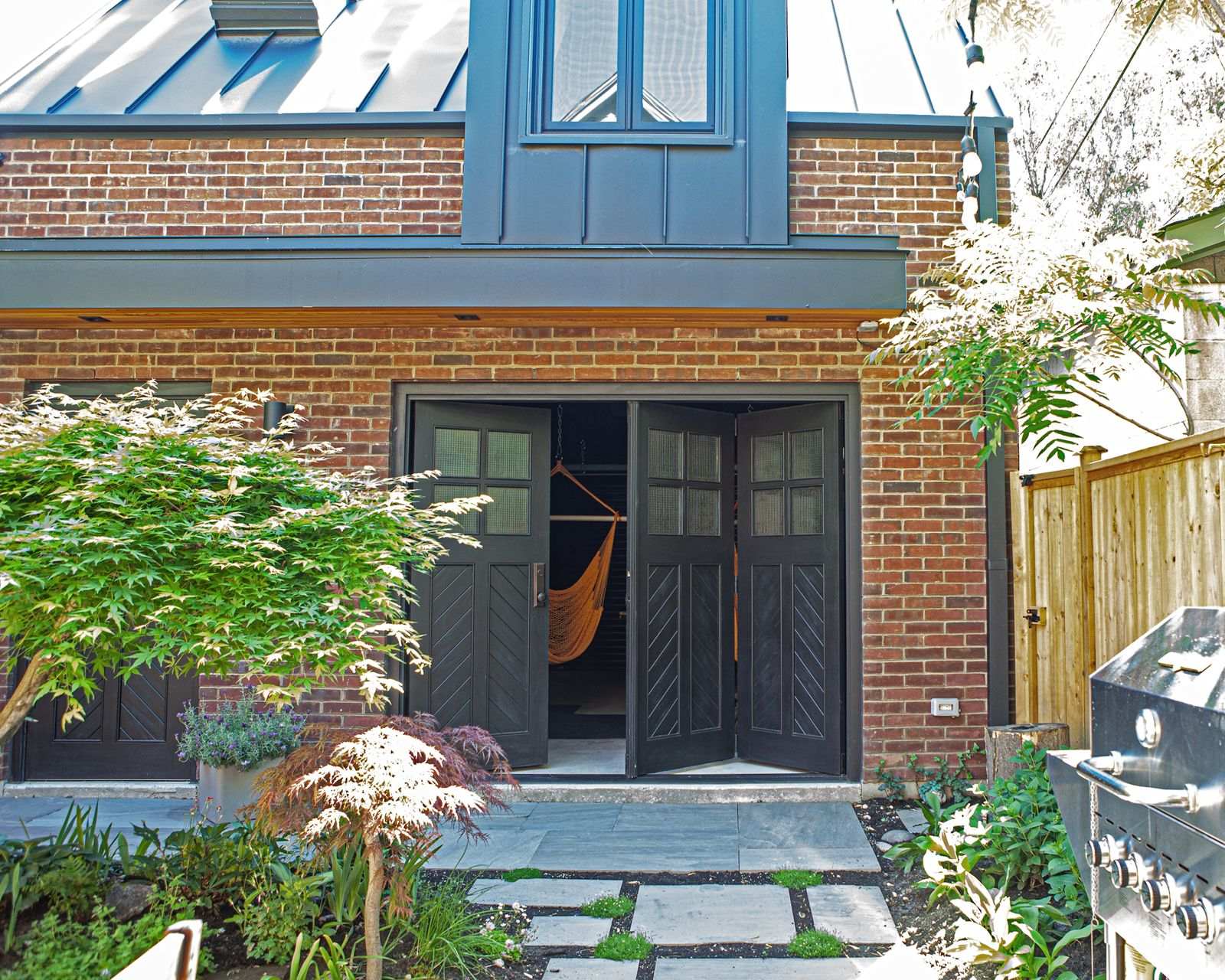
What Benefits Are There if I Use My Laneway Suite As Rental Income?
The City of Toronto has a vested interest in the addition of laneway suites used as affordable rental properties. For this reason, the city is offering a $50K loan for homeowners to use toward the construction cost of a laneway ADU. The loan is forgivable under certain circumstances.
For one, the homeowner cannot charge more than Toronto’s average market rent. After 15 years from the date of the first tenant, the loan may be forgiven.
How Much Do Laneway & Garden Suites Cost in Toronto
The impetus for the City of Toronto to support your addition of a garden suite came about for the same reasons as laneway suites, but have different requirements which will affect its cost. The limitations for building a garden suite in Toronto behind your main structure aren't as narrow as with laneway suites, but ordinances and requirements exist, nonetheless. Garden suites can cost more than a laneway suite as lots may be smaller due to no laneway access.
As for the average costs of a laneway or garden suite, you can expect to invest between $350 and $500 per square foot, which is in line with standard home renovation costs. Given the size of a 2-story 1,200 sq. ft. laneway or garden suite, you can expect the final cost to be in the neighbourhood of $420K to $600K. The finishes and amenities you choose for your cozy luxury abode will further affect the cost.
In congruence with the laneway forgivable loan program, you may also be eligible for a forgivable loan up to $50K, given certain criteria. In an effort to create more housing inventory in Toronto, the loan will be forgiven 15 years from the date of your first tenant, if you choose to use your laneway or garden suite as passive income.
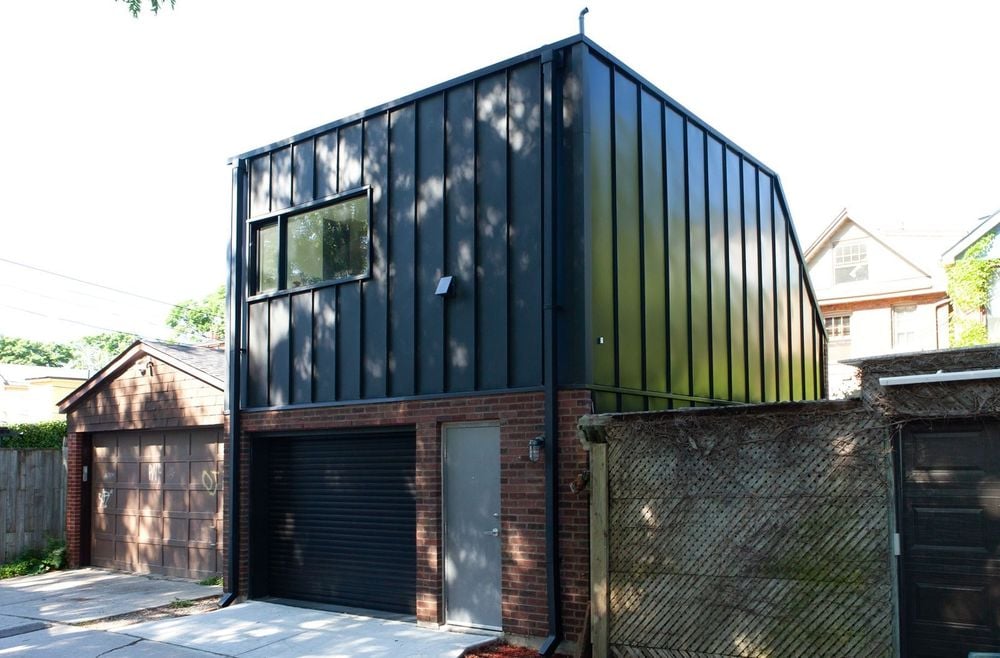
What to Consider Before Building a Laneway Suite in Your Toronto Backyard
As mentioned, the addition of a Toronto laneway suite is governed by city ordinances and zoning laws. The ordinances in place for adding a laneway suite to your property can also affect its final cost. The city aims to protect its trees and maintain permeable surfaces for rainwater absorption.
The permit process and zoning ordinances surrounding the addition of a laneway suite are meant to ensure your property can support the addition of this type of auxiliary dwelling unit and it’s possible that your application could be rejected, so be sure to inquire about the requirements and limitations before investing in design plans for a laneway suite.
For a more thorough understanding of how to plan and design your laneway suite addition within the City of Toronto ordinances and laws, the City Planning department has made available a concise video explaining basic information as well as a document summarizing the ordinances and requirements.
Adding More Living Area to This Toronto Home
An excellent example of a laneway suite that was designed and built to fit the city’s ordinance and zoning laws is the Danforth Laneway Suite. This exemplary project exhibits the possibilities afforded to the homeowner for additional space with lots of potential uses, from a home office to a place for recreation and relaxation. Certain design elements echo Old Toronto finishes, like red Toronto brick, while speaking to more modern aesthetics, like with the use of charcoal standing seam metal cladding.
The option to use this space for passive income is present but not currently exercised, which is a decision made by this specific homeowner for their desire to have a quiet place of private respite.
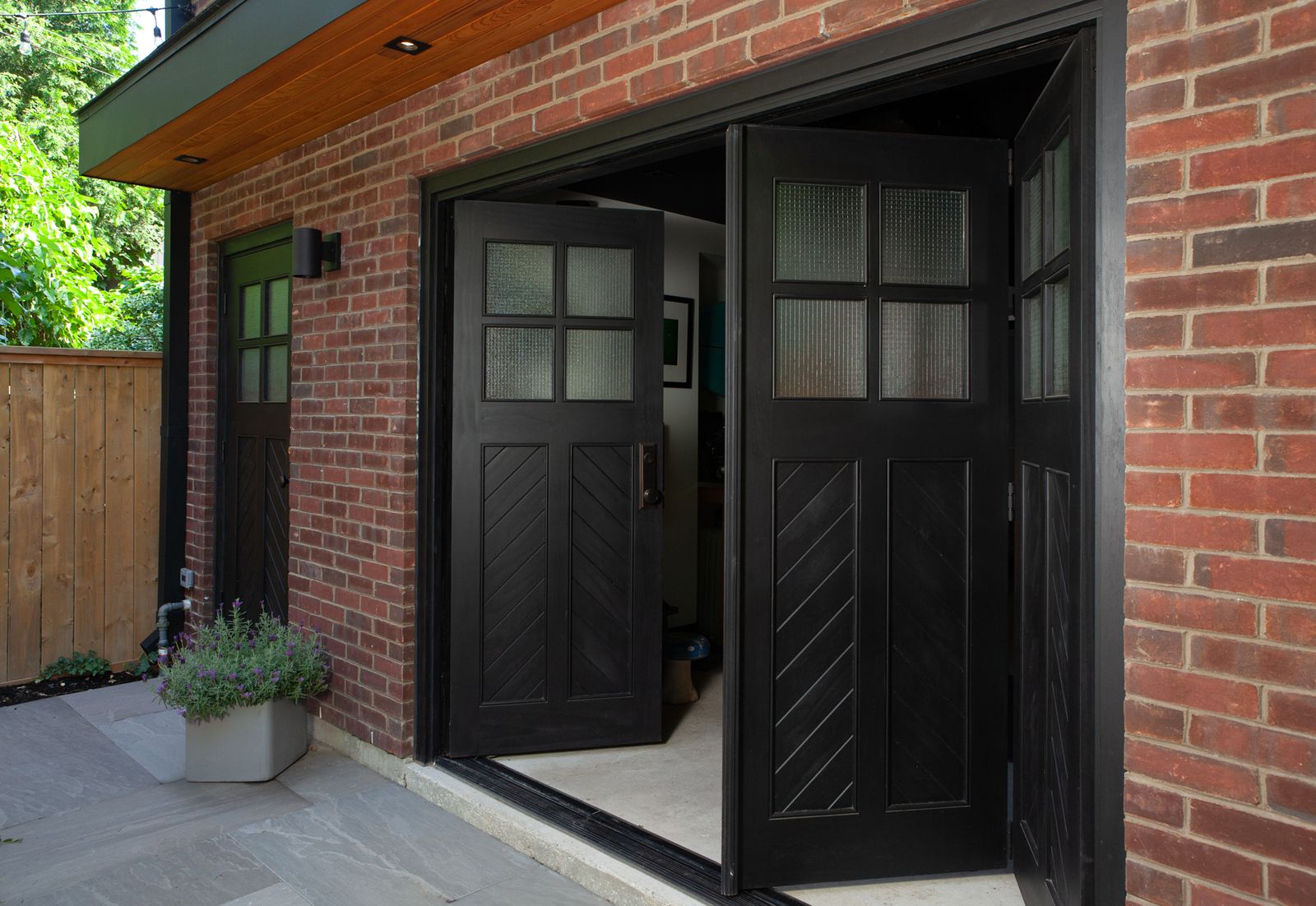
Adding a Laneway Suite or Garden Suite to Your Toronto Home
Understanding the regulations and laws surrounding laneway suites and garden suites could feel like a lofty endeavour. However, with a knowledgeable team, you can feel confident in embarking on this process and succeed in adding this additional space to your home.
When you're ready to discuss your Toronto custom suite or renovation plans with a modern home builder, consult with a truly experienced local builder early in the architectural design process. Contact the professional and experienced team at SevernWoods for a consultation and begin the journey to adding more space and potential to your Toronto property.

