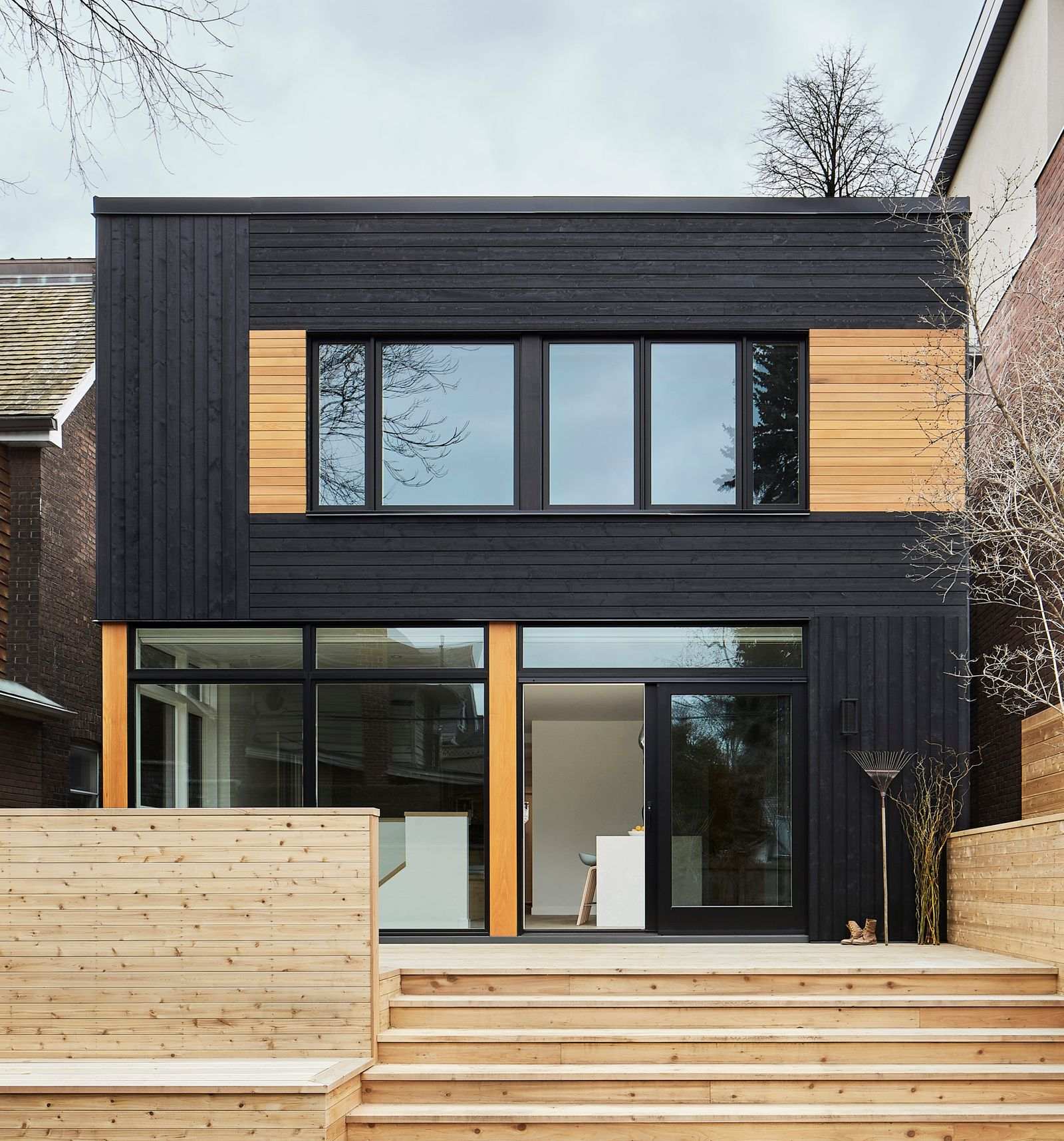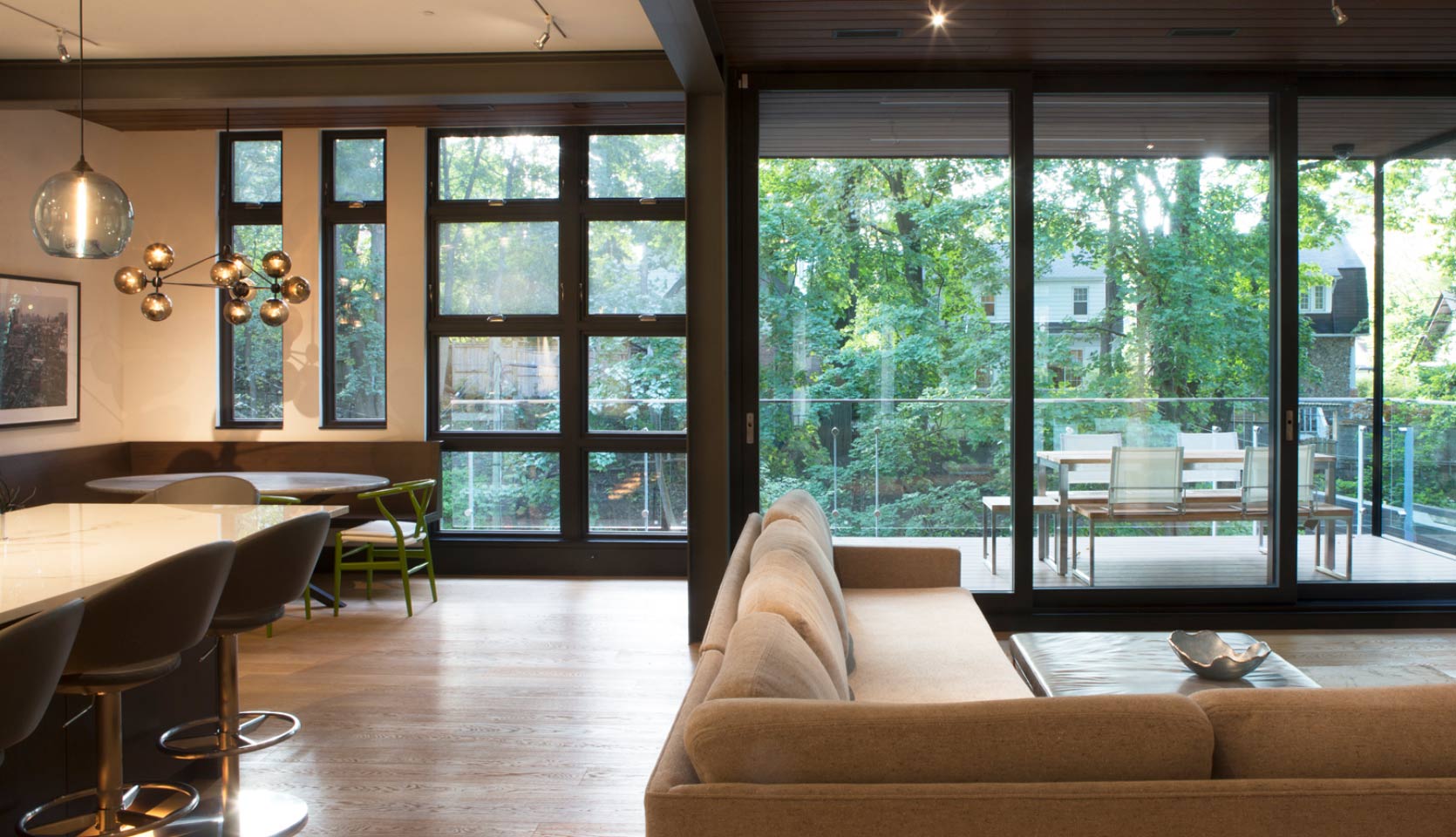
How Much Does a Home Addition Cost in Toronto in 2024?
When considering an addition or extension, many Toronto homeowners prefer to conduct pricing research before contacting a builder. We created this cost guide to serve these customers. Below, we’ll outline the average cost per square foot for typical home additions in Toronto, and we’ll also explain the primary factors that influence the price of your project.
Note to Readers: The following addition cost averages are meant to be used as a guide and reflect current market trends at the time of publication. Due to Toronto's real estate industry volatility and supply chain fluctuations, addition construction prices in Ontario have increased by 10%- 15% over the past year. The most accurate way to estimate the cost of your home addition in Toronto is to contact your builder of choice for a custom quote. Doing so gives you the advantage of more precise budget planning since the size, scope, and type of home addition projects vary significantly. An experienced builder will have the most up-to-date information available, and now it's more important than ever to hire a professional with longstanding supply and labour relationships.
 Home Extension Costs per Square Foot in Toronto
Home Extension Costs per Square Foot in Toronto
The cost per square foot for a home addition varies greatly depending on the factors listed below, but in general, a new home addition might range between $400 and $500 per square foot. So if, for example, you’re planning to add a simple addition of a small family room of 20 by 30 feet or 600 square feet, your renovation might cost between $240,000 and $300,000. If, on the other hand, you’re planning to add a 2,000-square-foot second-story addition, your renovation might cost between $800,000 and $1,000,000.
Additions can be difficult to gauge the exact cost per square footage. Especially when dealing with smaller projects, they tend to cost more per square foot. An addition the size of 200 sq. ft. could cost in the range of $150,000.
It’s important to note that, just as Toronto’s home market appreciates year over year, renovation costs also increase with time. In general, the increasing trend is about 5% to 10% per year.
7 Variables that Affect the Cost of Your Toronto Home Addition
1. Type of Home Addition
The type of addition you’re planning has a huge impact on price. For example, a garage addition is usually less expensive than a family room, a family room is generally less expensive than a kitchen, and a kitchen is usually less expensive than an in-law suite.
2. Location
Similarly, the location of your addition in relation to your existing home structure influences your project cost. While architectural details may influence your particular scenario, it’s usually true that first-floor additions are less expensive than second-story additions. Remember that first-floor additions must comply with zoning restrictions.
3. Architectural Complexity and Uniqueness
If your addition is relatively standard in terms of design, it will be much less expensive than a custom-designed space that is architecturally complex and has never been done before.
4. Type of Existing Home Construction
Because additions impact the structure of your existing home, certain construction types are easier to add onto and to seamlessly match than others. Adding onto a wood-framed home, for example, is generally easier than adding onto a double-wythe brick home. If your home is wood-framed, the type of siding you have may also impact the complexity of the addition.
5. Ceiling Height Affect on Addition Costs
As we saw above, the square footage of your home addition is one of the biggest factors affecting the price of your project. Similarly, the interior volume of your addition also plays a role in cost: the taller your ceilings, the more expensive your addition will be.

6. Finishes
The type of finishes you select also makes a huge impact on your addition estimate. High-end and luxury finishes drive your price up compared to standard finishes. For example, a mosaic or ceramic designer floor tile might cost upwards of $30 per square foot, as compared to reclaimed old walnut or elm hardwood flooring, which is estimated at about $10 to $15 per square foot. (Please note that installation costs are not included for either price point).
7. Property Access
On the contractor side, the location of your home is another price point factor. If your property is easy to access and is closer to your builder, and if tools and materials are easy to transport to the location, your cost will be lower than a home situated on a more remote and less easily accessible site. Another logistical factor to consider is the workspace on the property. Does the backyard have space to stage materials, large machinery, and disposal bins? Be sure to discuss these questions with your builder to ensure the most accurate cost projections.
Change Orders
Change orders are a pricing factor that is entirely within your control. A change order is any change to the work stipulated in your contract, whether that’s something you decide to add (think square footage, architectural embellishments, and extra finishes), omit (maybe you decide you don’t need that extra half-bathroom after all), or substitute (perhaps you can’t stop thinking about that beautiful cherry hardwood flooring). Naturally, change orders drive your price up and also often extend your timeline.
How to Play It Safe
It’s always smart to add a contingency line item to your budget to address unexpected circumstances. Different builders and contractors make different recommendations, but in general, it’s smart to add approximately 10% to 20% to your budget to cover any changes or repairs needed that might be discovered during construction. And if everything goes according to plan, that’s an extra 10% to 20% you can pocket after the home addition is complete! Again, for more accurate planning, be sure to schedule a consultation with your builder.


![Toronto Luxury Renovation Cost Guide [2024]](https://no-cache.hubspot.com/cta/default/8488197/interactive-142373055251.png)