Beach Ravine Contemporary Custom Home
SevernWoods is pleased to showcase one of our portfolio gems, Ravine House - an audacious execution of architectural ingenuity and seamless integration with nature. We thoroughly relished transforming a traditional brick home into a modern masterpiece that respects its historical context while embracing contemporary luxury, and we cannot wait to showcase the results our meticulous efforts and planning created.
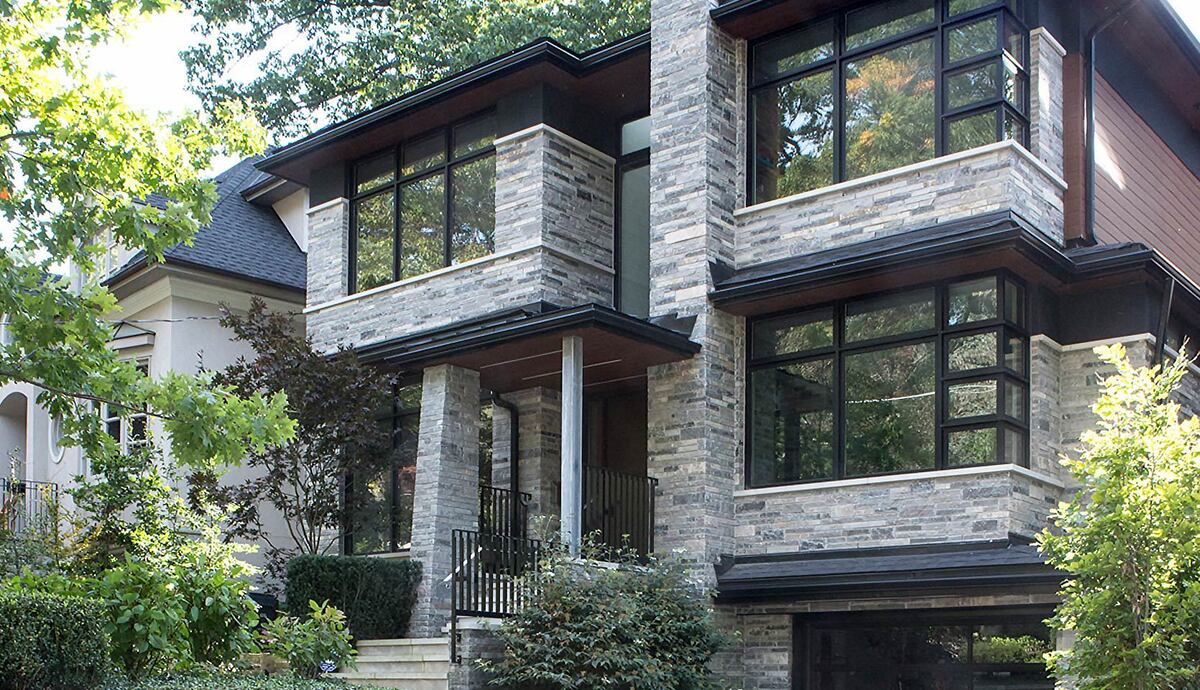
Description:
Custom Home
Architecture:
Lieux Architects
Photography:
Anna Prior Photography
Designing with Nature: The Ravine Challenge
The allure of The Beaches neighbourhood, with its beautiful homes and shops, makes it a highly desirable location in Toronto. The Ravine House, aptly named for its unique positioning on the edge of a small yet significant ravine, presented an exquisite opportunity to craft a home embodying this beloved area's essence. However, building beside a ravine comes with complexities, particularly when navigating the stringent regulations of the Toronto and Region Conservation Authority (TRCA). The project required a year-long journey of approvals, emphasizing the dedication to preserving the natural beauty and integrity of the ravine while bringing the homeowners' vision to life.
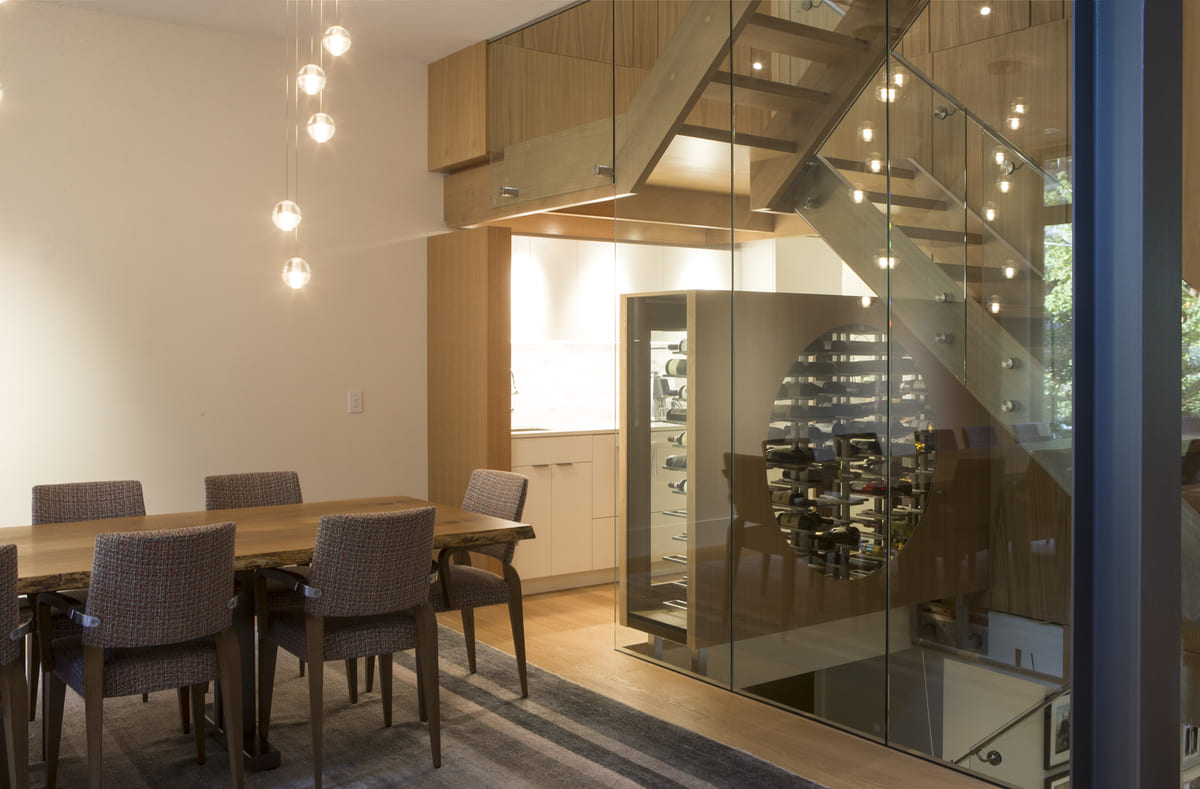
This extensive planning process addressed concerns such as proximity to the ravine, impact on local flora and fauna, and managing water flow from the property into the natural landscape. The final design complied with TRCA's regulations and enhanced the home's connection to its surroundings.
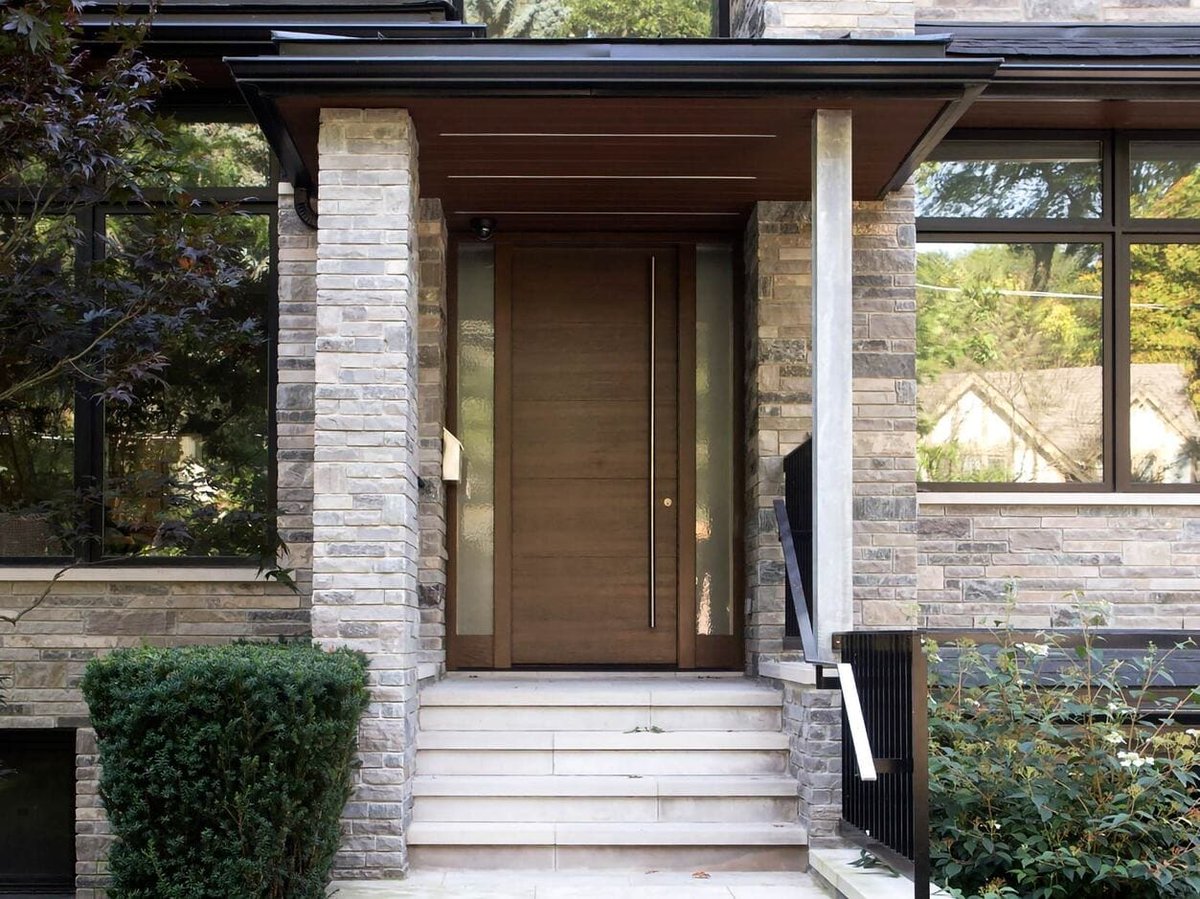
Material Selection: A Focus on Sustainability and Aesthetics
Material selection for the Ravine House was guided by a commitment to sustainability, aesthetic integrity, and the seamless integration of the home within its lush, ravine-side setting. The exterior's standout features include a custom stone mix cladding—combining local limestone from Owen Sound for its light, natural tones and granite for dark, rich accents. The innovative use of sustainable fibre-based siding further illustrates the project's commitment to sustainable design. This curated blend enhances the home's visual appeal and contributes to its environmental sustainability through locally sourced materials.
Inside, the commitment to quality and sustainability continues with thin stone veneer for interior walls, echoing the exterior's aesthetic while minimizing structural load. The choice of Loewen windows, known for their energy efficiency and durability, further underscores the home's blend of form and function, providing expansive views that connect the interiors to the natural beauty of the ravine.
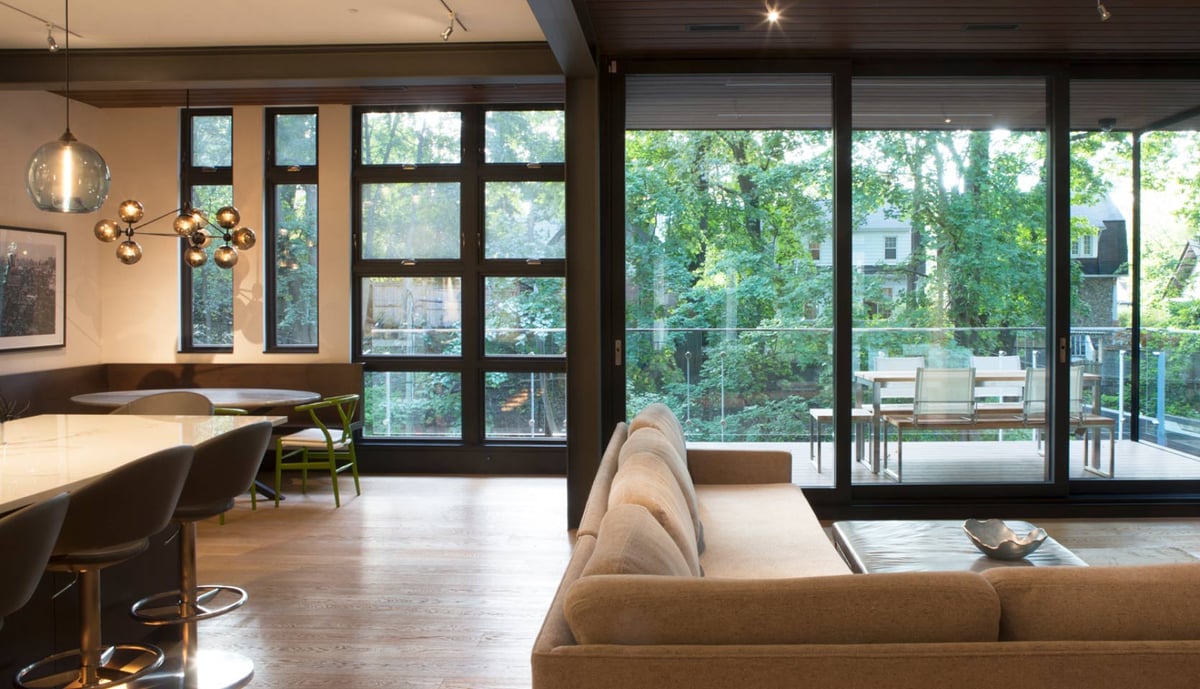
The Heart of the Home: A Porcelain Kitchen
In a savvy move that marries durability with high-end aesthetics, the kitchen boasts an expansive use of porcelain for countertops and backsplashes. This material choice reflects a nuanced understanding of luxury — porcelain, renowned for its resilience against stains and scratches, ensures the kitchen's beauty endures the demands of daily use. The homeowners opted for this sophisticated material, attracted to its practical benefits and sleek, minimalist appeal. The kitchen's design is a fusion of old-world charm with contemporary design principles. The strategic layout emphasizes easy movement and interaction. Family and guests naturally gather here, drawn by the warmth and inviting atmosphere.
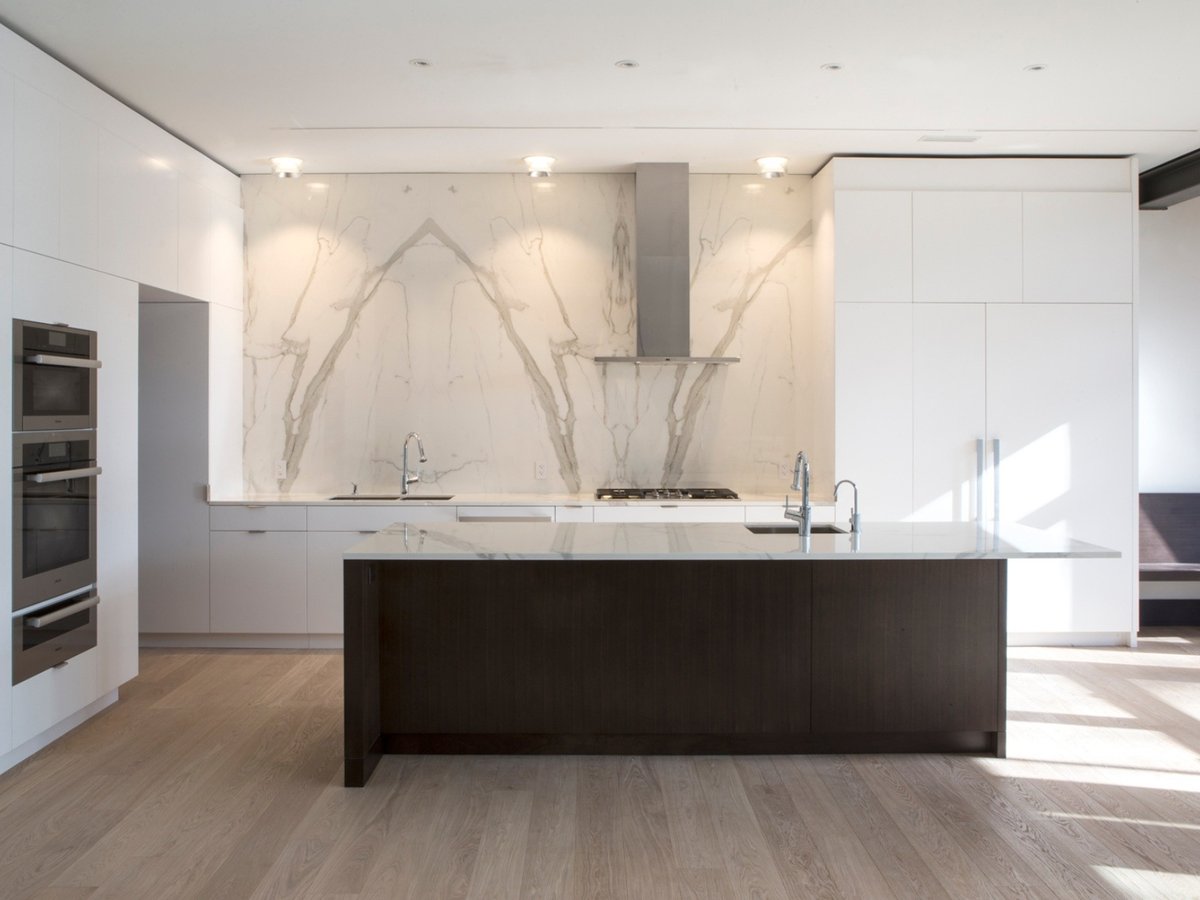
Outdoor Integration: Embracing the Ravine Setting
The Ravine House blurs the boundaries between indoor luxury and the untamed beauty of its ravine backdrop. The design thoughtfully extends the living space into the outdoors, with a deck that serves as a seamless continuation of the interior. Galvanized steel railings, chosen for their industrial strength and minimalist aesthetic, frame the outdoor space without obstructing the panoramic views of the lush ravine. This material choice is deliberate, ensuring durability and a patina that evolves over time, mirroring the natural aging process of the ravine itself.
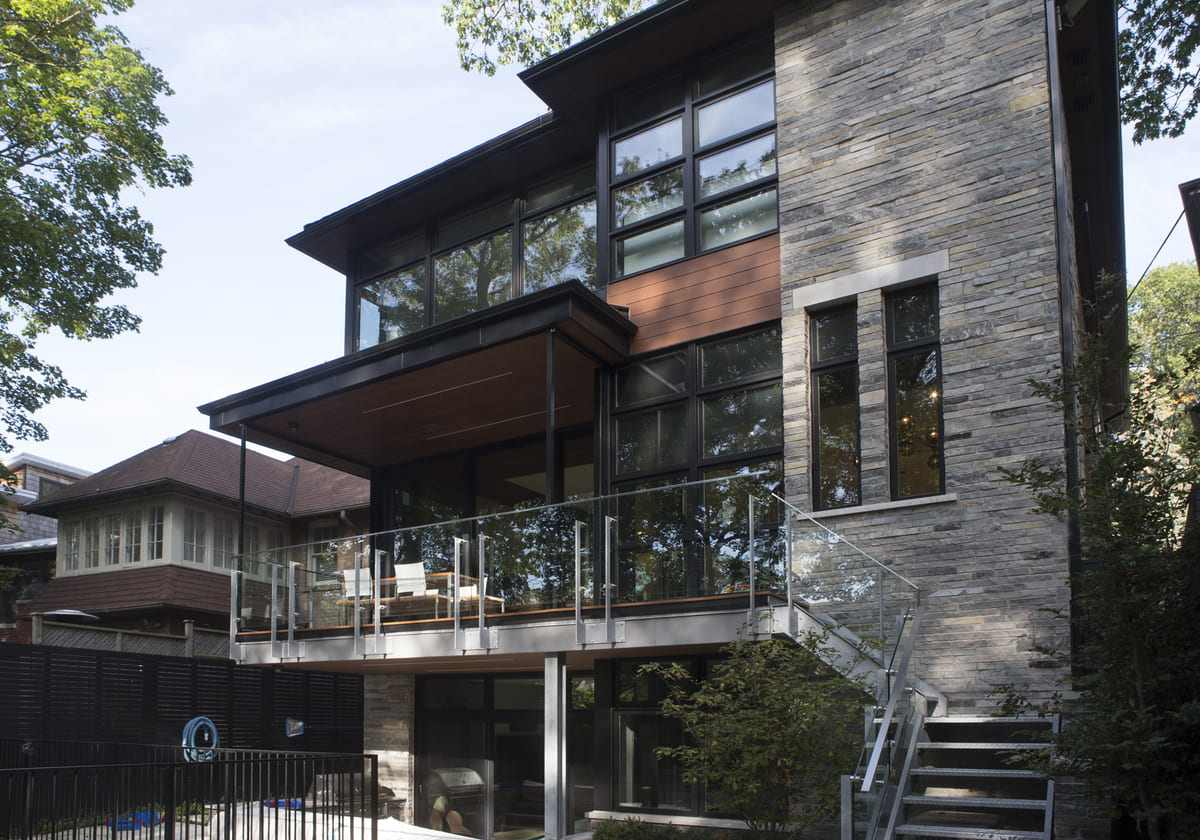
Custom glass panelling along the deck maximizes visibility, inviting the outdoors in and allowing the homeowners to commune with nature from the comfort of their home. This outdoor living area, covered and equipped with retractable insect screens, offers a versatile space for dining, relaxation, and entertainment, free from the constraints of the typical indoor setting.
Interior Design: A Modern Homage to Tradition
Inside, the Ravine House unfolds as a series of open, fluid spaces that celebrate both modernity and the timeless appeal of natural materials. The expansive use of thin stone veneer within brings the rugged beauty of the exterior landscape indoors, creating feature walls that are as striking as they are sustainable. This interior stonework flanks a three-sided fireplace with built-in seating for ultimate cohesive charm.
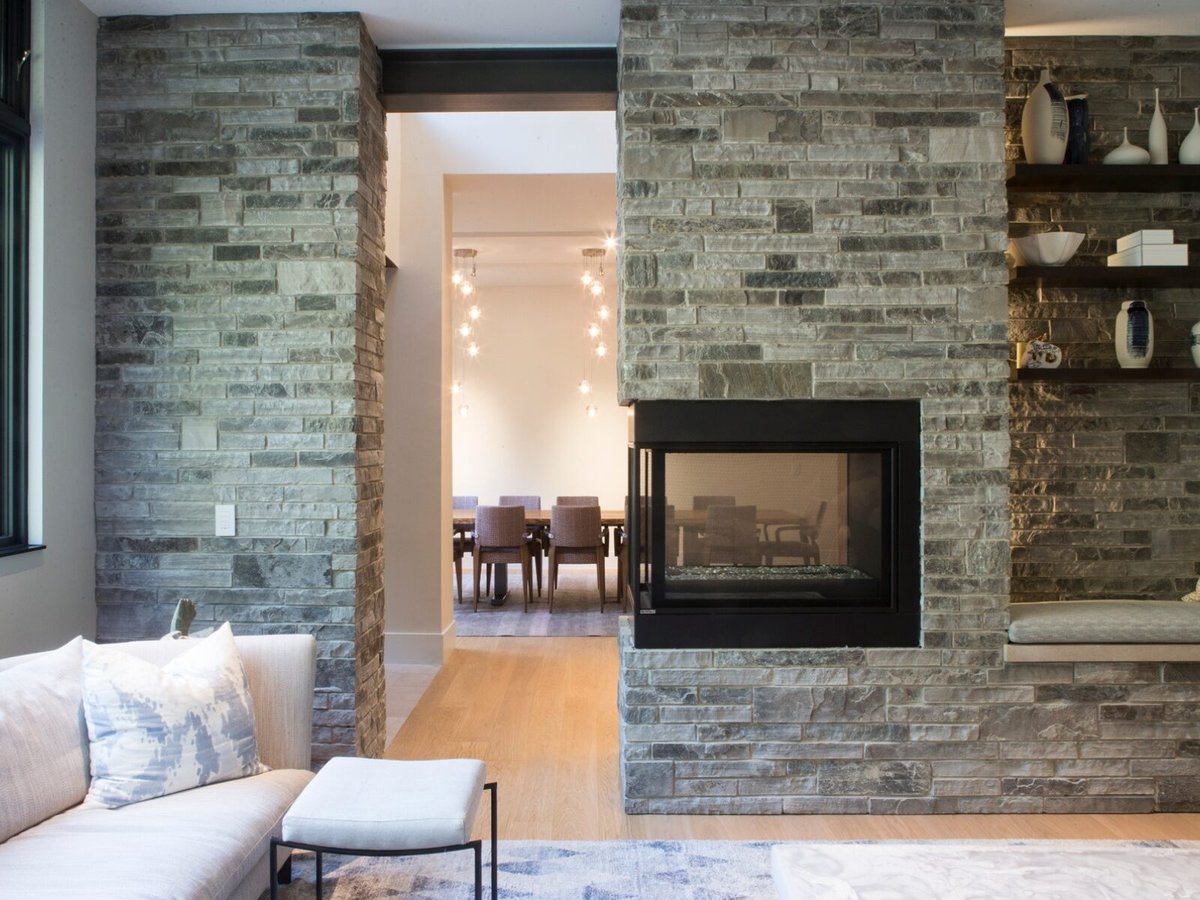
The home's flooring, a classic white oak, extends a warm, inviting foundation that complements the open wood staircase and custom wine cabinet—a focal point that speaks to this client’s sophistication and style. Among the Ravine House's standout features is also its modern front door, flanked by sidelights with obscured glass, offering privacy while allowing light to permeate the entryway.
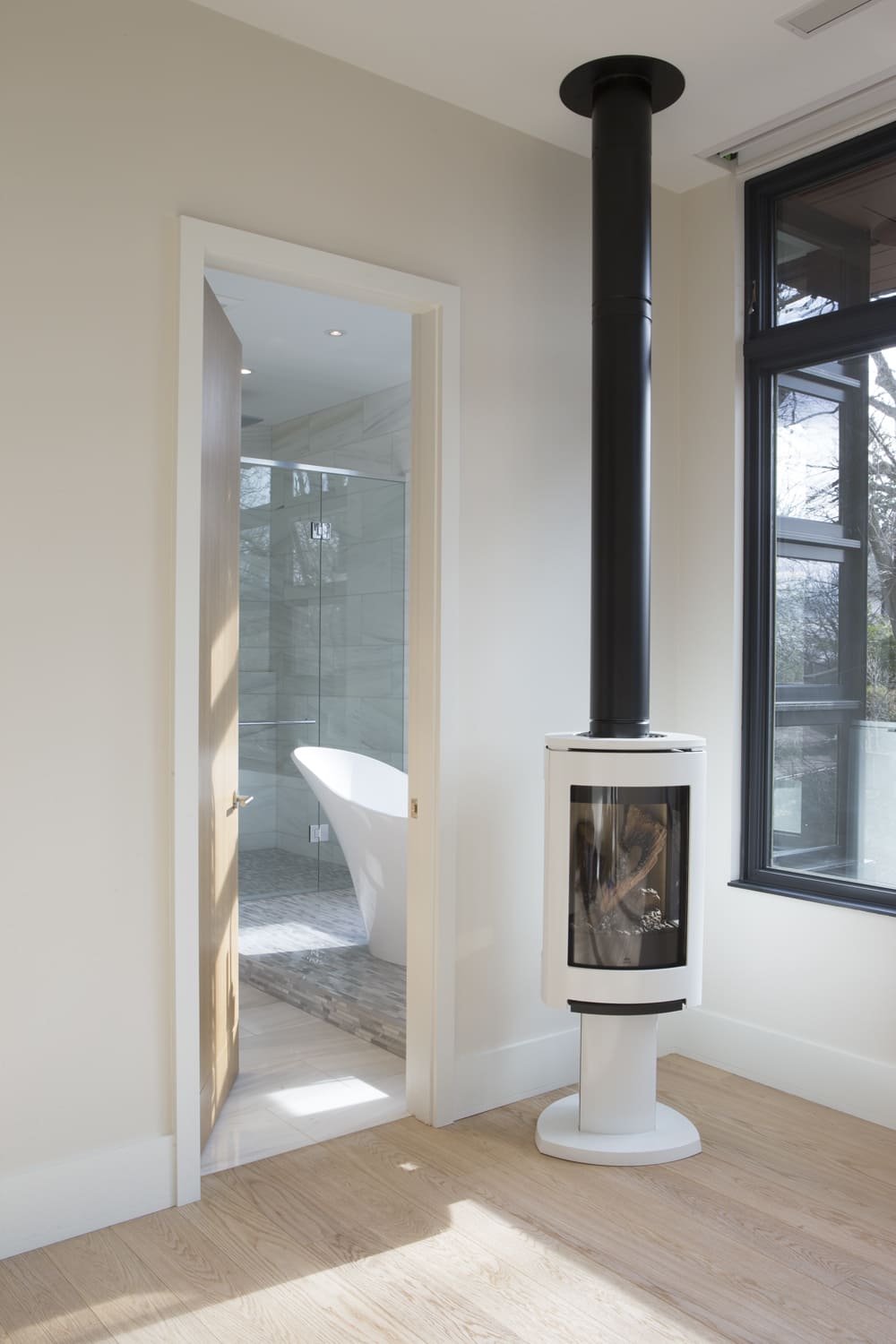
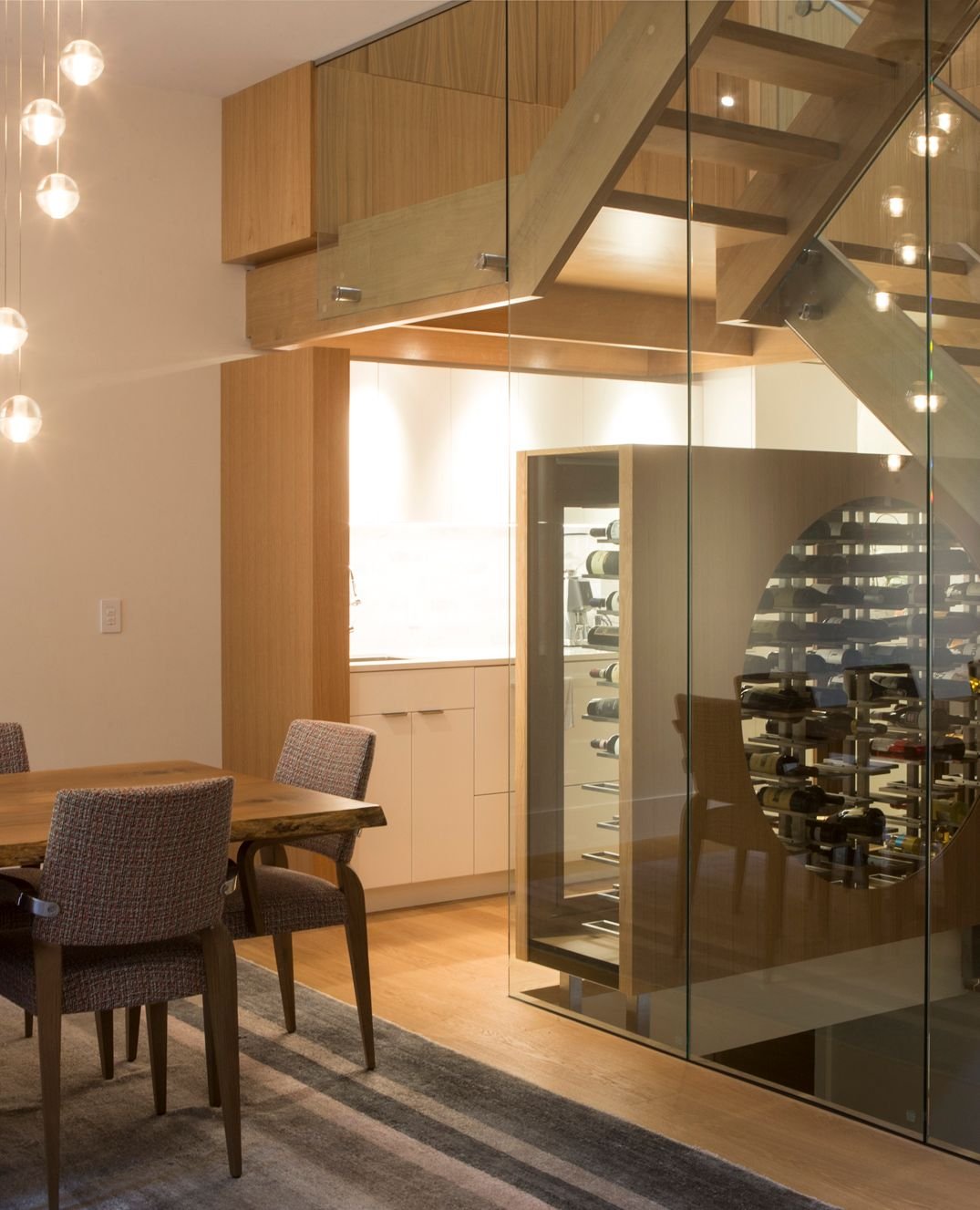
A Masterpiece of Adaptive Design
The Ravine House in The Beaches is a profound expression of what happens when innovative design meets the challenges of a unique landscape. From navigating regulatory approvals to integrating sustainable materials and custom design elements, this project exemplifies SevernWoods Fine Homes' commitment to excellence.
For those dreaming of creating a space that captures a similar blend of innovation and tradition, SevernWoods Fine Homes is ready to bring your vision to life. Let us craft you a Toronto home that is uniquely yours, deeply connected to its environment, and built to last a lifetime. Contact us today.



