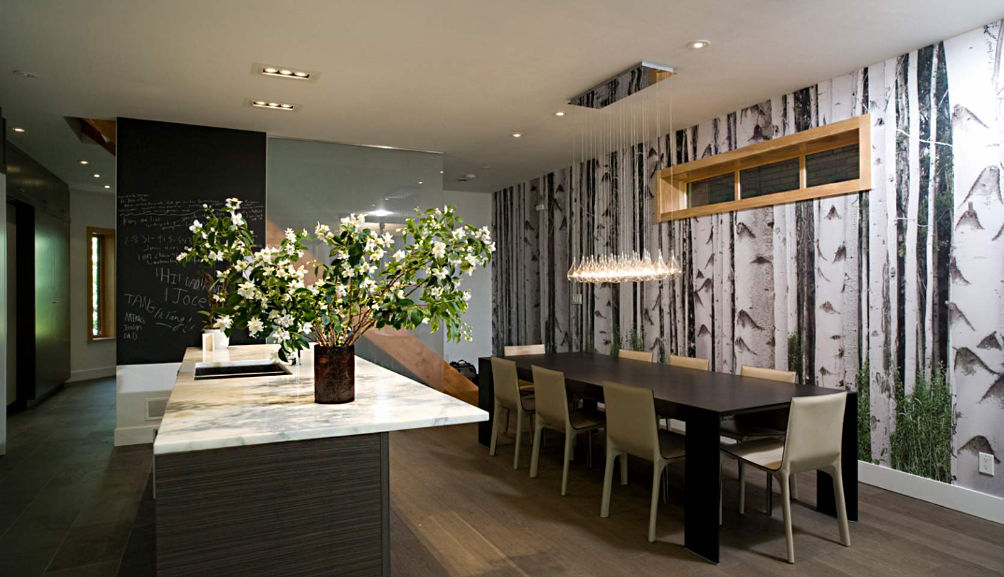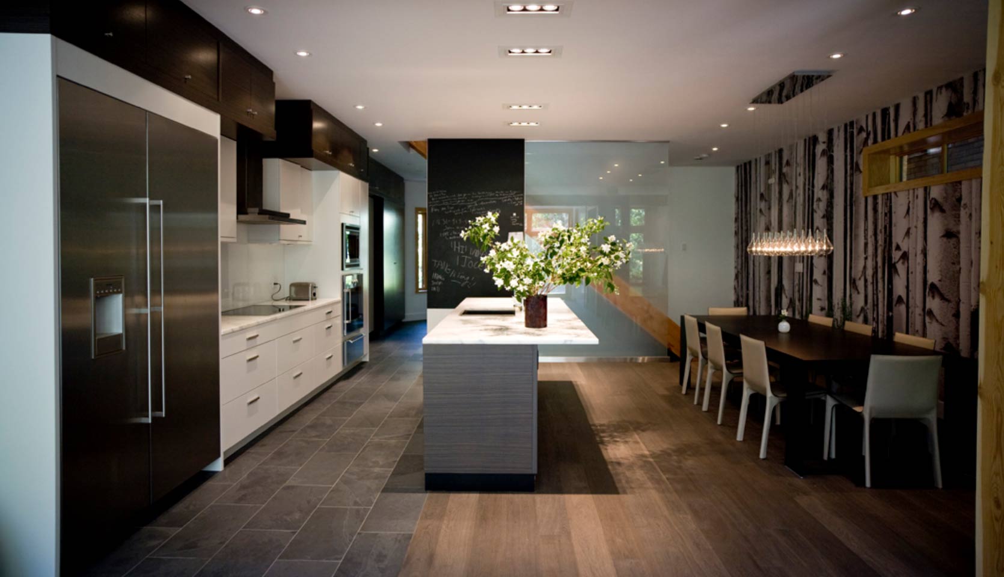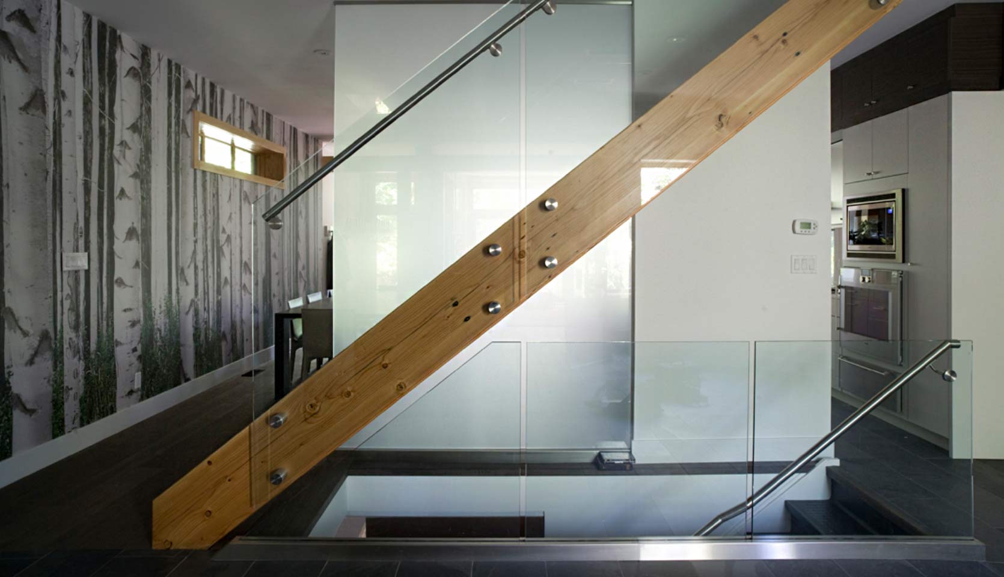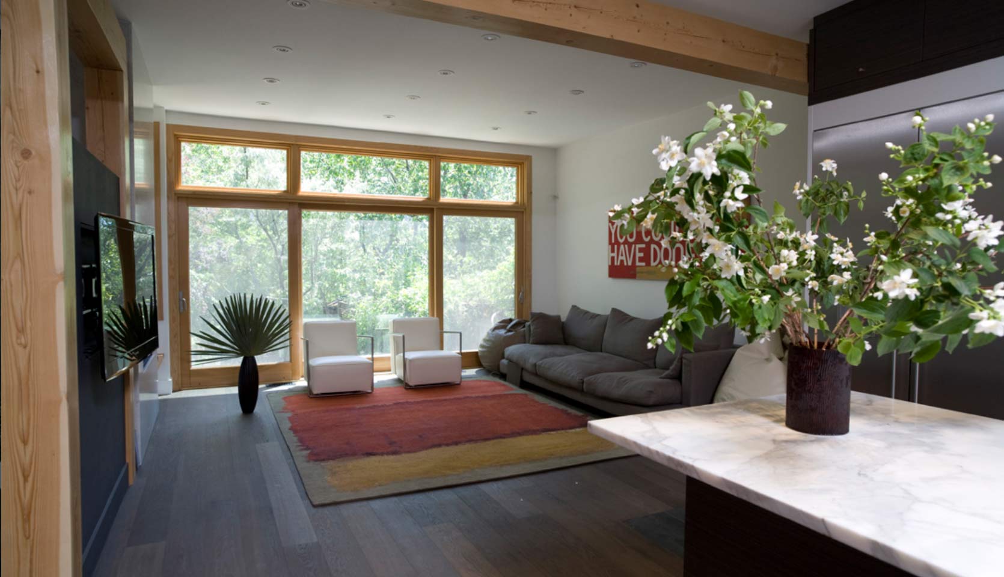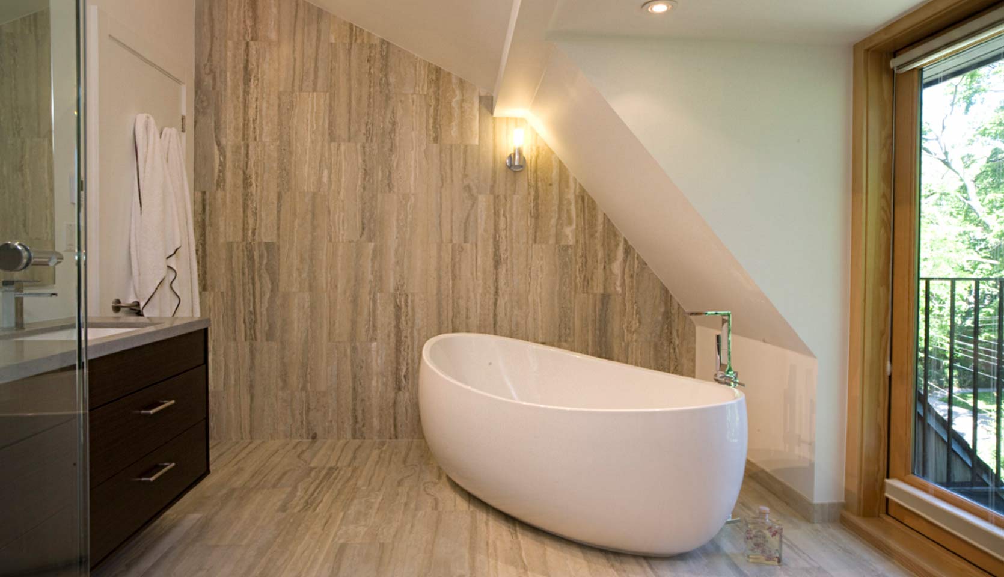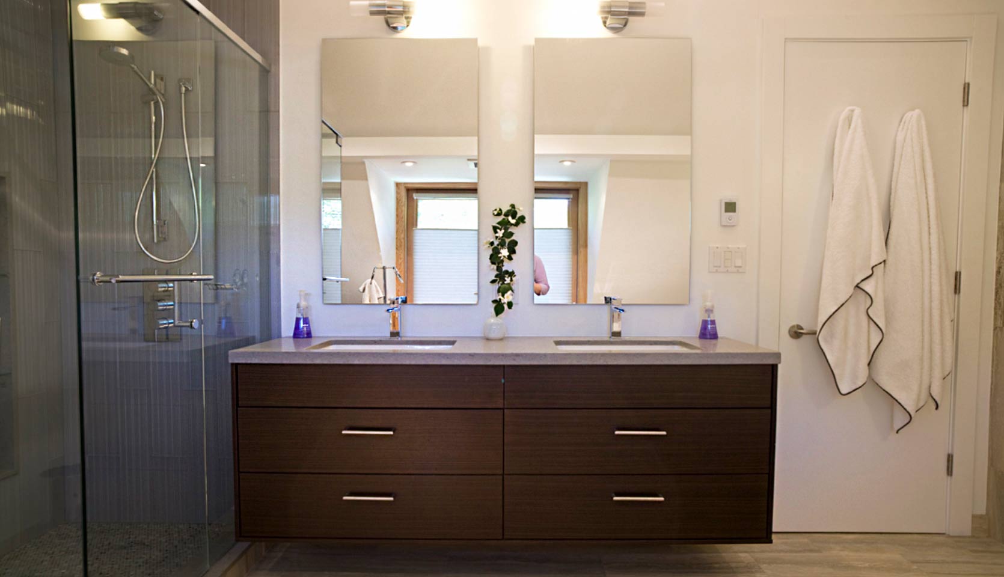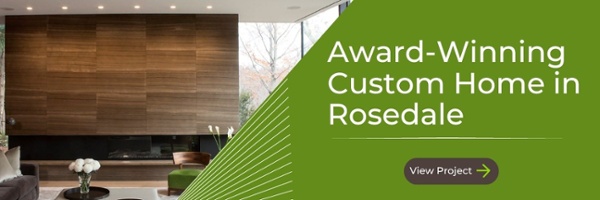Beautiful Home Renovation in The Annex
This stepped rear addition extends from the basement to the third floor of this semi detached home in the centre of Toronto. The cladding is cement board with Ipe Decks and glass railings with guards for a very functional and aesthetically pleasing look. We stepped each floor back from the one below to create a deck and outdoor living space on each floor.
The look of the main floor has a real country flair from the dark stained oak floor and tile, to the “birch forest” wall mural in the dining area. Acid etched floor to ceiling glass and a steel chalkboard add a contemporary twist.
We used decorative solid douglas fir beams and columns in the kitchen to coincide nicely with the naturally finished douglas fir Loewen patio doors behind in the living area.
We added a contemporary staircase made of glass railings and wooden stairs. Crystal clear glass was used instead of standard glass that has a green hue. This allows true colours to show when looking through it.
The 6 foot wall mounted vanity in the master suite provides his and her sinks, storage drawers, and mirrored medicine cabinets so nothing has to be left out on the countertop. Natural stone floor tiles extend into the oversized shower which we designed with door height glass panels. The stained walnut veneer of the vanity compliments the warmth of the natural stone floor.
Photos: Anna Prior Photography
