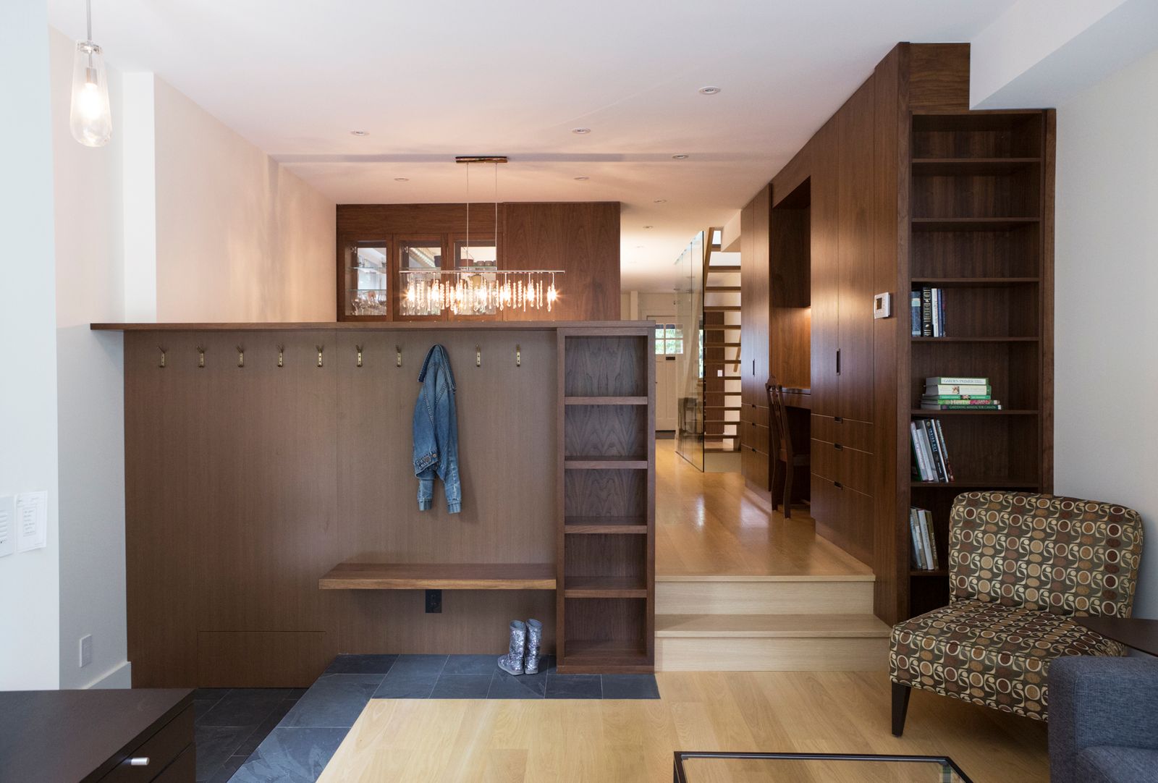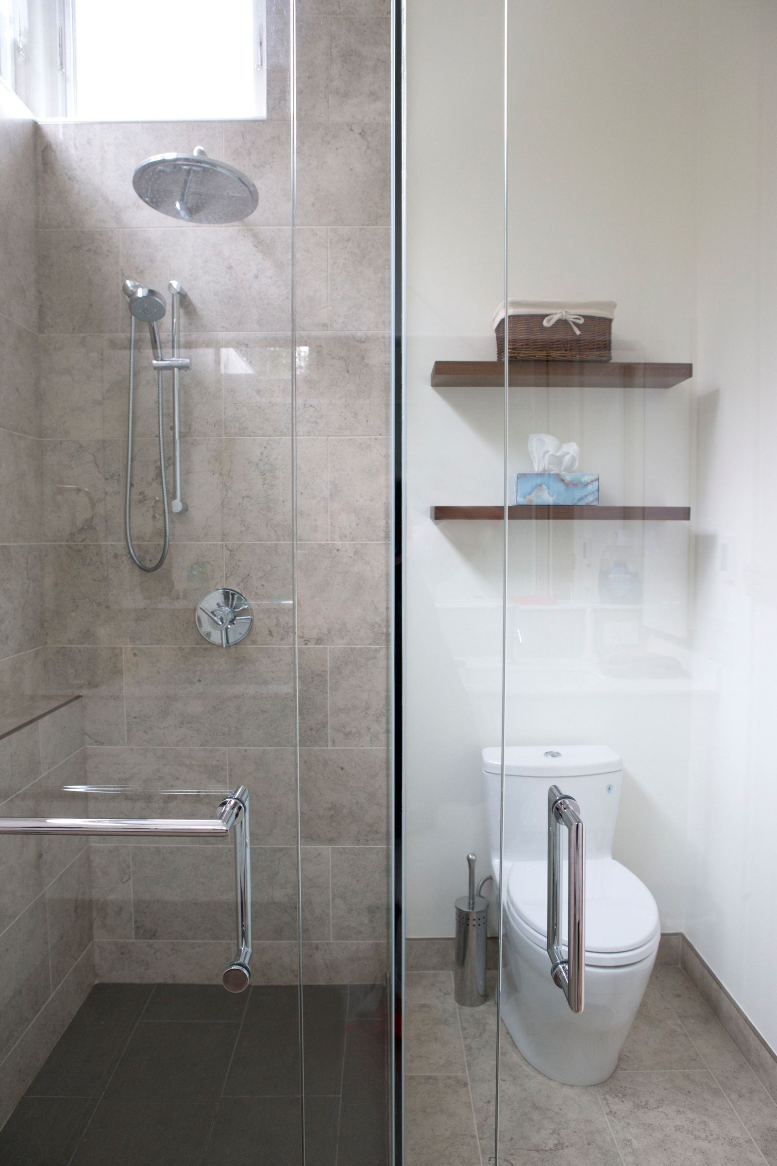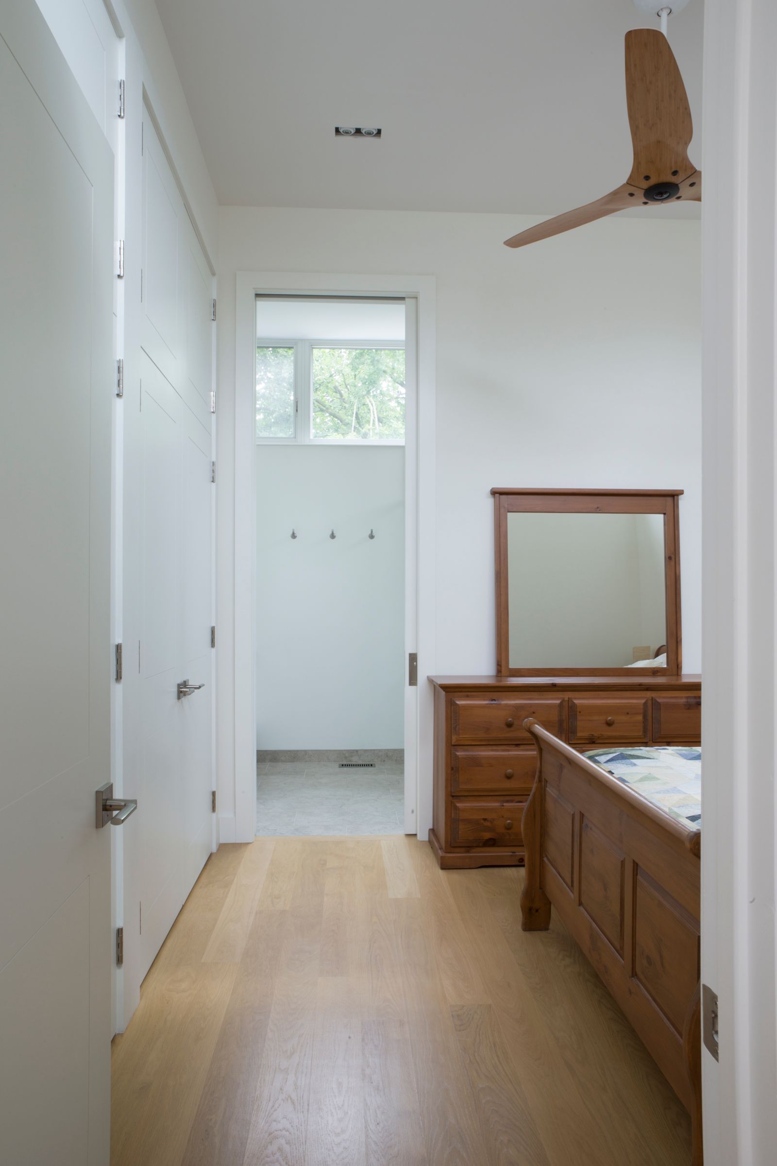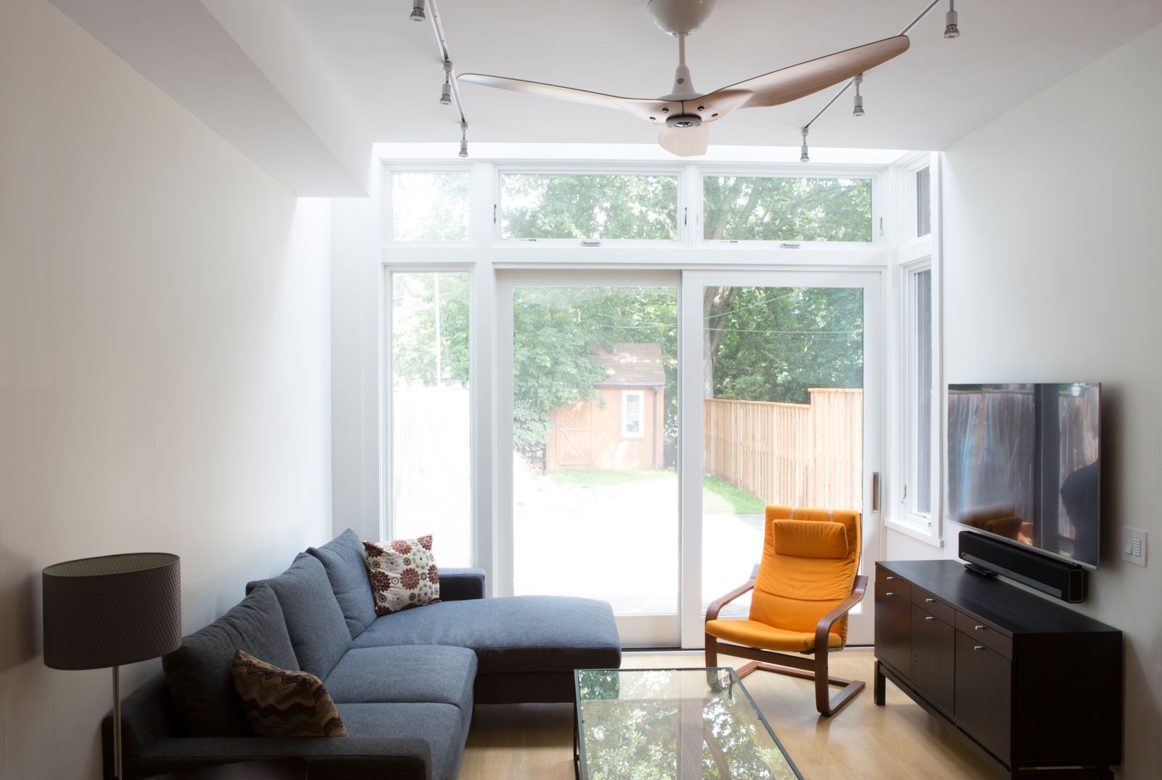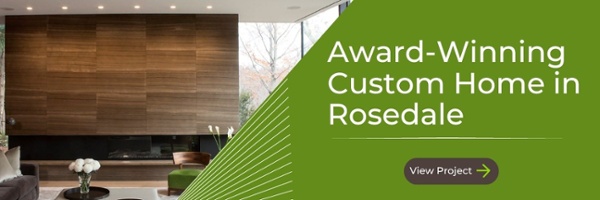Family Home Renovation in Upper Beach
In this whole-home renovation, the owners wanted a complete re-build and enlargement of their Upper Beach semi-detached home. We underpinned the existing basement, added the largest addition allowed, fully gutted the rest of the home, and finished it with contemporary details. The result is a spectacular family home in a great neighbourhood.
The design of the addition allowed for 10-foot ceilings in the family room on the main floor and 11-foot ceilings in the master bedroom and bathroom on the second floor. The modern kitchen is in the middle of the house. A glass guard on the staircase maintains sightlines across the width of the house.
One of the most interesting parts of this whole-home renovation project cannot be seen in the photos. The owner, a Soil Engineer, was concerned about the long term stability of the slope that the house is built on. To alleviate those concerns we installed 20 helical piles to support the underpins and addition foundation on solid soil 15 feet beneath the basement. This house is not going anywhere.
Photos: Anna Prior Photography
