Award-Winning Leaside Custom Home
Welcome to one of our favourite custom homes in the esteemed Leaside neighbourhood. This striking new residence is a testament to the seamless fusion of traditional elegance and modern luxury. This custom home, replacing a modest bungalow, showcases SevernWoods' expertise in crafting spaces that respect their historical context while embracing contemporary living. Join us as we delve into the architectural artistry and thoughtful design that transformed a simple plot into a Leaside gem, adhering to stringent zoning rules while achieving unparalleled aesthetics and functionality.
Description:
Custom Home
Architecture:
Lieux Architects
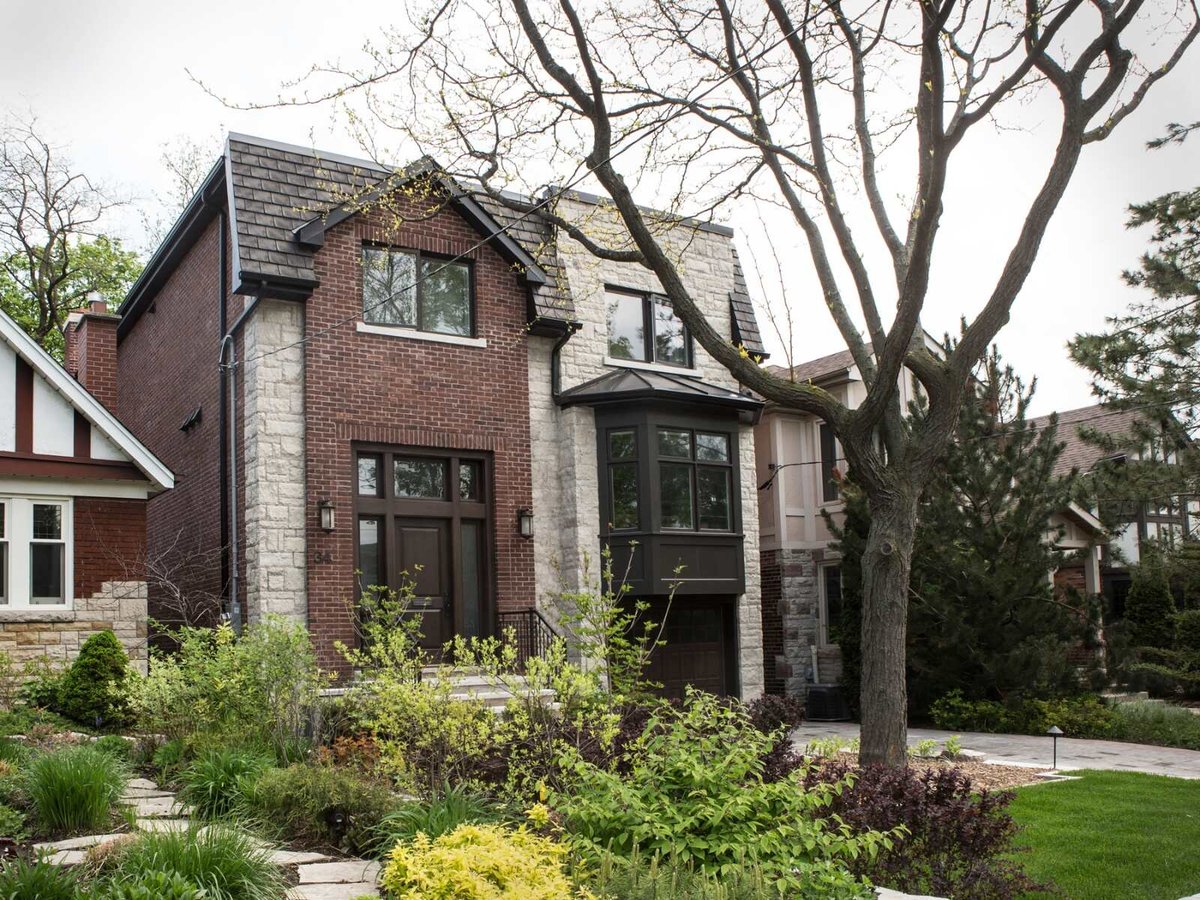
Exterior Mastery: Architectural Artistry Meets Practicality
The exterior of this limestone and brick Leaside home is a canvas where architectural artistry meets practicality. The use of Glen Gary brick, hand-formed to exhibit charming imperfections, gives the home an appearance reminiscent of old brick structures, resonating with the Leaside property aesthetic. This high-quality material choice not only adds to the home's visual appeal but also ensures longevity and timeless beauty.
Owen Sound limestone is a standout exterior feature sourced from a quarry known for its rare blue veining. This unique stone, used for the exterior lintels and in dressing the interior fireplace, creates a cohesive design theme that seamlessly blends the outside with the inside.
Integrating the garage into the facade posed a significant architectural challenge. In a neighbourhood where zoning rules limit building height, the decision to include a flat roof became essential to accommodate desirable ceiling heights within a two-story structure. Featuring a sumptuous sapele mahogany front door, this rich exterior gives the house a distinct appearance in the Leaside, Toronto homes landscape.
A Classic Kitchen for the Moment: A Traditional Kitchen with Modern Touches
The kitchen is at the core of this exquisite Leaside residence, where tradition meets modern functionality. The space is adorned with high-quality cabinetry, offering a nod to classic design with a modern twist. Real stone countertops, selected by the homeowners from a stone gallery, add a touch of luxury and durability, complementing the traditional marble tiles used for the backsplash. However, these traditional elements are balanced with modern conveniences, including custom task lighting that illuminates the space, creating a warm and inviting atmosphere.
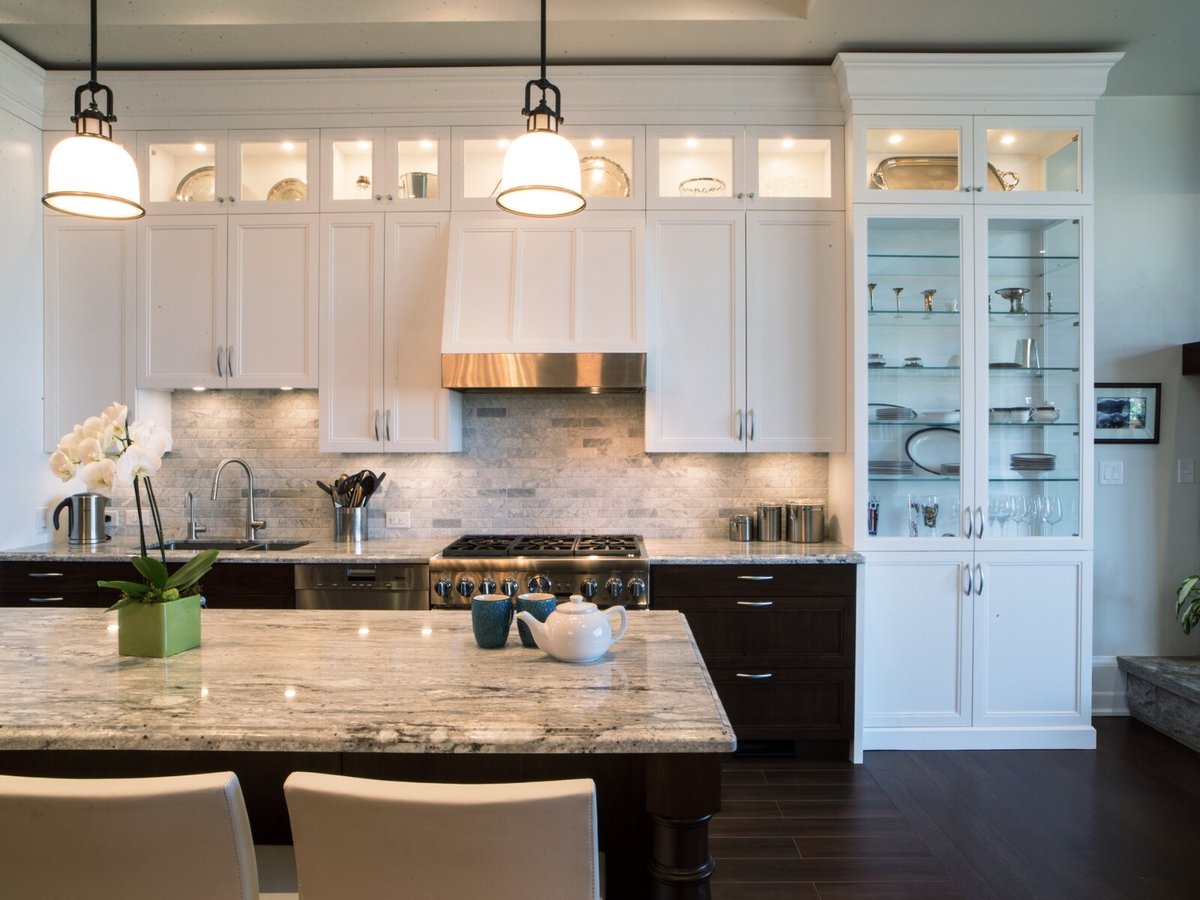
The kitchen cabinets, reaching high, offer ample storage and include upper cabinets with glass doors and custom lighting. These custom cabinets provide the opportunity to display cherished items, adding a personal touch to the space. This thoughtful design element showcases the homeowner's unique style and the kitchen's versatility as a space for culinary creativity and personal expression.
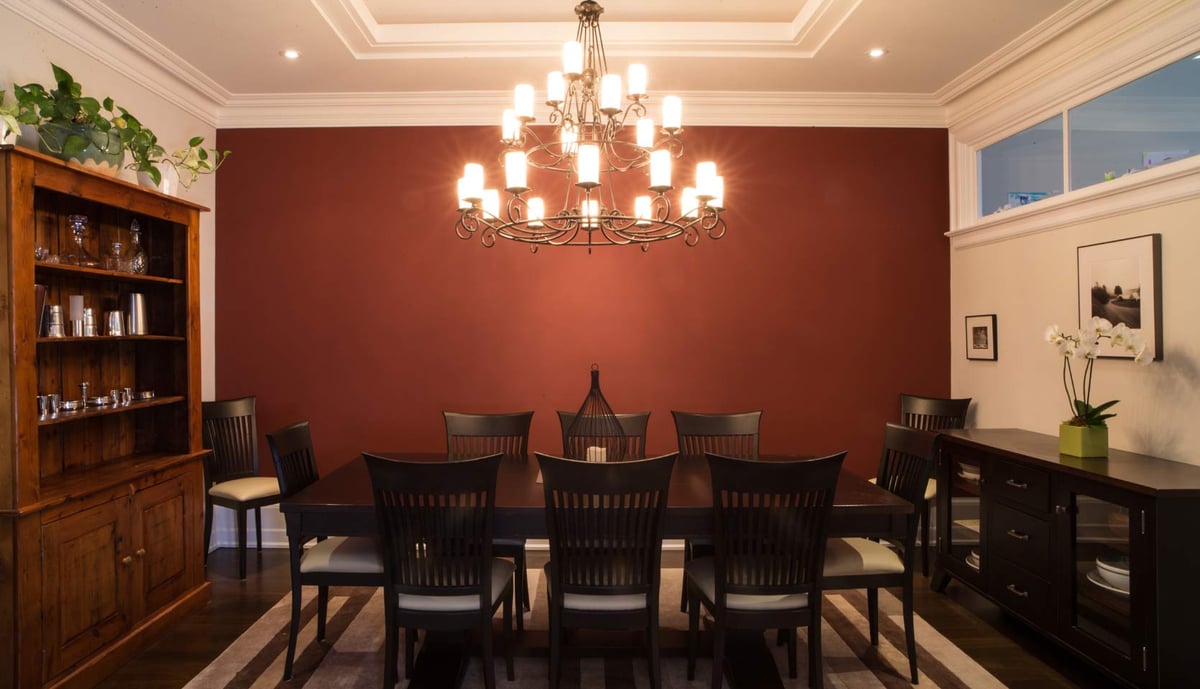
Living Spaces: High Ceilings and Time-Honoured Elegance
The living areas in this custom Leaside home are defined by their soaring 11-foot-four-inch ceilings, creating a sense of grandeur and openness rarely found in modern construction. These high ceilings allowed for classic elements of architectural interest, such as coffered ceilings and the inclusion of traditional beams, adding character and a sense of history to the space. The challenge of concealing ductwork and plumbing was skillfully managed without compromising the aesthetic integrity of the high ceilings, ensuring that the home's historical charm was preserved. Floor-to-ceiling windows in the living room welcome ample natural light for well-being and timeless ambiance. Echoing the unique blue-veining in the exterior limestone, thinner stone veneers from Owen Sound dress this feature Rumford fireplace. This masonry wood-burning fireplace lends period authenticity to this already charming space.
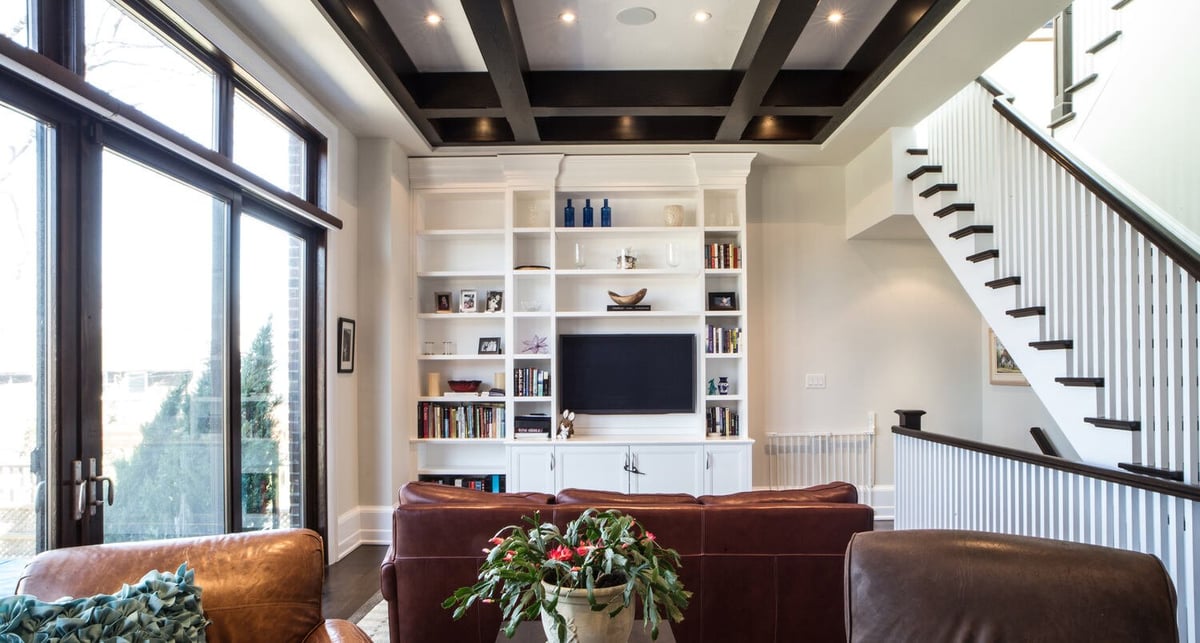
A Separate Office: Custom Design for Modern Needs
Recognizing the evolving needs of today's homeowners, this Leaside property includes a unique feature—a separate office space situated above the garage. This design choice was driven by the homeowner's desire for a private, quiet workspace distinct from the main living areas. Accessed by an interior staircase, this office offers a secluded retreat for work or study, complete with ample natural light and views of the surrounding area.
The decision to place the office above the garage was a strategic use of space, addressing the architectural challenge of integrating a garage into the front of the home without sacrificing valuable interior space. The office, with its slightly different elevation and eight-foot ceiling height, contrasts with the rest of the main floor's towering ceilings, yet it adds an element of practicality and privacy that is highly valued in modern home design.
Bathrooms: Traditional Elegance Meets Modern Luxury
Each bathroom in this home is an enclave of luxury and elegance. The master bathroom stands out with its use of the same Owen Sound limestone featured in the home's exterior, maintaining design continuity. With its subtle blue veining, this large-format stone shower tile is polished to perfection, adding a touch of sophistication to the space. Each bathroom is designed with individuality and comfort in mind, featuring modern amenities like dual sink vanities and porcelain freestanding tubs, which offer a contemporary take on traditional designs. The shower floors in several of these bathrooms are uniquely adorned with beach pebble tiles, providing a non-slip surface and a massage-like experience for the feet, adding a touch of natural, spa-like luxury.
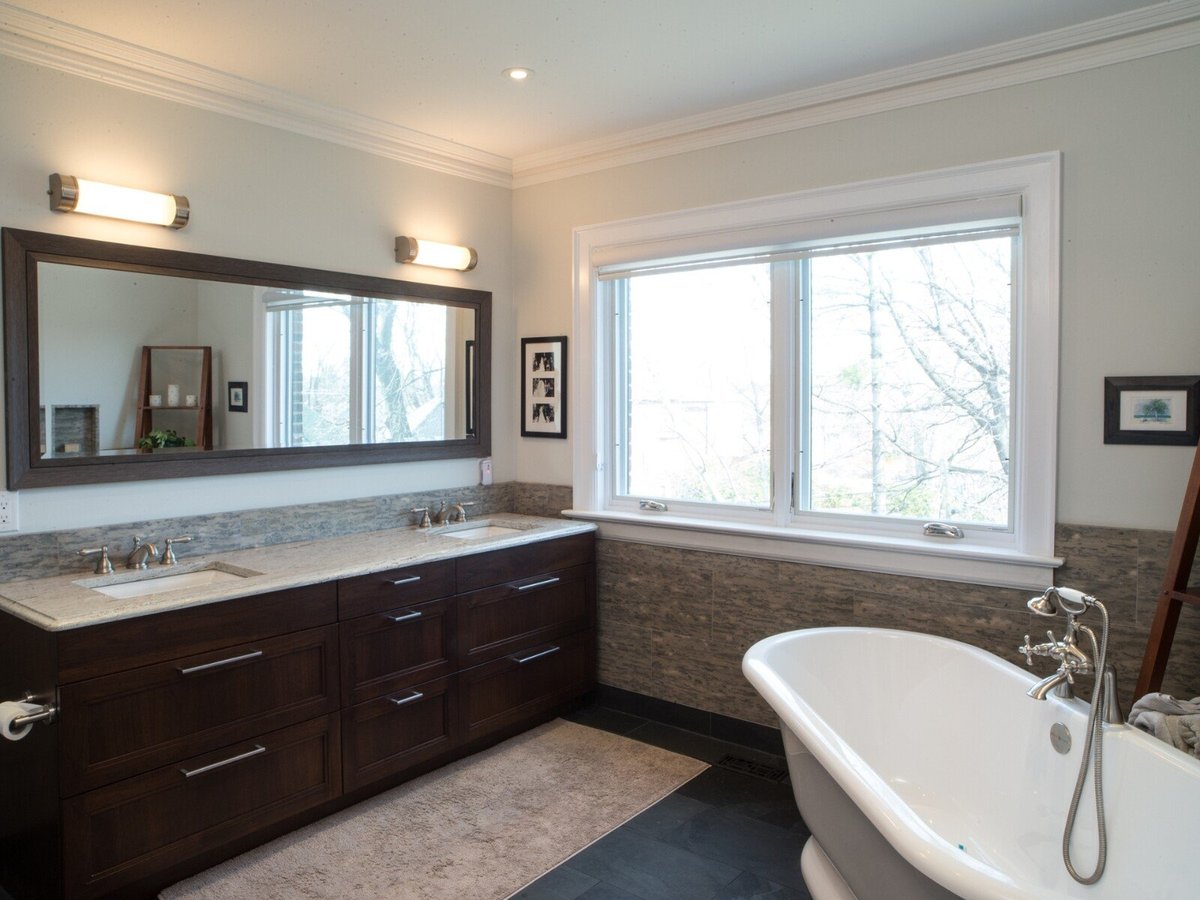
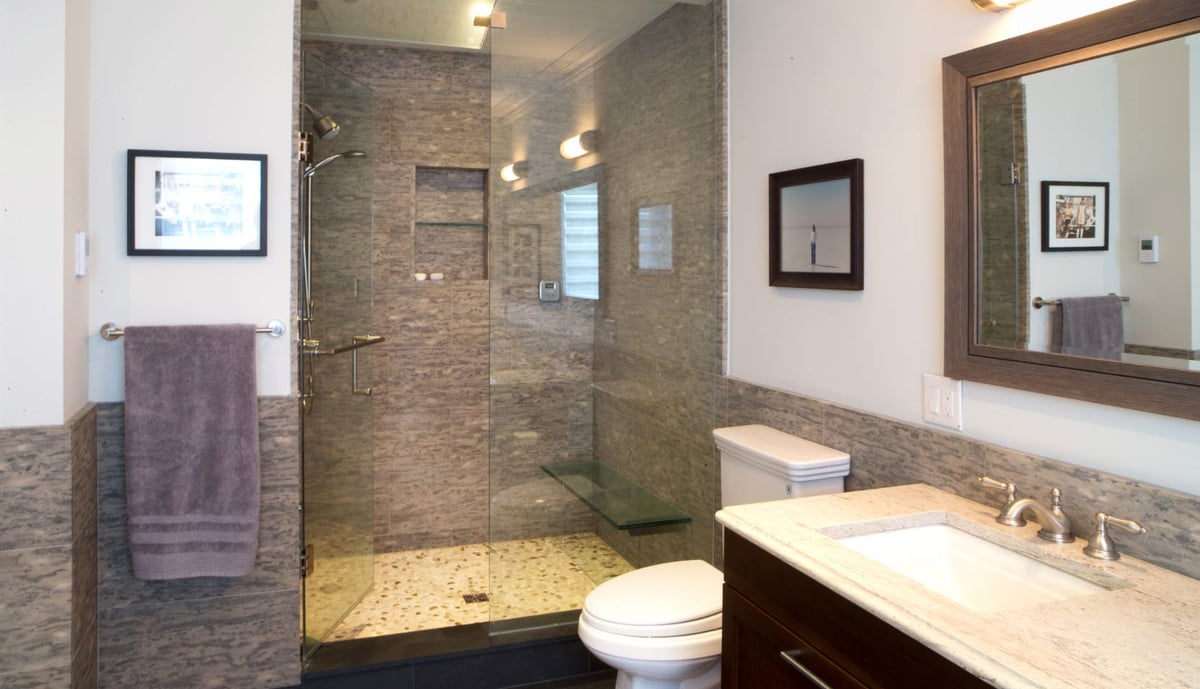
Staircase Design: A Traditional Focal Point
The staircase in this Toronto luxury custom home is more than just a functional element; it is a focal point of traditional craftsmanship. With its beautifully crafted newell posts at the top and bottom, the staircase exudes a timeless charm. The decision to densify the placement of pickets, opting for three per tread as opposed to the standard two, reflects a commitment to a more refined and custom appearance. This attention to detail in the staircase design resonates with the overall theme of the house, where traditional elements are given a place of prominence.
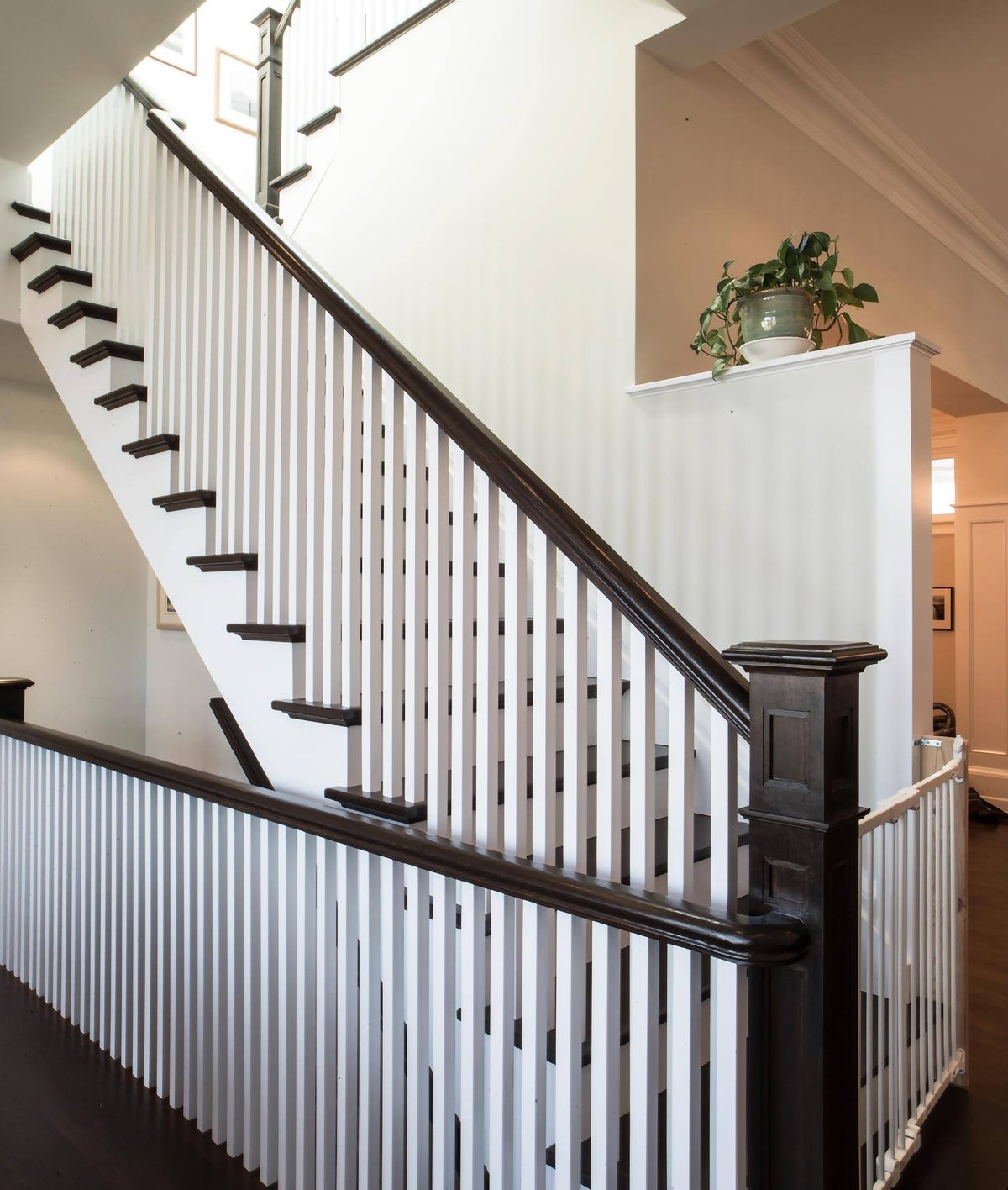
Attention to Detail: Flooring and Finishing Touches
Every aspect of this custom home reflects meticulous attention to detail, particularly evident in the choice of flooring and finishing touches. The white oak floors, stained to a dark walnut colour, offer a contemporary twist on a classic material, adding depth and warmth to the space. The use of panelling throughout the home, created on-site by in-house carpenters, adds a layer of traditional craftsmanship. This is complemented by the ceiling beams in the family room, fabricated and installed by the kitchen cabinetry supplier, tying in the traditional with the modern elements of the home. The custom-built entertainment centre and custom cabinetry show off the depth and breadth of our craftsmanship.
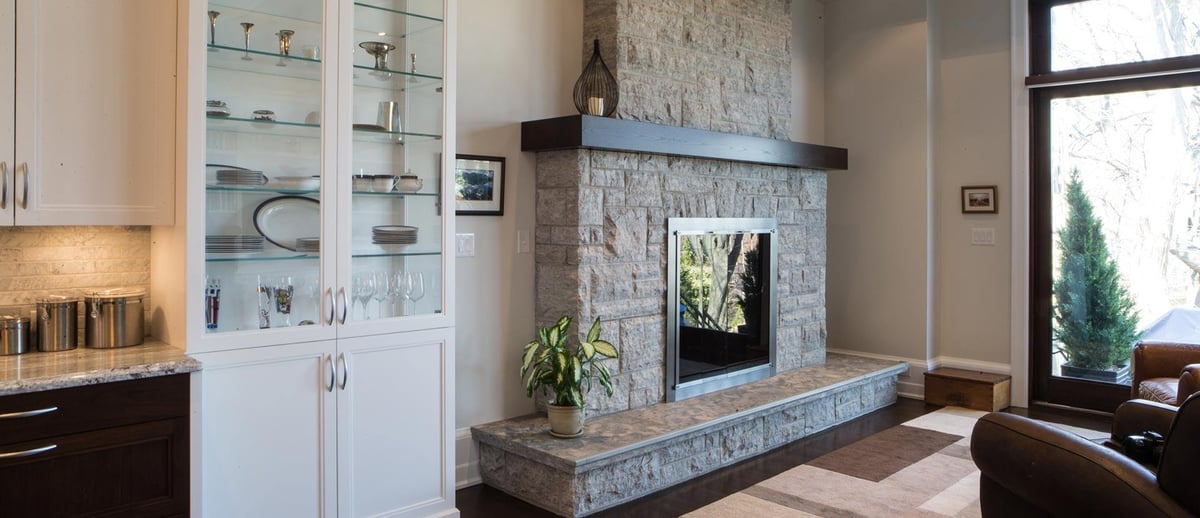
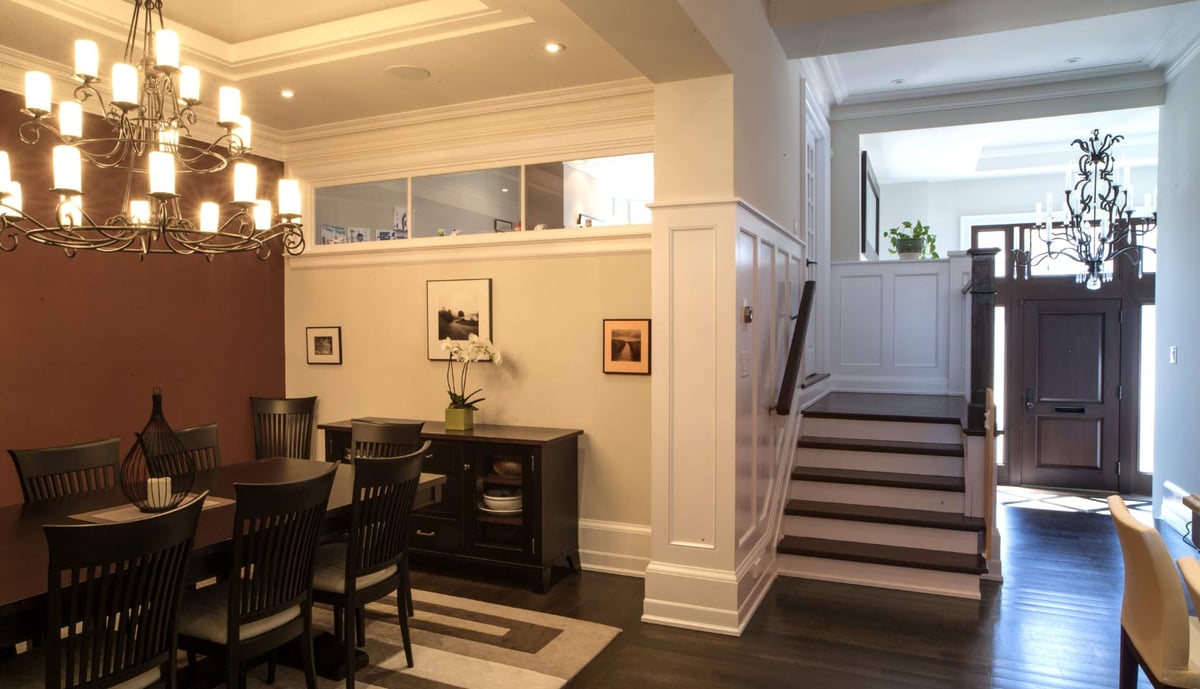
Custom Features: Lighting and Cabinetry
The home’s lighting and cabinetry have been customized to meet the homeowner's needs and tastes. In the kitchen, the high cabinets are not only functional for storage but also serve as display spaces for cherished items, illuminated by custom lighting. This thoughtful design element adds personality and warmth to the kitchen, making it a central, inviting space in the home. The range hood in the kitchen aligns perfectly with the cabinetry, demonstrating SevernWoods' attention to detail and commitment to aesthetic coherence. This alignment of appliances and cabinetry is a small but significant detail that enhances the overall look and feel of the space.
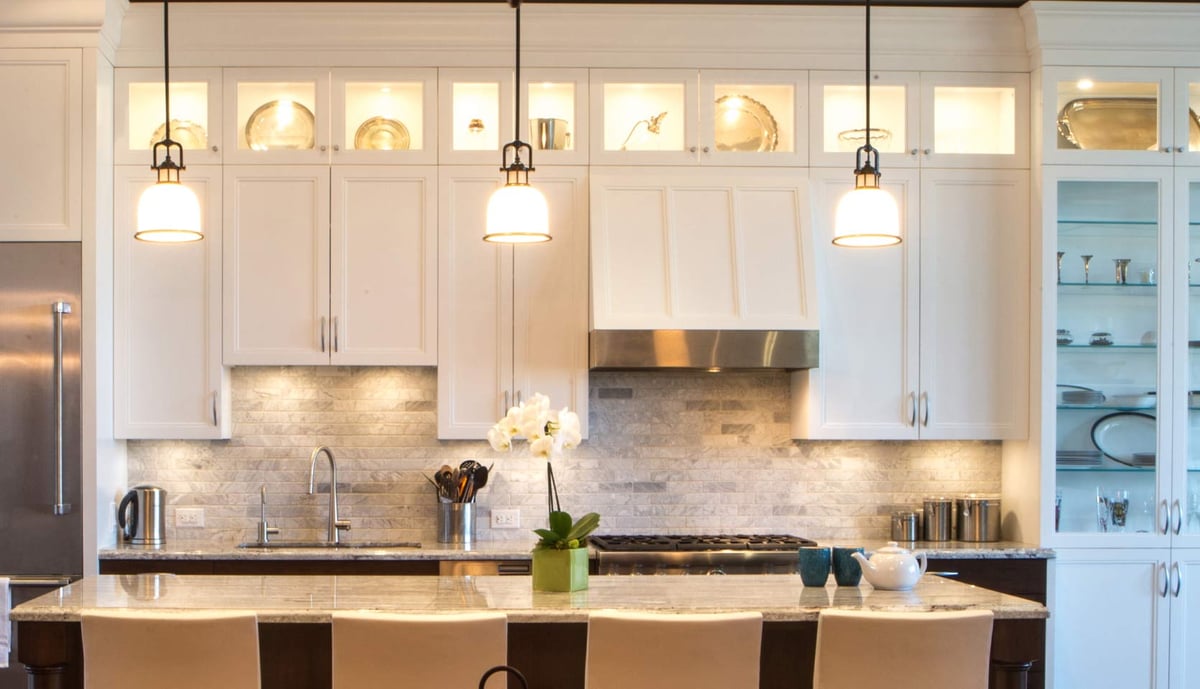
Bring Your Vision to Life with SevernWoods
Inspired by the seamless blend of tradition and modernity in this Leaside home? Let SevernWoods help bring your vision to life. Contact us to discuss how we can create a custom home that perfectly suits your style and needs.
Award: BILD Winner Photos: Anna Prior Photography
![Toronto Luxury Renovation Cost Guide [2024]](https://no-cache.hubspot.com/cta/default/8488197/interactive-142373055251.png)

