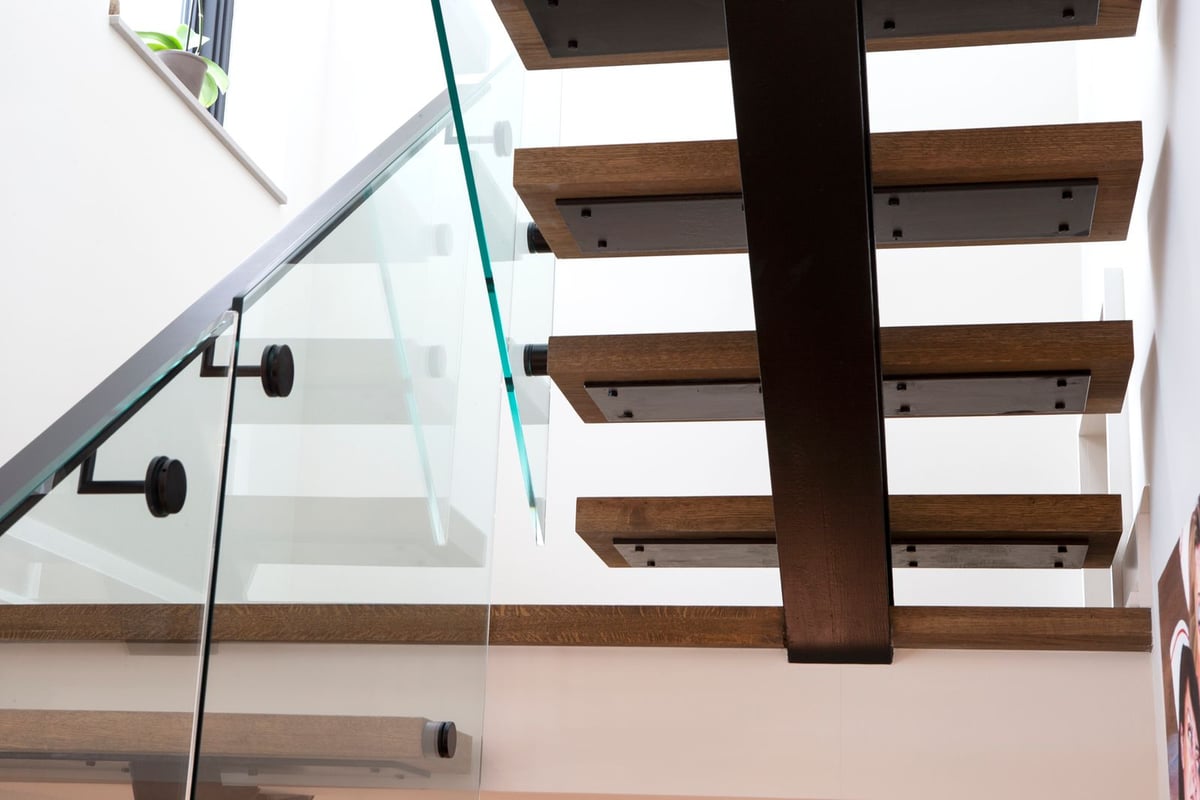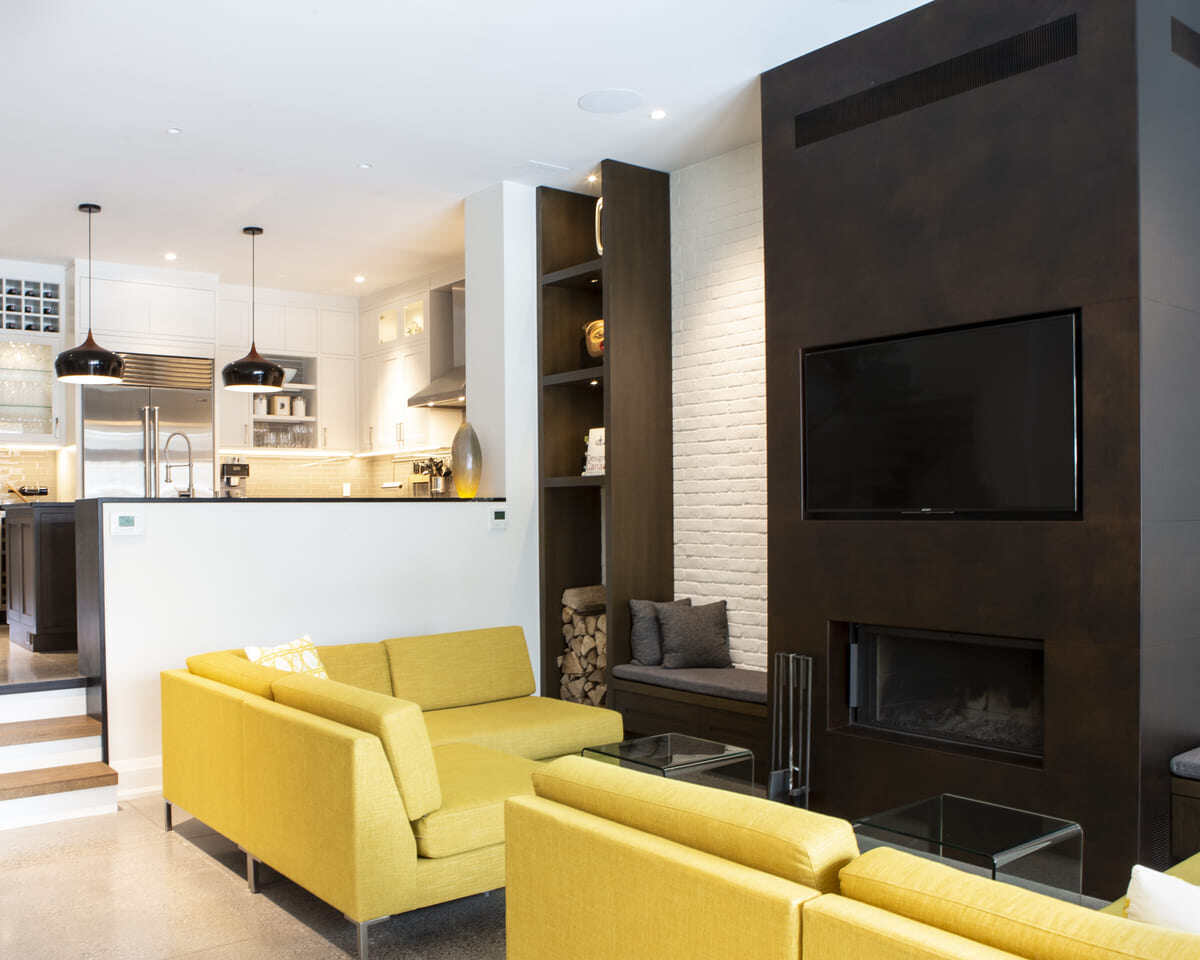Leslieville Century Home Renovation
SevernWoods Fine Homes has masterfully transformed this charming Leslieville Cape Cod cottage built in the late 19th century. We’re proud to guide you on your tour of this Toronto gem that combines the timeless appeal of its original architecture with modern enhancements. Through innovative design and meticulous craftsmanship, this renovation epitomizes how classic structures can be adapted to contemporary lifestyles while preserving their historical significance. Step inside and immerse yourself in the story and skill that goes into the loving renovation of such a special space.
Description:
Whole Home Renovation
Architecture:
Luc Bouliane Architect

Historical Background and Initial Structure
Originally a quaint one-and-a-half-story Cape Cod cottage, this home represented a typical piece of Leslieville real estate from the 1800s. It shared some architectural features with its semi-detached neighbour, yet structurally, each building stood independently, with its own foundation and sidewalls merely touching but not interconnected. This architectural nuance posed unique challenges and opportunities for renovation.

We began this project with a daring structural intervention: cutting the roof at the ridge and removing the entire back portion of the house. By preserving the façade, SevernWoods Fine Homes maintained the home's historical integrity, a crucial aspect in a neighbourhood valued for its architectural heritage. This initial step set the stage for a significant transformation, turning what was once a modestly sized home into a spacious and modern residence while respecting its historical roots.
Modern Features and Industrial Design
The interior of this Leslieville home beautifully contrasts its traditional exterior, showcasing an array of modern and industrial design elements that cater to contemporary tastes. At the heart of this transformation are the polished concrete floors, a feature implemented on both the main and upper floors, lending a sleek, minimalist aesthetic that echoes industrial style. The staircase, an essential component of the home's redesign, features a mono-stringer design with a steel I-beam painted to complement the home's modern interior. This is paired with custom wooden treads and glass panels that serve as guards, ensuring safety while offering a standout focal point.


Curated Details and Modern Amenities
The main floor of this Toronto home renovation features a brick veneer interior wall in keeping with the home's blend of traditional and contemporary styles. This element introduces a historically evocative textural contrast, nodding to Leslieville’s industrial past while maintaining the warmth of a family home. Modern conveniences, such as pull-out drawers in the kitchen cabinets, sit comfortably beside these classic elements, providing efficient storage solutions and maintaining the sleek lines of the space.

Upstairs, the main bedroom incorporates a fireplace seamlessly integrated into the cabinetry. This feature divides the space effectively, separating the sleeping area from the dressing or sitting area. Bedroom wall cabinets further maximize space, offering ample storage without cluttering the room.


Luxurious and Practical Bathroom Design
This juxtaposition of traditional and contemporary creates a dynamic interior that reflects the home’s overall design philosophy. The primary bathroom in this Leslieville home is modelled after a galley kitchen for style and efficiency. The bathroom features vanities on opposite walls, creating a spacious and efficient workspace for two. This design allows ample movement space and individual vanity use, a distinct departure from traditional side-by-side bathroom sinks. Each vanity offers substantial storage and elegant fixtures. A chandelier above the freestanding tub adds a touch of opulence, contrasting beautifully with the more modern elements of the space.


Basement Apartment Highlights
We focused on maximizing space and luxury for this basement apartment. The kitchen features state-of-the-art appliances integrated into custom cabinetry, a pull-out pantry, and under-cabinet lighting. The living area is equipped with built-in surround sound and a flat-screen TV with adjustable recessed lighting for ambiance.
Smart home technology throughout the apartment ensures convenience and comfort with automated climate control and smart lighting systems. Direct access to a landscaped backyard with a private patio offers an outdoor retreat designed with durable materials and low-maintenance vegetation suitable for Toronto's climate.
Safety and accessibility are paramount, with smoke and carbon monoxide detectors integrated into the home's main system and accessibility features like wider doorways and a walk-in shower equipped with safety bars in the bathrooms.
Curious about the cost of a home renovation in Toronto today? Our cost guide provides answers.
Unique Architectural Details and Creative Use of Space
The renovation introduced several unique architectural details. Notably, the living room features a dramatic increase in ceiling height, transitioning seamlessly into the dining area with a drop of three steps, creating a distinct, open-plan living space with nearly ten-foot-high ceilings. This design maximizes vertical space and contributes to an airy and spacious feel, further accentuated by large windows that allow natural light to flood the interiors. Using windows as architectural features rather than just functional elements adds a creative touch. For instance, a strategically placed window on the side of the home, shaped to match the contours of an existing ladder used as an art piece, introduces natural light while maintaining privacy from the adjacent property.


Comfortable, Sustainable Living
Sustainability features prominently in the home's design, exemplified by triple-glazed windows, R35 wall insulation, and the wood-burning fireplace in the family room, which incorporates an advanced airtight system to enhance heating efficiency and air quality. This modern weathered steel fireplace is a warm focal point for the family room and operates efficiently by drawing combustion air from outside, reducing the home’s overall energy consumption and maintaining excellent indoor air quality.

SevernWoods Creates Modern Magic with Toronto Home Renovations and Custom Homes
For those inspired by this transformation and considering a renovation or a custom build in Toronto, SevernWoods Fine Homes invites you to explore the possibilities with our team. Whether you are looking to update a historic property or construct a new home that reflects your personal style and needs, our expertise and dedication to excellence can help bring your vision to life. Contact us to schedule a consultation and discover how we can create a space that is uniquely yours.
Photos: Naomi Finley Photography

![Toronto Luxury Renovation Cost Guide [2024]](https://no-cache.hubspot.com/cta/default/8488197/interactive-142373055251.png)
