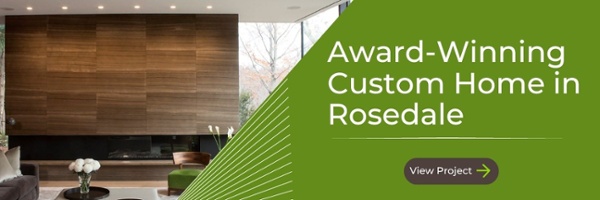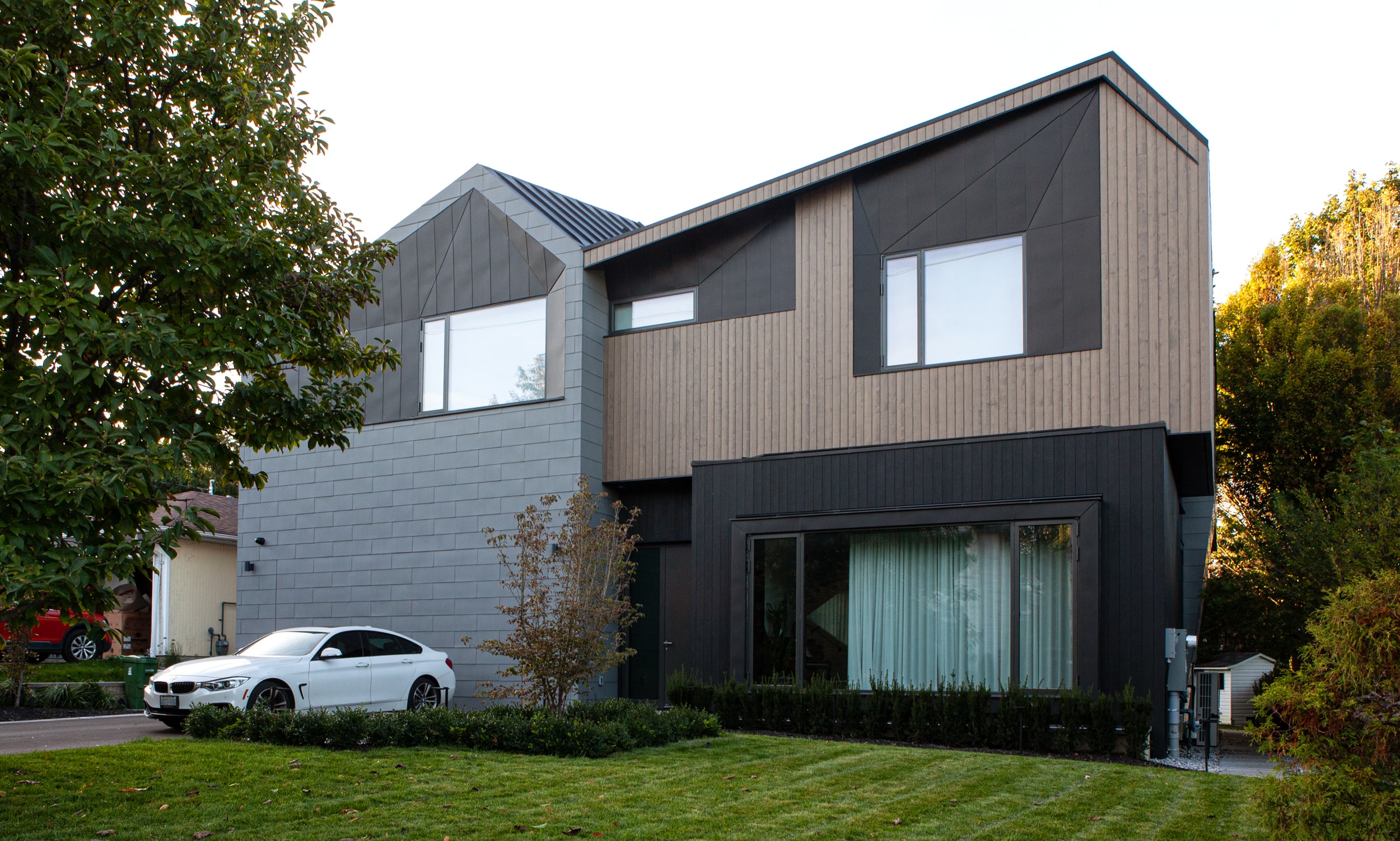
Minimal Japandi Modern Custom Home in Toronto
Natural light, beautiful built-ins, and impeccable design are on display in our latest project spotlight. SevernWoods Fine Homes created this custom-built, 6,000 sq. ft. residence that showcases the beautiful fusion of Scandinavian minimalism and modern Japanese aesthetics known as Japandi style. From the meticulous craftsmanship to the energy-efficient features and luxurious natural materials, this home embodies elegance and innovation. We’re excited to delve into the exquisite details of this renovated masterpiece.
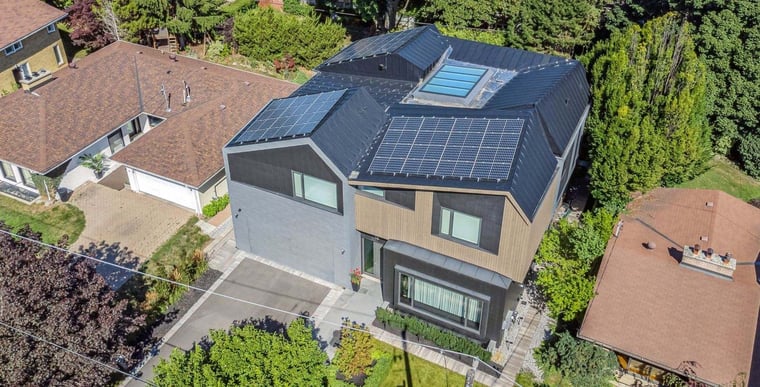
Description:
Custom Home
Architecture:
IK Studio
Our Partners
SevernWoods Fine Homes collaborated with US-based architecture firm IK Studio and renowned designer Shirley Meisels to bring this exceptional custom home to life. With their expertise and creative vision, we crafted a unique and lasting residence that seamlessly blends luxurious natural features with the timeless charm of this luxury family home in Toronto.
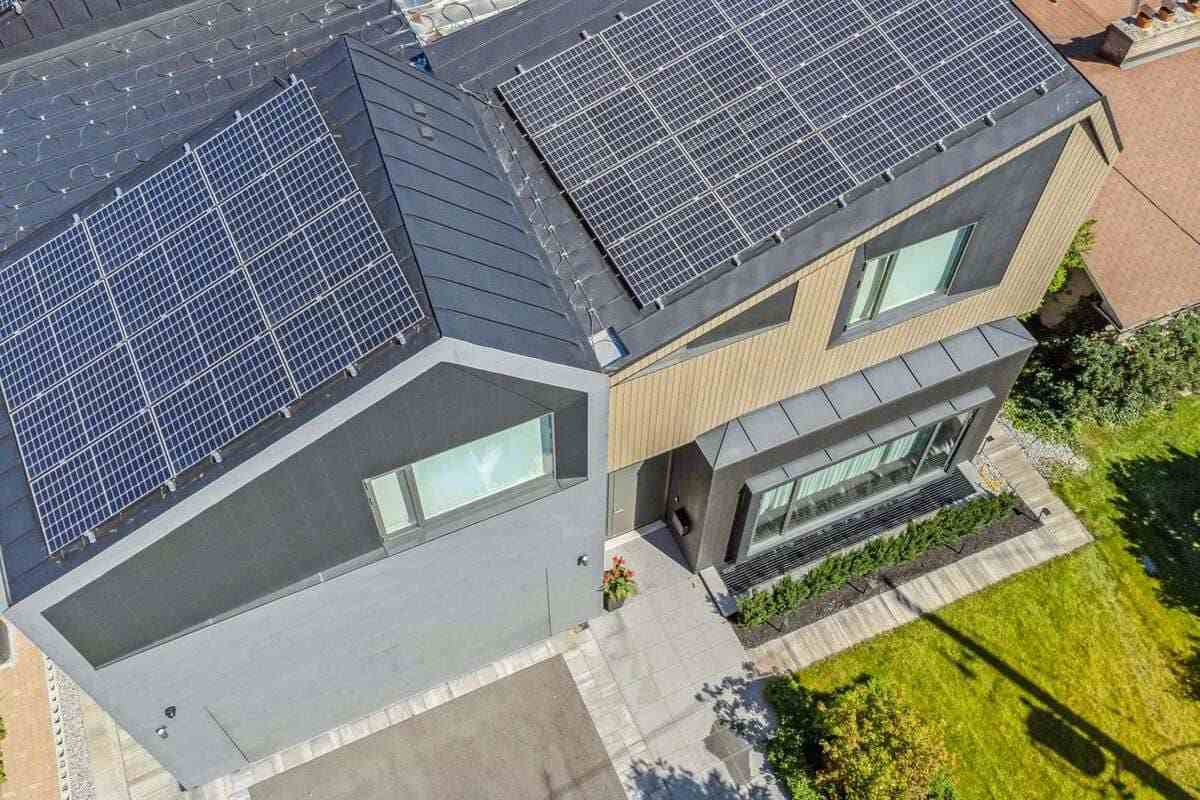
What is Japandi Style?
Japandi style is an interior design concept that combines the minimalist elegance of Scandinavian design with the understated sophistication of Japanese aesthetics. It wasn’t a design term we used during construction, but it is certainly an apt description of the result. In this home renovation, Japandi style is reflected in the precisely crafted angles, clean lines, and artisan finishes. The result is a harmonious blend of simplicity, functionality, and natural beauty that creates a serene and welcoming atmosphere throughout the home.
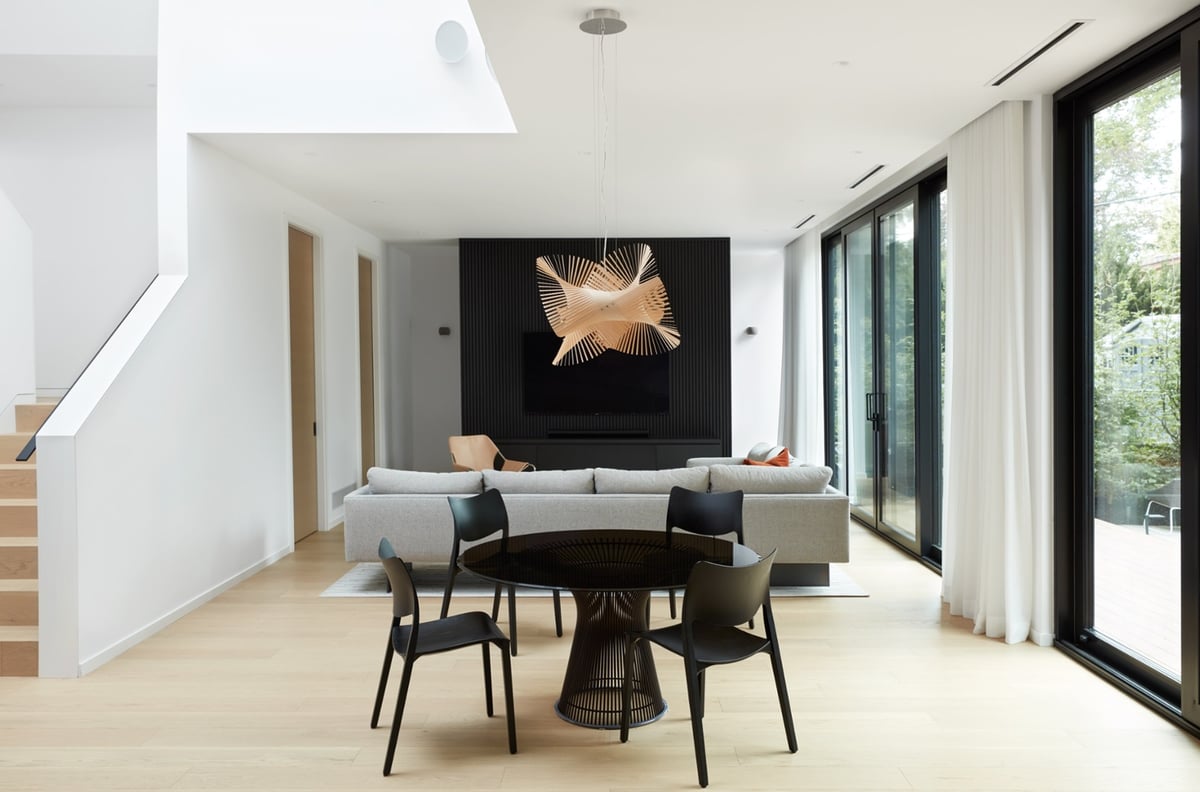
Expert Advice and Elegance
SevernWoods Fine Homes played a crucial role in advising the client during the design phase to help them strategically achieve their vision of angular and eccentric shapes. One example of our innovative approach was creating recessed windows, achieved by constructing an exterior casing around the building envelope. To enhance the visual impact, we used contrasting colours that made this design element even more dramatic. We also ensured efficient rainwater drainage behind the cladding to maintain a smooth and uninterrupted profile. By incorporating a full 2 inches of exterior insulation and a water and air-tight barrier, we created an extremely energy-efficient home.
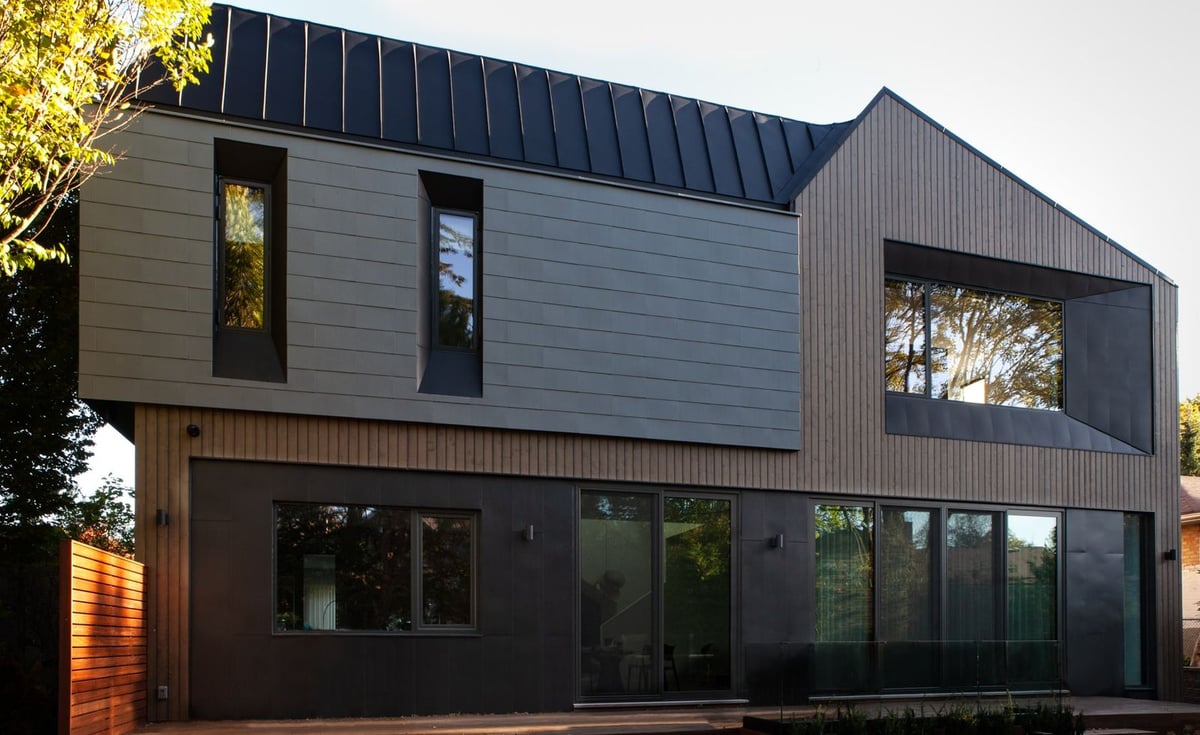
To create unique angles in the upstairs ceiling, we used steel beams for a solid exterior structure and finished them with drywall. This resulted in a dynamic and visually captivating interior that defies expectations as it perfectly complements and deviates from the home's exterior profile.
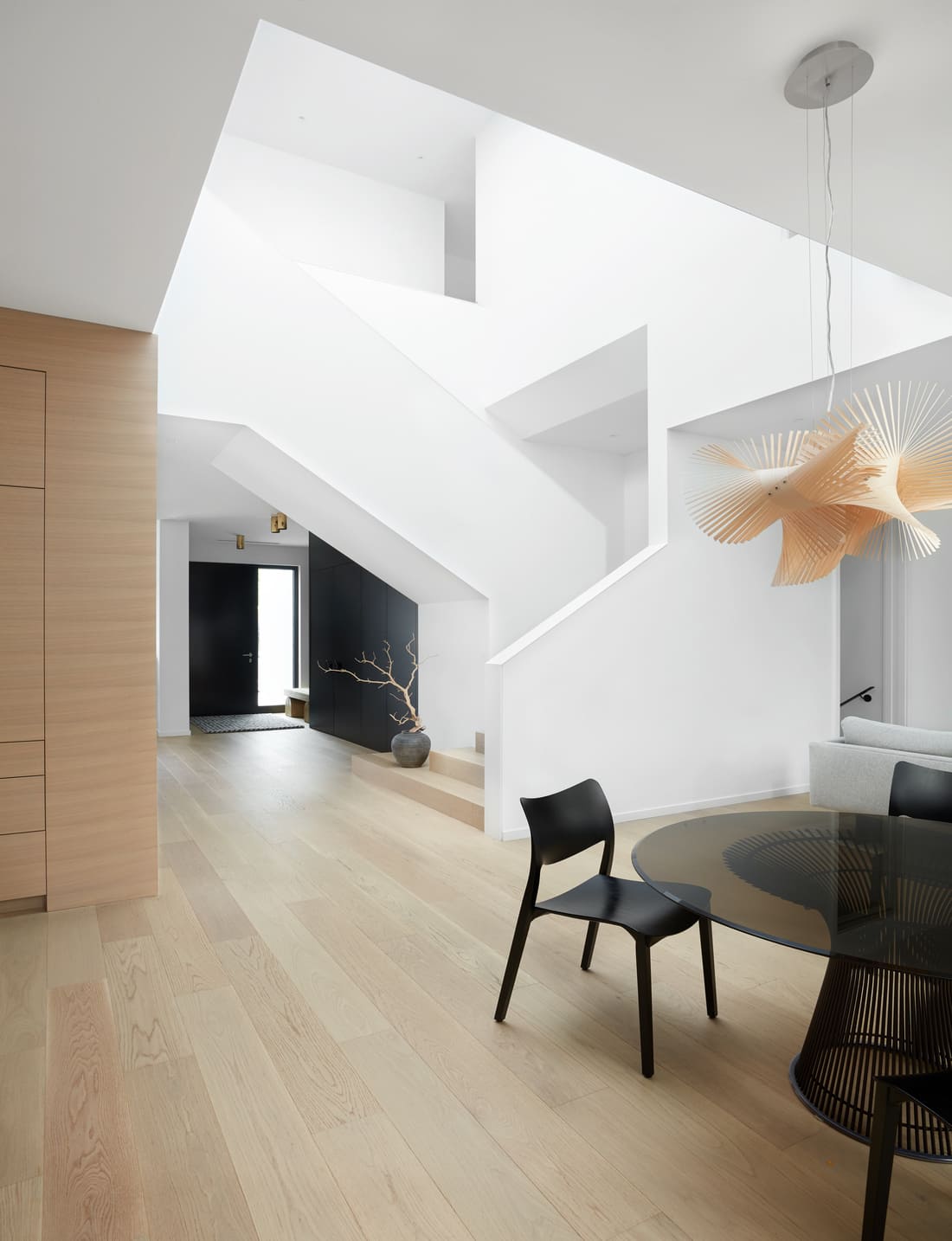
Wide Open Spaces and Light
This custom home embraces open spaces and maximizes natural light. With 10-foot-high ceilings, the interiors are flooded with sunlight, creating a bright and airy ambiance. We strategically created a large gap between the structural floor plate above and the first-floor ceiling to conceal ductwork and plumbing, ensuring a clean and uncluttered aesthetic. Recessed draperies are mounted in this space, offering the illusion of window treatments cascading from the sky.
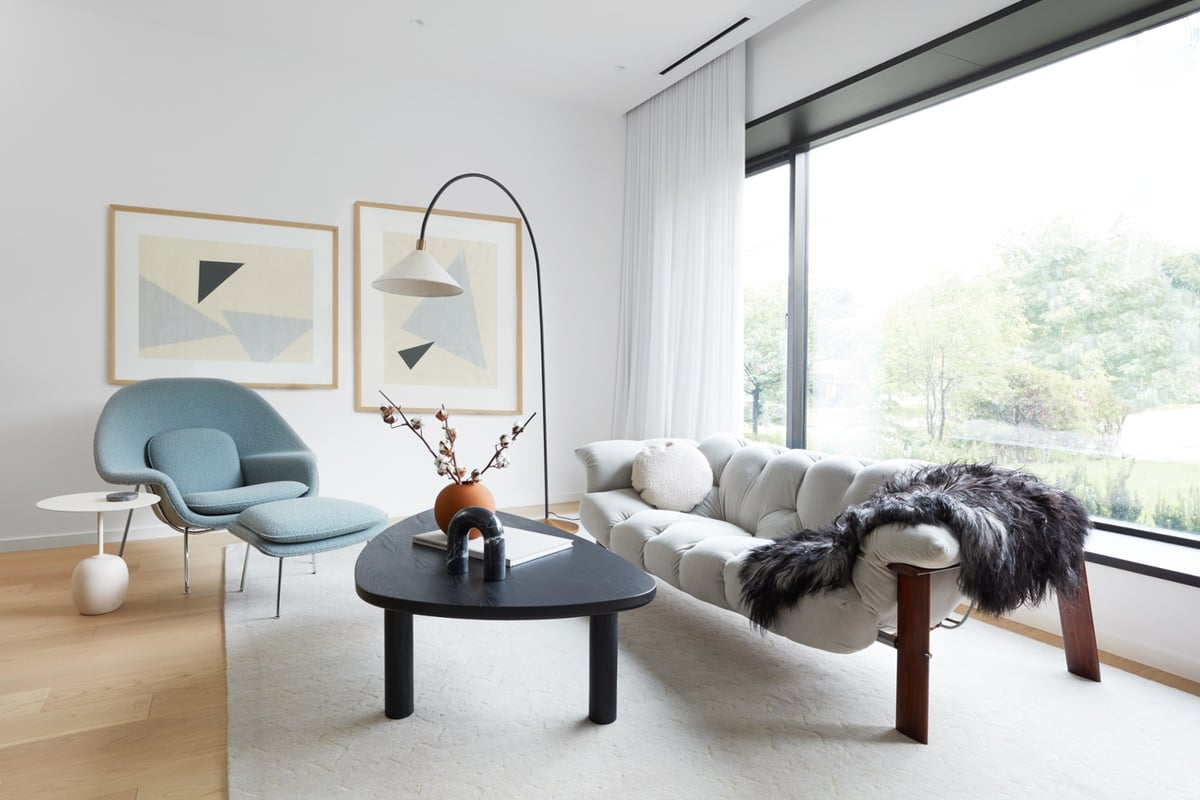
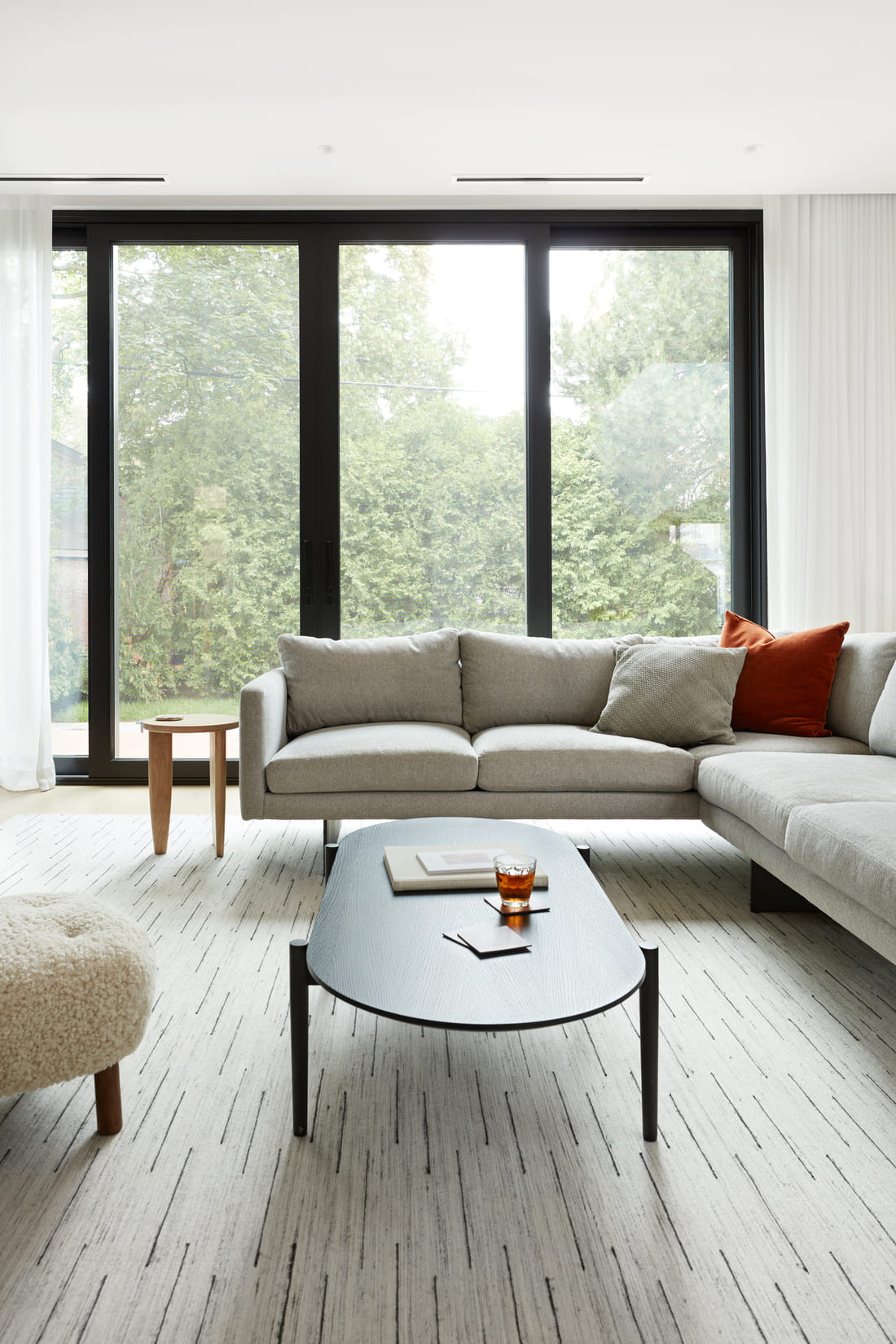 At the heart of the home, a commercial skylight illuminates the central staircase, infusing both stories with natural light. To preserve the skylight's integrity in Toronto's harsh weather, we installed an extensive snowmelt system around its flat section. This snowmelt system activates when moisture is present and the temperature falls below a certain point, ensuring the skylight remains functional and beautiful year-round.
At the heart of the home, a commercial skylight illuminates the central staircase, infusing both stories with natural light. To preserve the skylight's integrity in Toronto's harsh weather, we installed an extensive snowmelt system around its flat section. This snowmelt system activates when moisture is present and the temperature falls below a certain point, ensuring the skylight remains functional and beautiful year-round.
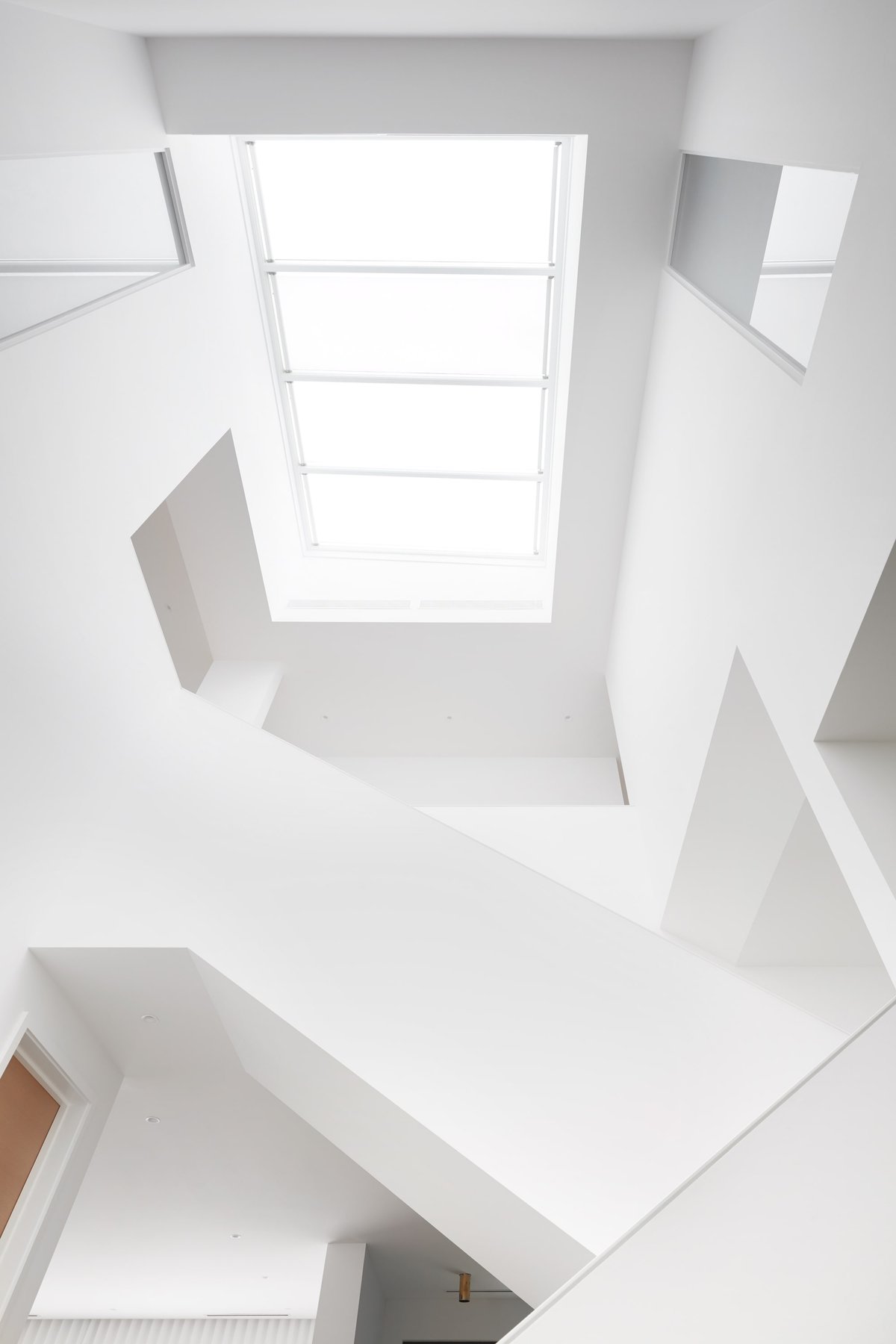
Energy Efficiency
While the home is heated with gas and in-floor radiant heating, our goal was to achieve neutral electricity consumption. We partnered with Bluewater Energy to install solar panels on the roof to accomplish this. They strategically mounted these panels to maximize solar panel output while meeting the home's projected electricity needs. Ontario Hydro allows energy-producing homes to return excess energy to the grid for kilowatt-hour credits. Although we pre-wired the home for future battery storage, including it in the initial construction was cost-prohibitive. The homeowners own an electric vehicle which someday may be used as electricity storage when plugged in at home.
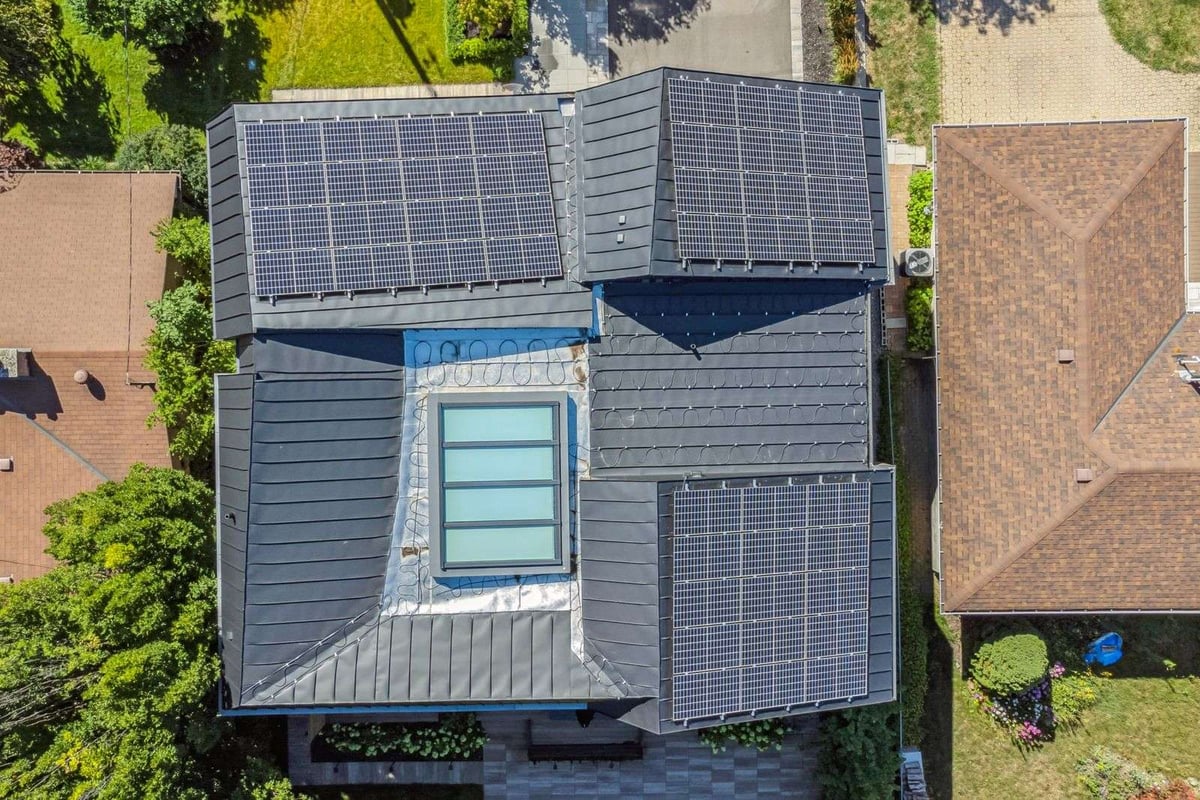
To further enhance energy efficiency, we incorporated triple-glazed windows, R35 wall insulation, and an airtight building envelope facilitated by a peel-and-stick air barrier. These features work together to create a comfortable and eco-friendly living environment. As a result of our efforts, the owners reported a zero total electrical bill during their first year in the home.
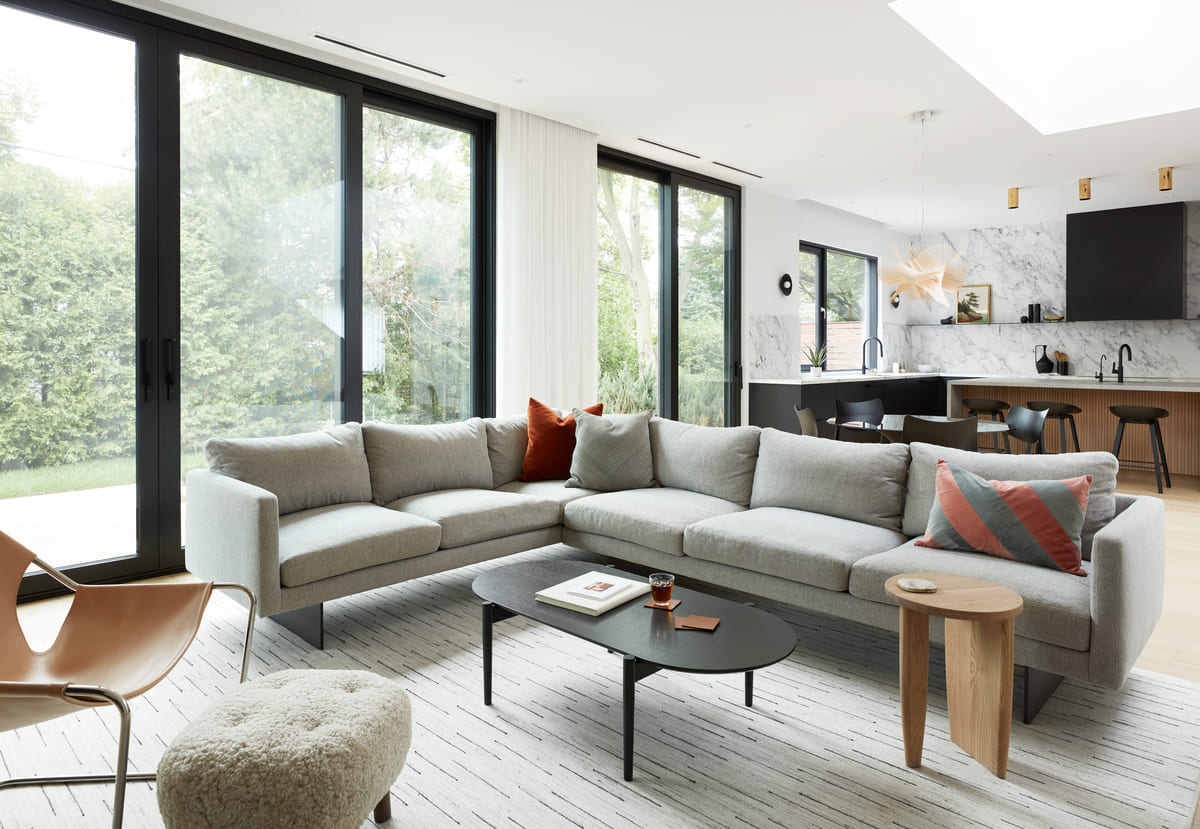
Exterior Elegance
The exterior of this Japandi-style home exudes elegance and sophistication. These unique cladding materials create a visually striking facade. The BM zinc cladding panels with flat lock panels were individually crimped and interlocked to achieve a watertight seal. Over time, these panels develop an evolving patina, adding a sense of age and character to the home. Additionally, we incorporated Yakisugi wood, sourced from a Canadian dealer in Parry Sound, to surround the front window, creating a stunning focal point.
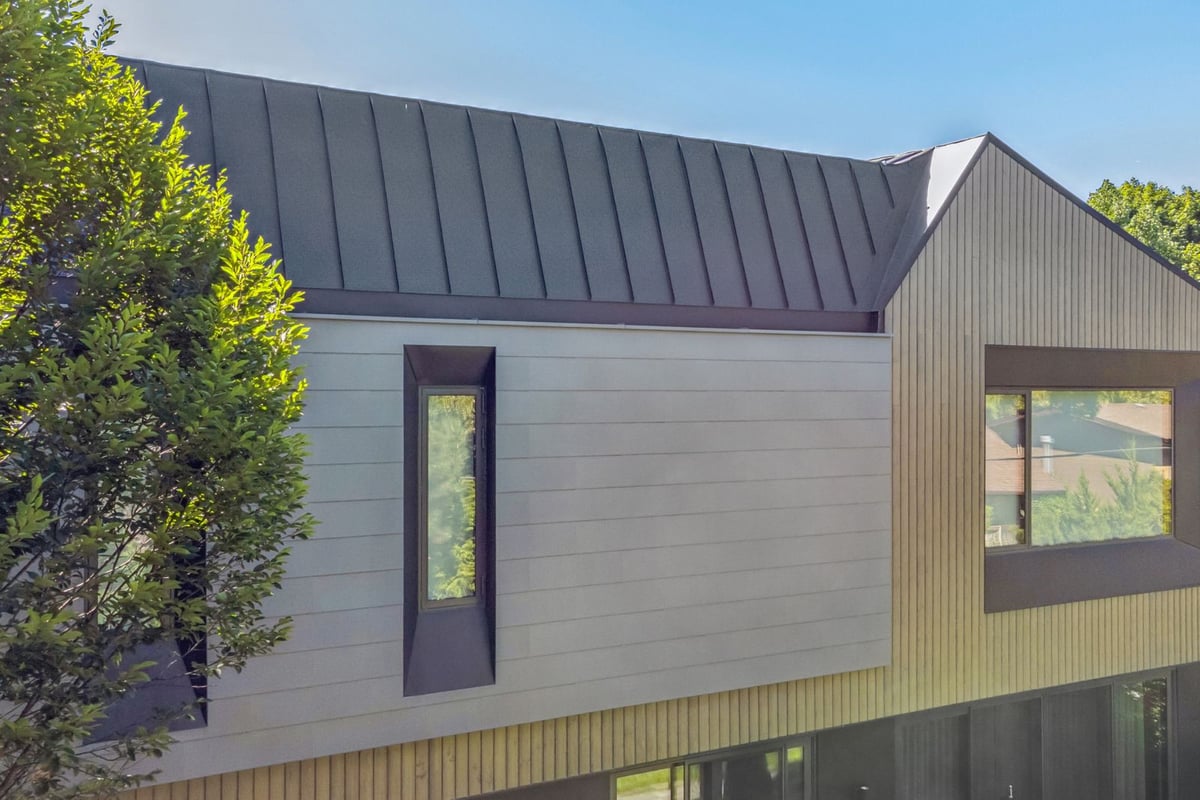 This attention to detail ensures a cohesive and aesthetically pleasing exterior. The home also features a painted steel standing seam roof, which aligns with the zinc panels and completes the sleek look. The garage door is cleverly designed to blend seamlessly with the exterior cladding, becoming almost invisible when closed. The backyard outdoor space features a small, durable Ipe deck that weathers gracefully into a beautiful silver hue.
This attention to detail ensures a cohesive and aesthetically pleasing exterior. The home also features a painted steel standing seam roof, which aligns with the zinc panels and completes the sleek look. The garage door is cleverly designed to blend seamlessly with the exterior cladding, becoming almost invisible when closed. The backyard outdoor space features a small, durable Ipe deck that weathers gracefully into a beautiful silver hue.
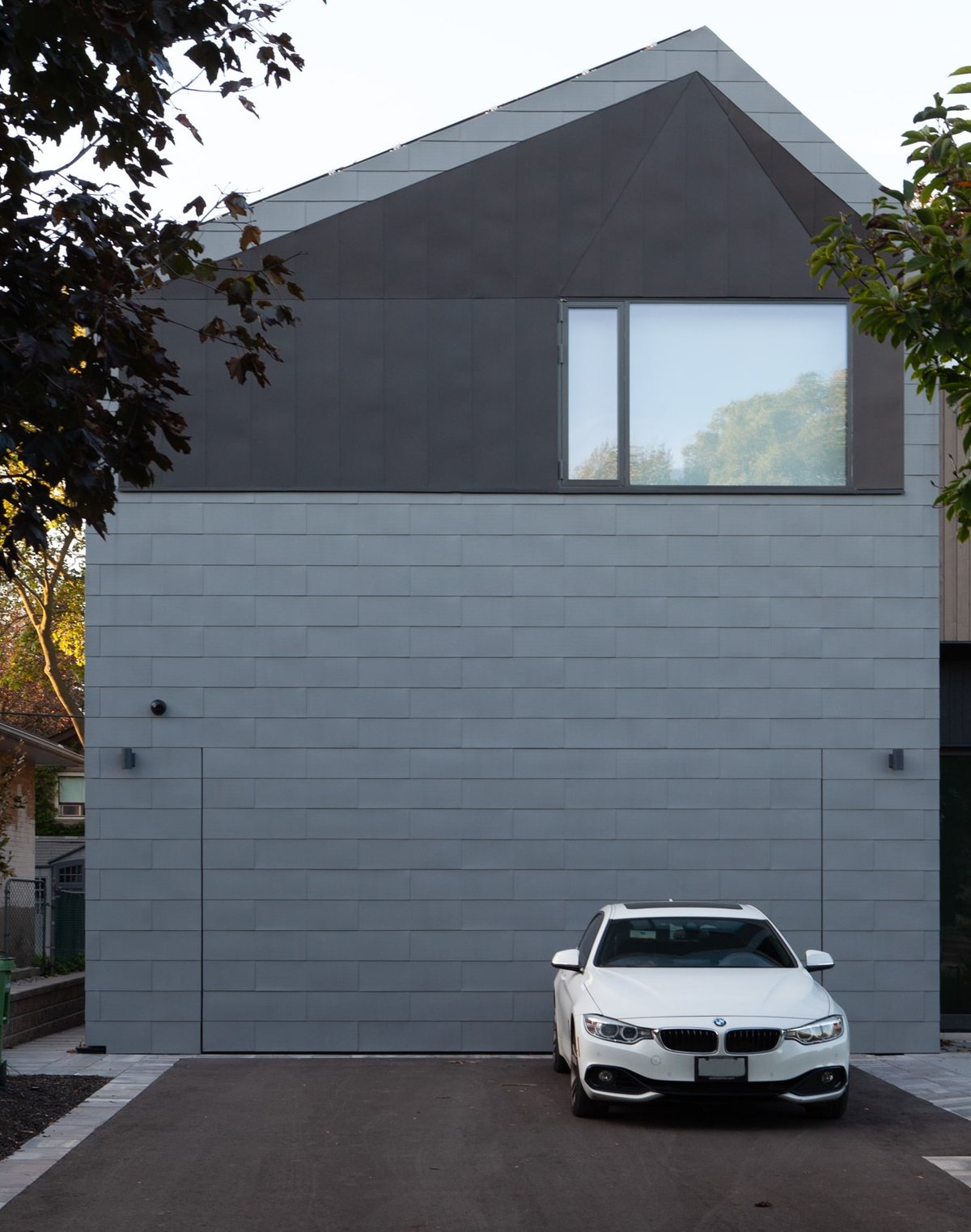
Interior Details
The interior design harmoniously combines modern elements with natural materials, showcasing Shirley Meisels’ expert eye. Throughout the home, you'll find black window trim and white paint, creating a sleek contrast. Durable 7" engineered white oak flooring appears throughout the main floor and wood look vinyl basement flooring, adding warmth and enhancing the minimalist aesthetic. The minimal modern cabinets and fluted millwork in the main space and master bedroom further contribute to the clean and refined atmosphere and cohesive aesthetic.
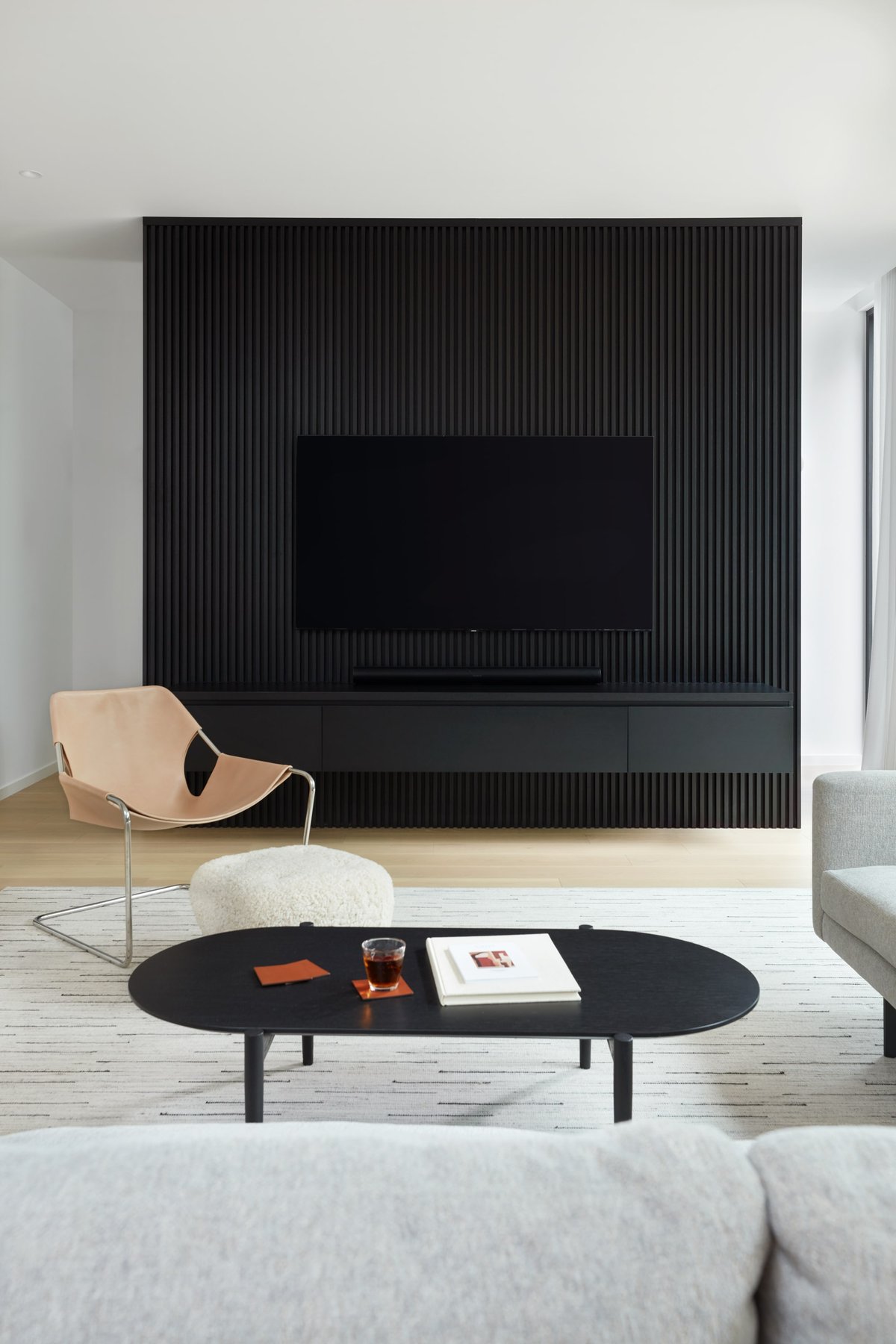
Magic and Privacy in the Primary Suite
The pristine primary suite offers a sanctuary of luxury and privacy. The bathroom features handmade ceramic zellige tiles, adding a touch of subtle artistry. To provide privacy without compromising the modern aesthetic, we incorporated smart glass windows. With a special film wired stay opaque, but become transparent with the flick of a switch, the homeowners can effortlessly control the level of privacy in these public-facing areas. Additionally, a modern oak veneer headboard with storage and built-in bedside tables serves as an elegant entrance to the walk-in closet behind, creating a seamless and functional space.
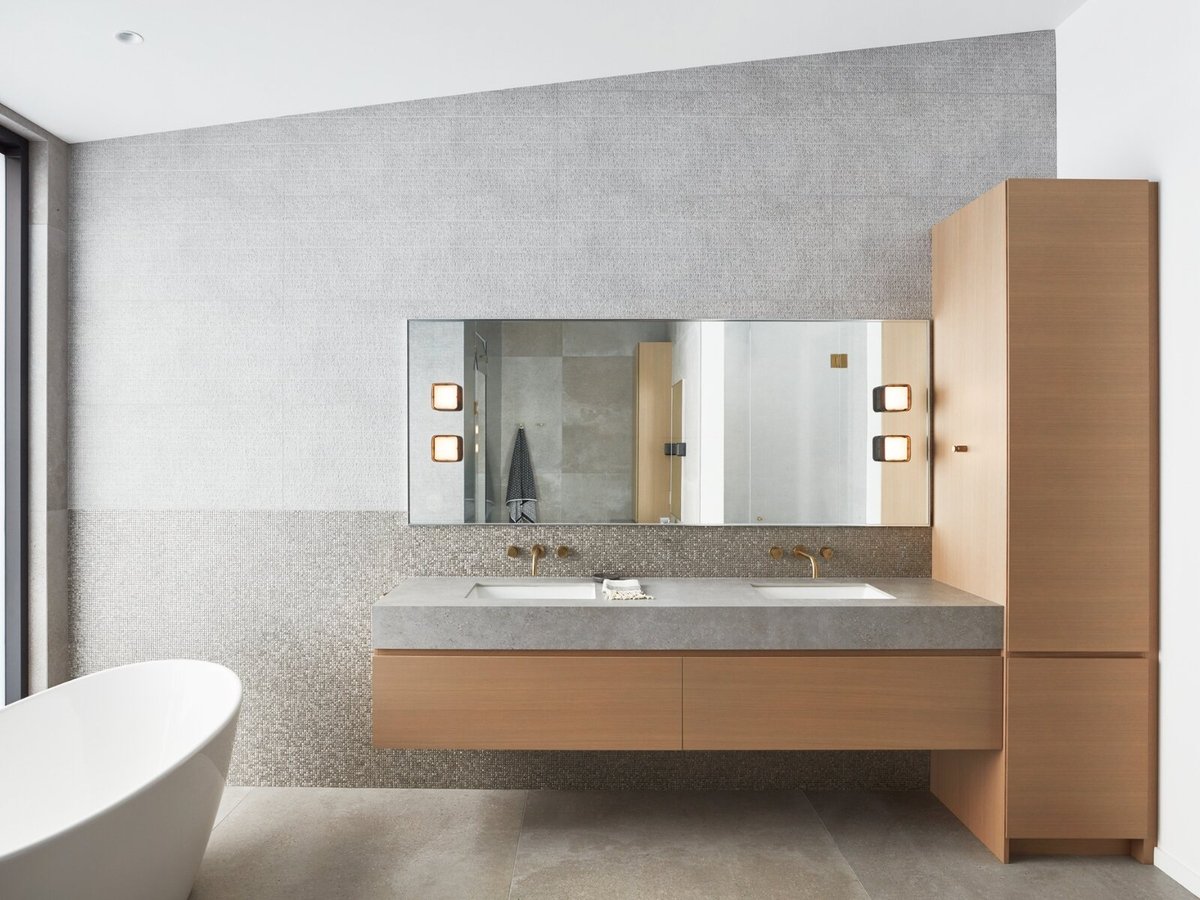
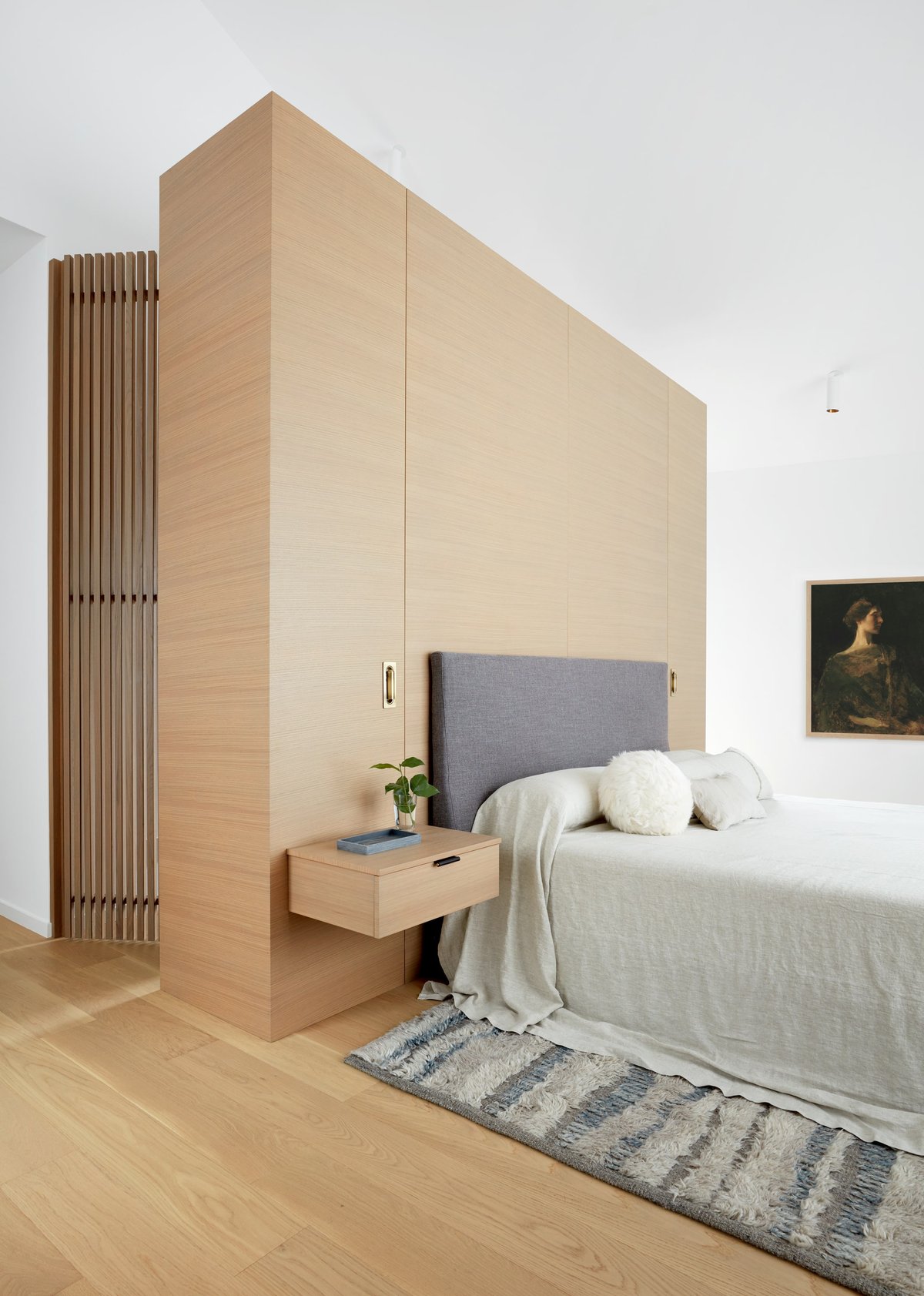
Modern Mudroom
We created continuity from the exterior by using Yakisugi (Shou Sugi Ban) wood panels in the entryway. A modern custom mudroom provides ample storage and even includes a convenient dog wash, offering the perfect entry point for both family and treasured guests. The heavy custom multi-point locking 9 ½ foot entry door ensures security while lending unassuming grandeur to the space.
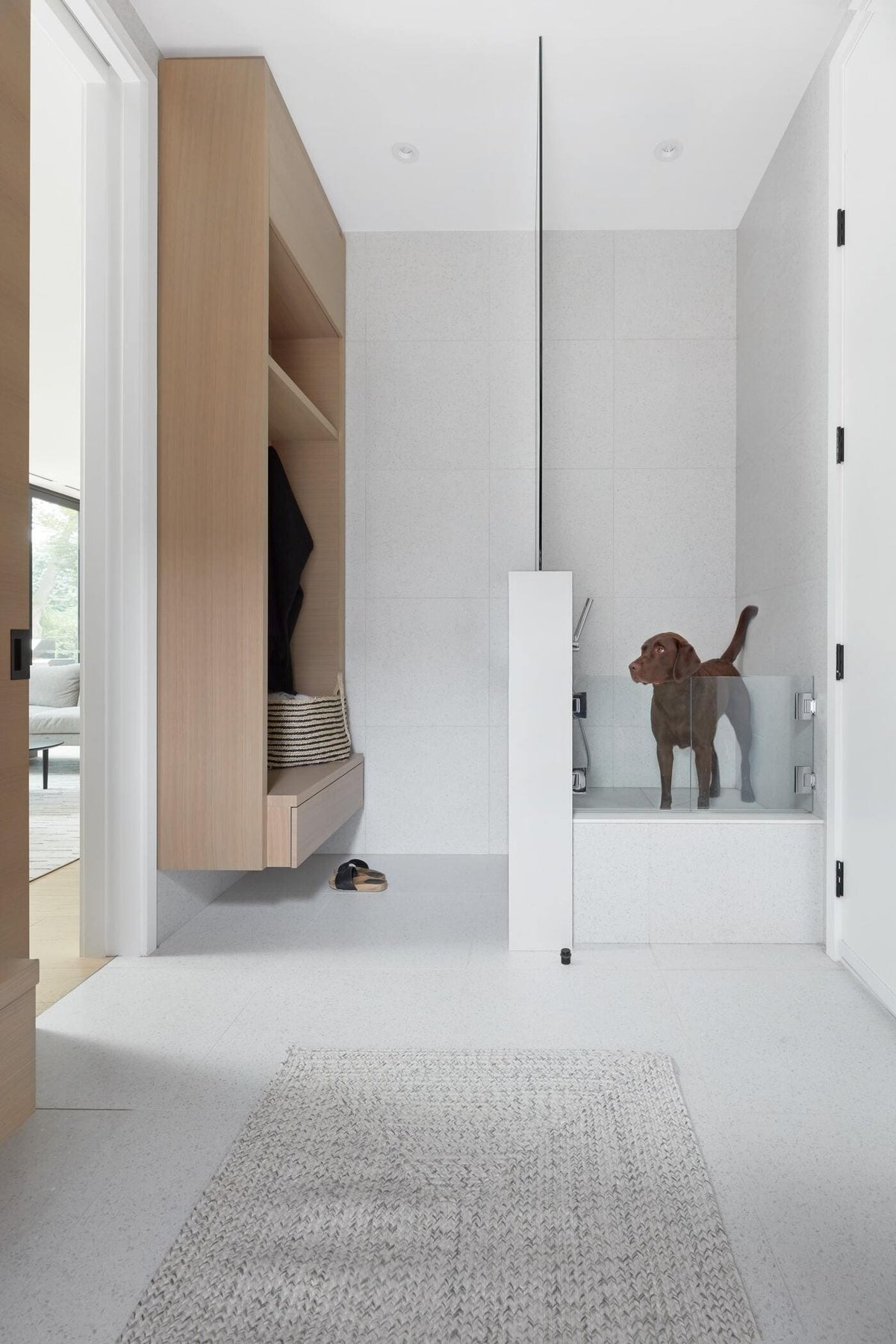
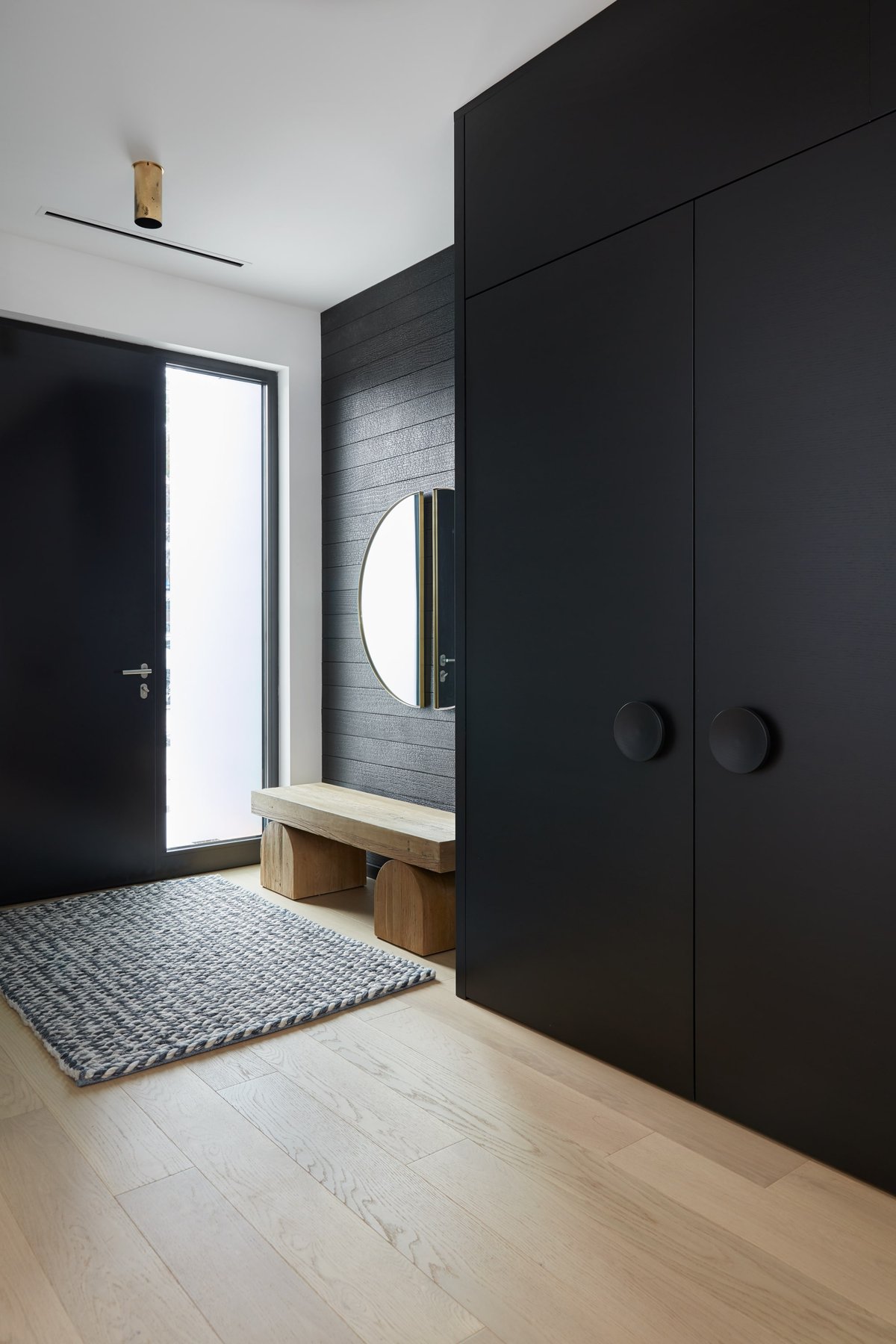
Sleek Kitchen
The understated and fantastic kitchen features lovingly selected materials and perfectly executed modern custom cabinets. These dual-tone cabinets feature fluted panels adorn the island and range hood, beautifully contrasting with the white oak veneer and creating a focal point in the space. The main countertop workspace boasts an attractive manufactured stone countertop and backsplash, and the kitchen island features a waterfall countertop, adding an angular appeal in a minimalist space.
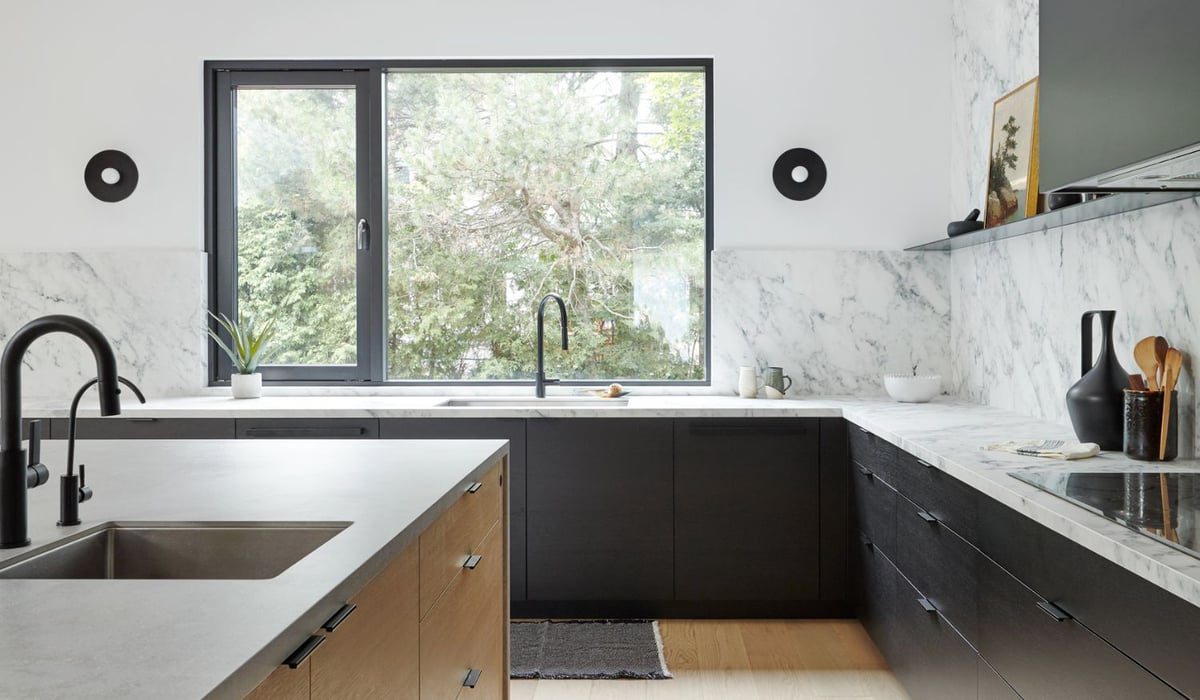
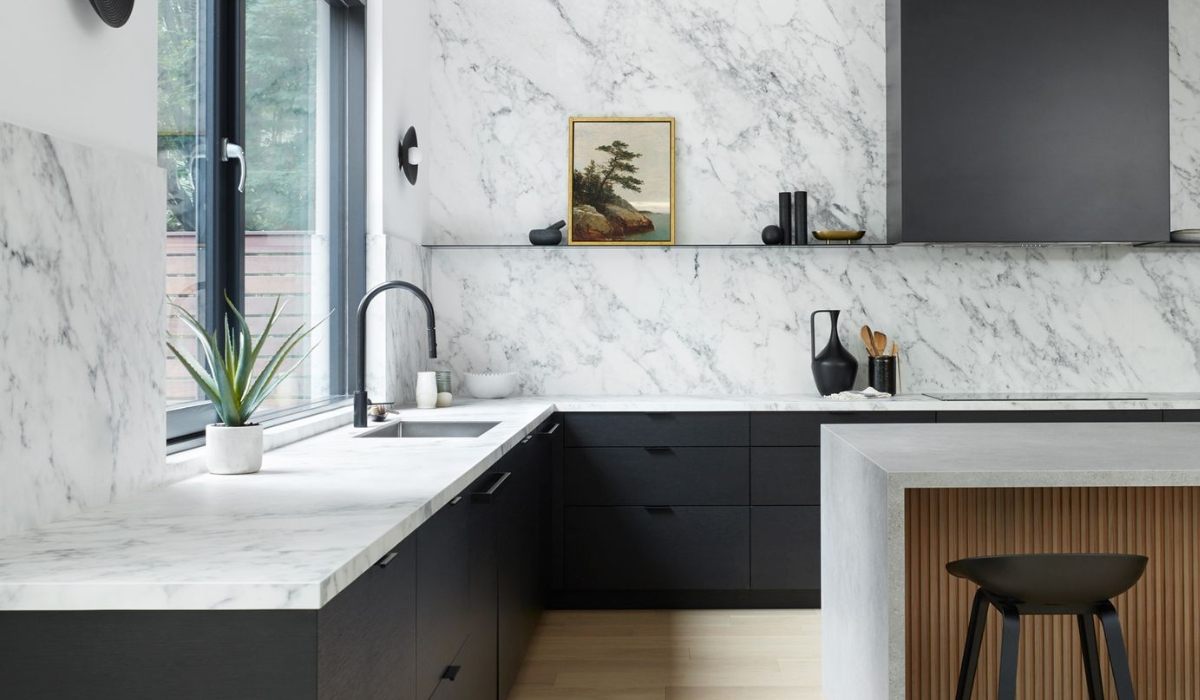
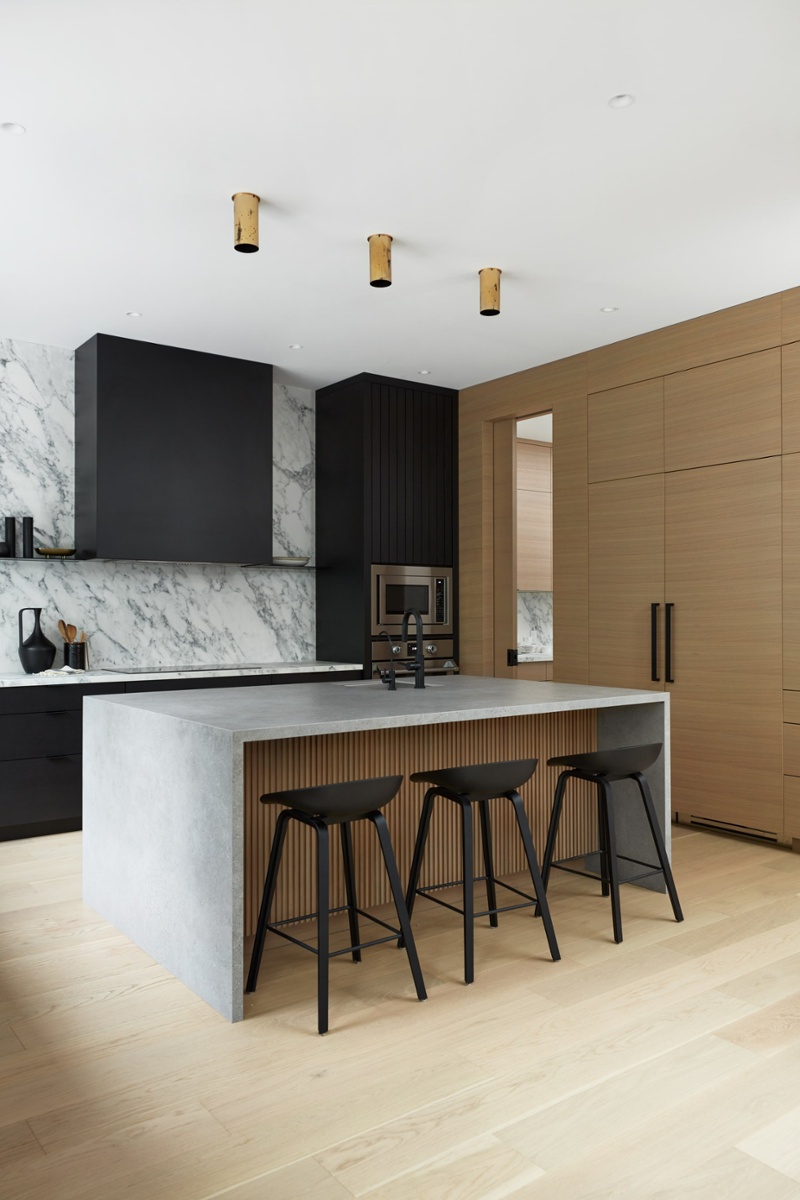 From the meticulous craftsmanship to the energy-efficient features and artfully executed design elements, this Japandi-style home renovation in Toronto exemplifies SevernWoods’ commitment to excellence. If you're dreaming of a custom home that combines elegance, sustainability, and modern aesthetics, we invite you to contact us today. Let us transform your vision into reality, crafting a home that surpasses your expectations and makes your vision real.
From the meticulous craftsmanship to the energy-efficient features and artfully executed design elements, this Japandi-style home renovation in Toronto exemplifies SevernWoods’ commitment to excellence. If you're dreaming of a custom home that combines elegance, sustainability, and modern aesthetics, we invite you to contact us today. Let us transform your vision into reality, crafting a home that surpasses your expectations and makes your vision real.
Photos: Kim Jeffery
Exterior Photos: Anna Prior

