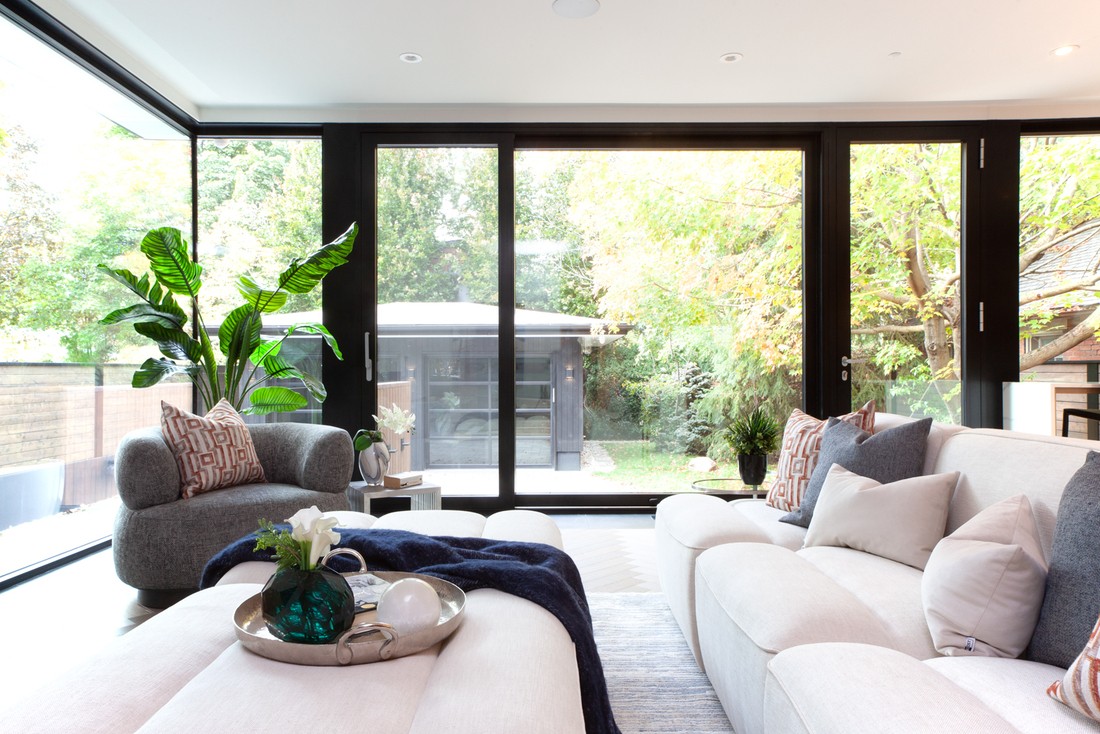
Modern Marvel Complete Renovation in Rosedale
SevernWoods is thrilled to present an extraordinary Rosedale residence that transcends the ordinary custom home created without a family in mind. This is not your typical property flip; it's a developer's vision brought to life by the meticulous craftsmanship of SevernWoods. This home distinguishes itself by its unique provenance—a luxurious single-family dwelling reborn from a multi-apartment structure dating back to the early 20th century.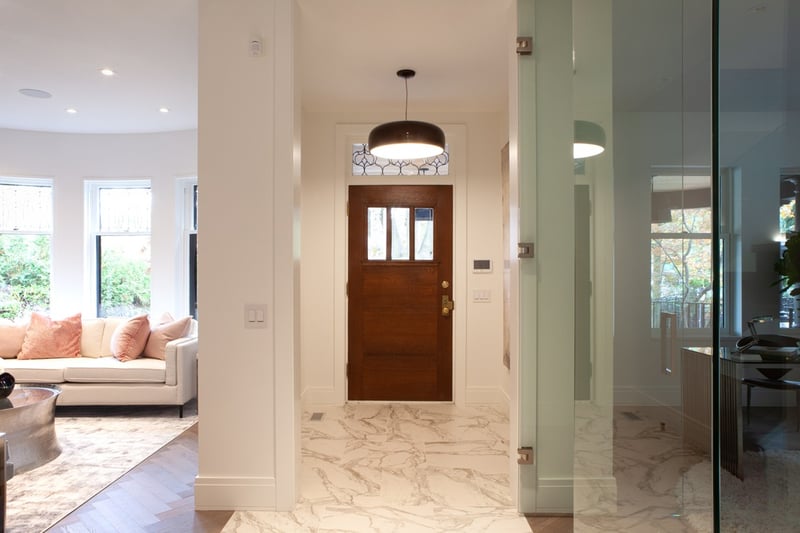
Description:
Custom Home
Architecture:
IK Studio
As the first years of the 20th century whispered its architectural tales into the ear of the present, the challenge was clear: to design a home that would captivate a broad audience while gracing one of Toronto's most sought-after locales. This Rosedale home, while rooted in history, was reimagined to meet the modern demands of space and luxury. The significant addition to the rear offers a sprawling kitchen, an opulent main bedroom, and an en-suite closet area—all seamlessly integrated into the original framework. Yet, as you gaze upon the home from the cobblestoned streets, it retains the dignified facade that Rosedale properties are celebrated for, a respectful nod to the architectural integrity of its lineage.
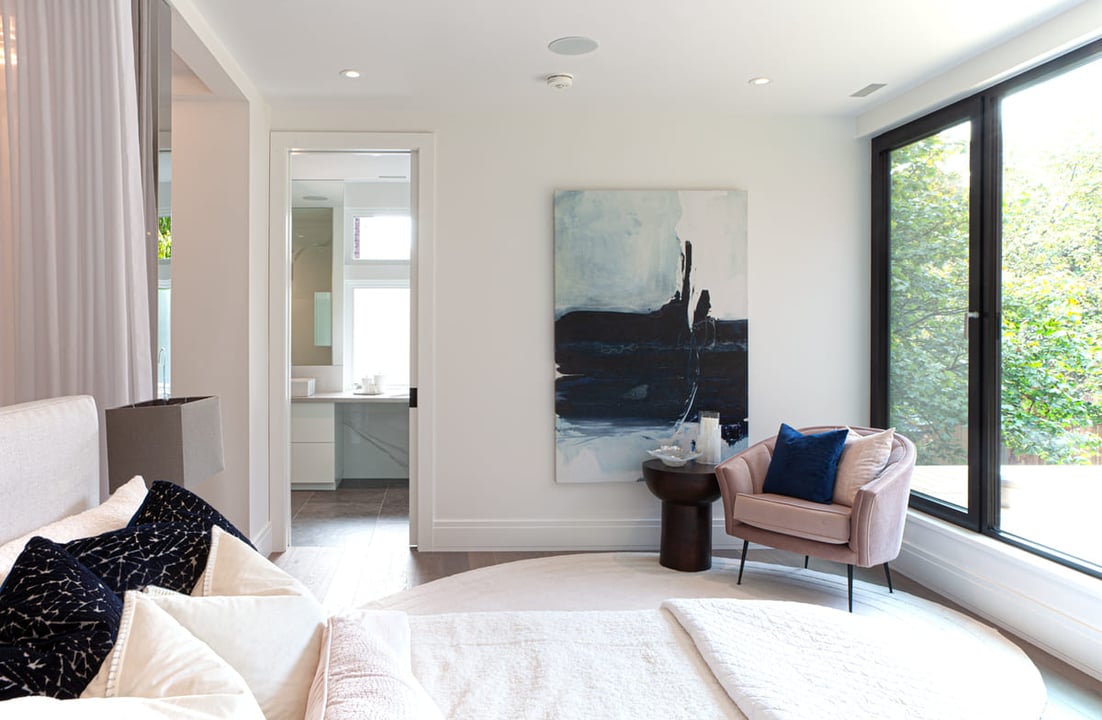
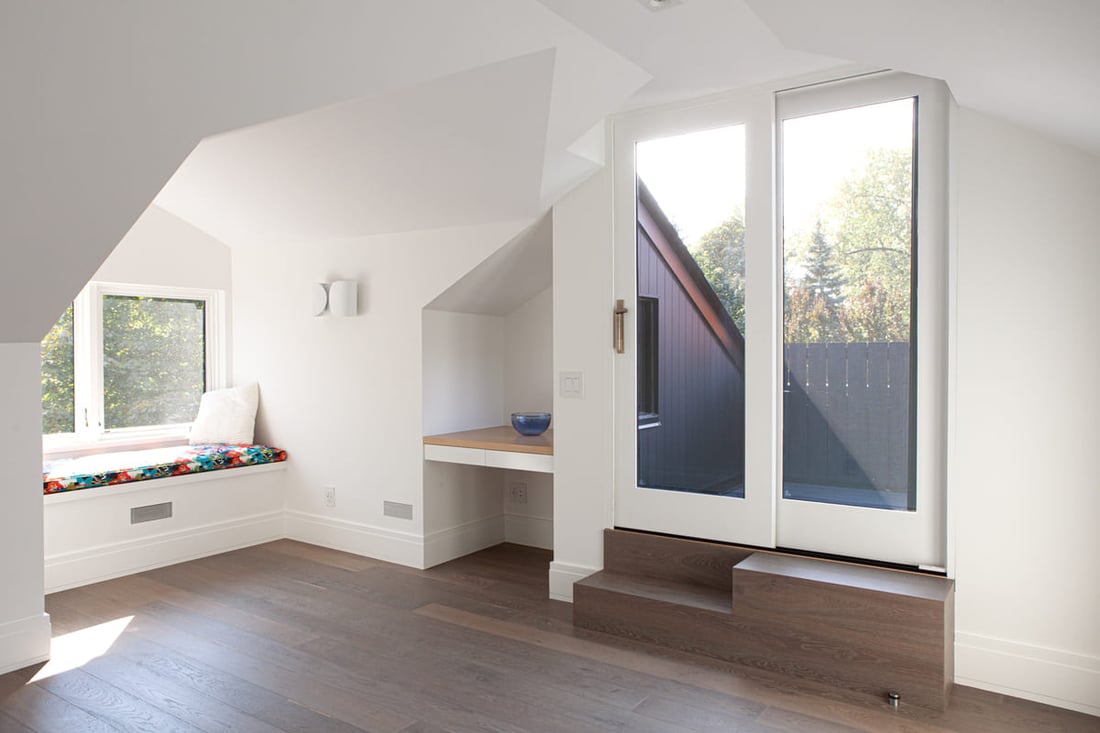
Join us as we peel back the layers of this Rosedale real estate gem, revealing the intricate dance between timeless design and contemporary living that only SevernWoods can orchestrate.
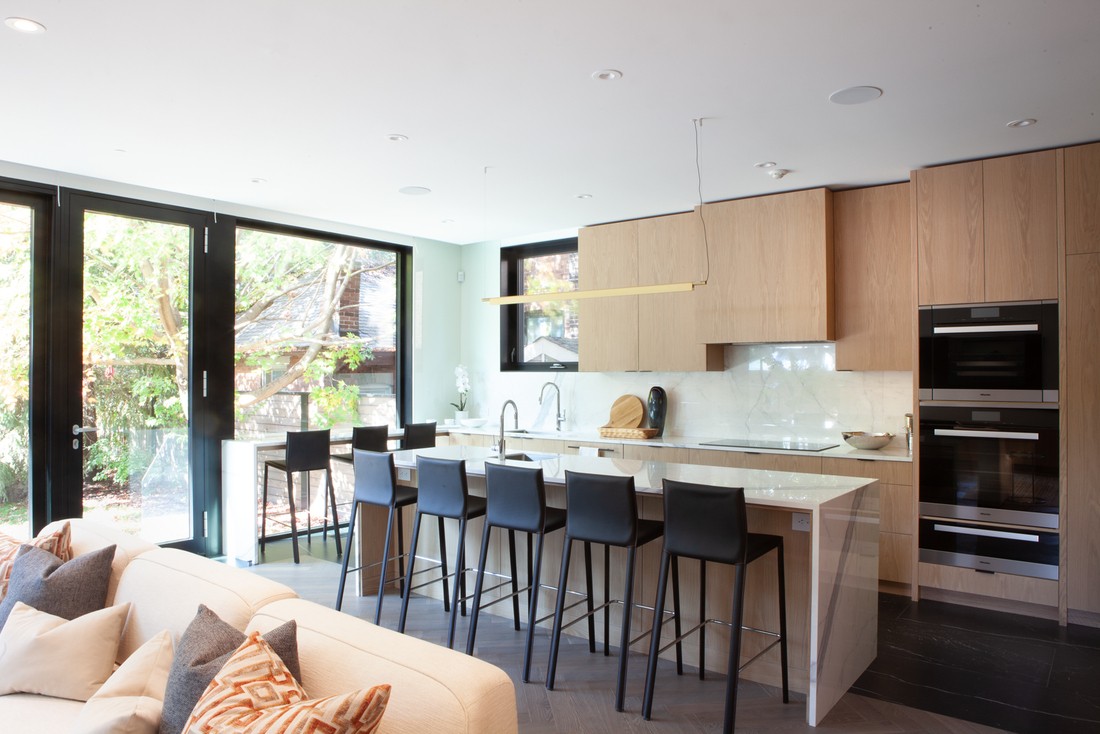
A Developer's Vision Realized
Unlike the standard fare that dots the market, this home was birthed from the desire to create not just a structure but a legacy. It's a developer's gamble, a sculptor’s raw slab, transformed under the guidance of SevernWoods' skilled hands into a home that sets a new benchmark for luxury living.
The market for multimillion-dollar spec homes is nuanced, requiring not just a builder but a visionary—a developer who understands the ebbs and flows of Toronto's high-stakes real estate game. This Rosedale gem is the result of such insight. The developer foresaw the potential in meticulous planning, in understanding the clientele for such grandeur, and in timing the market with precision.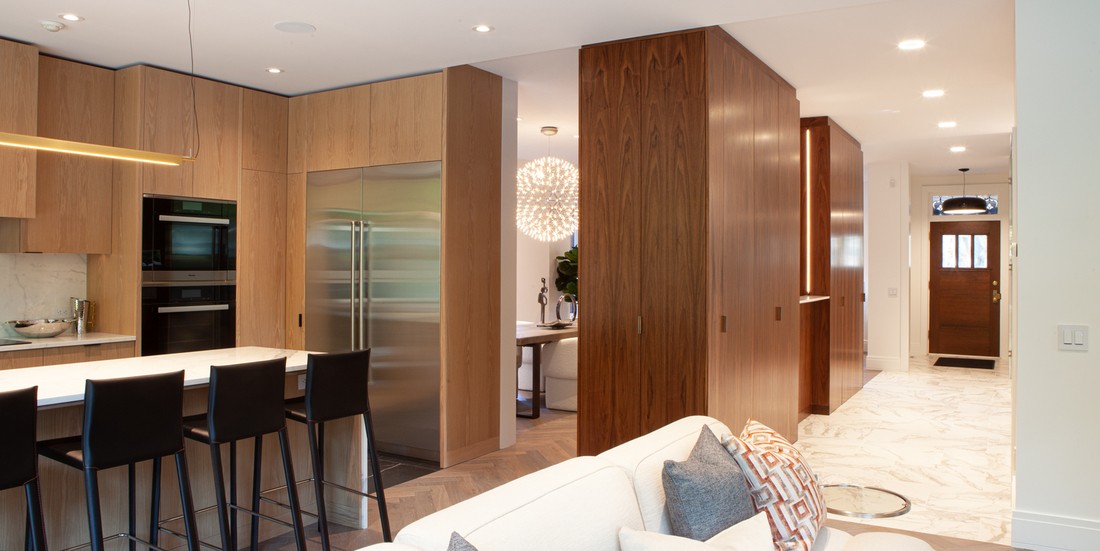
Here lies a home that defies the norm of spec builds, crafted with the highest-end finishes and attention to the minutiae that embody true luxury. From the rich oak of the herringbone floors to the sleek lines of the custom cabinetry, every inch of this residence has been finessed to an exceptional standard. It is a testament to the belief that even within the realm of speculative building, there is room for artistry and excellence.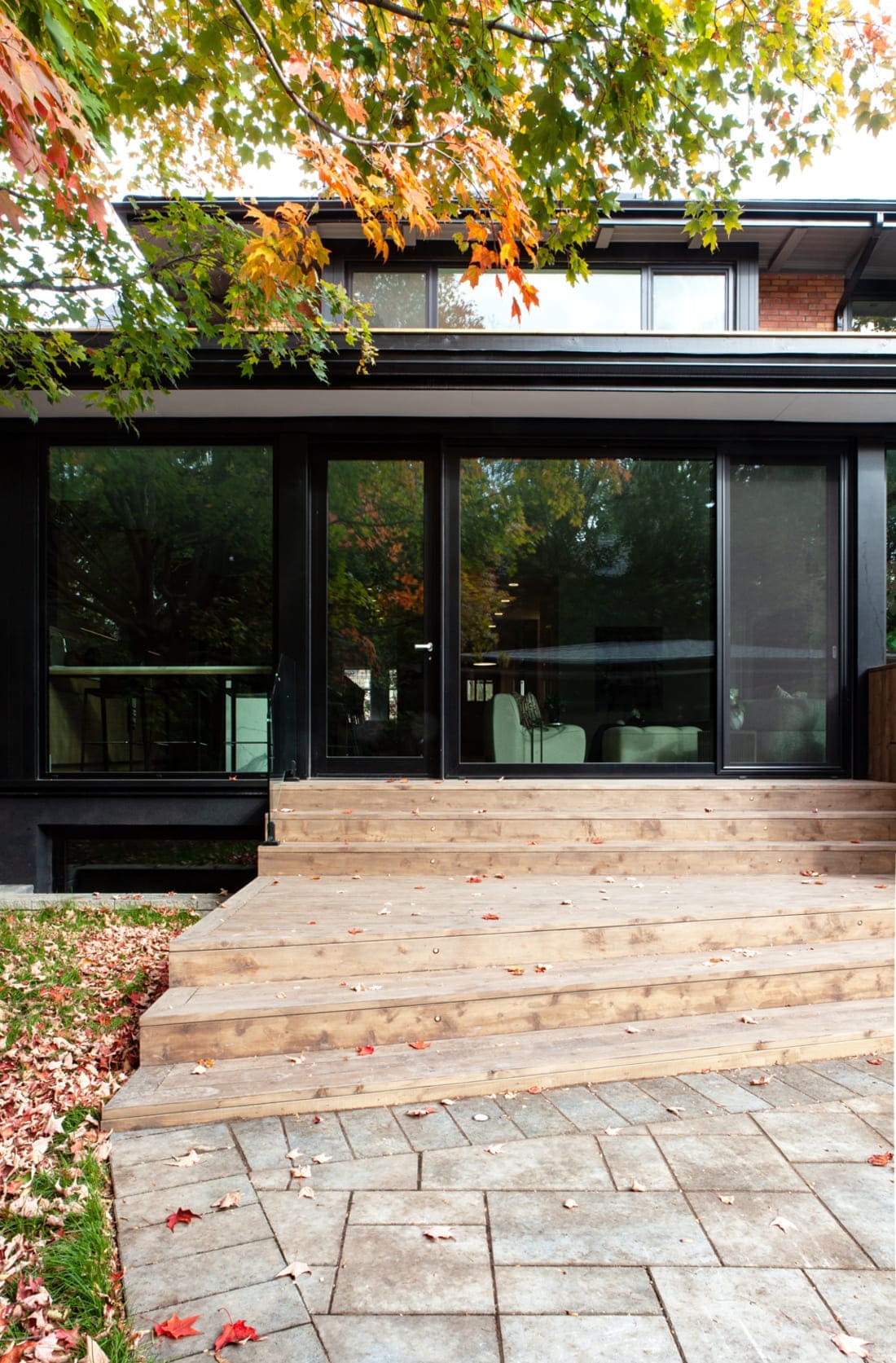
This Rosedale abode represents more than an investment—it's a canvas upon which SevernWoods and the developer have painted a vision of modern luxury. The high level of finishes, the dedication to preserving historical elements, and the boldness to embrace a contemporary internal design speak volumes of a shared commitment to quality and beauty. As this home awaits its first occupants, it stands as a monument to what can be achieved when a developer dares to dream and a builder dares to follow through with unwavering commitment to quality.
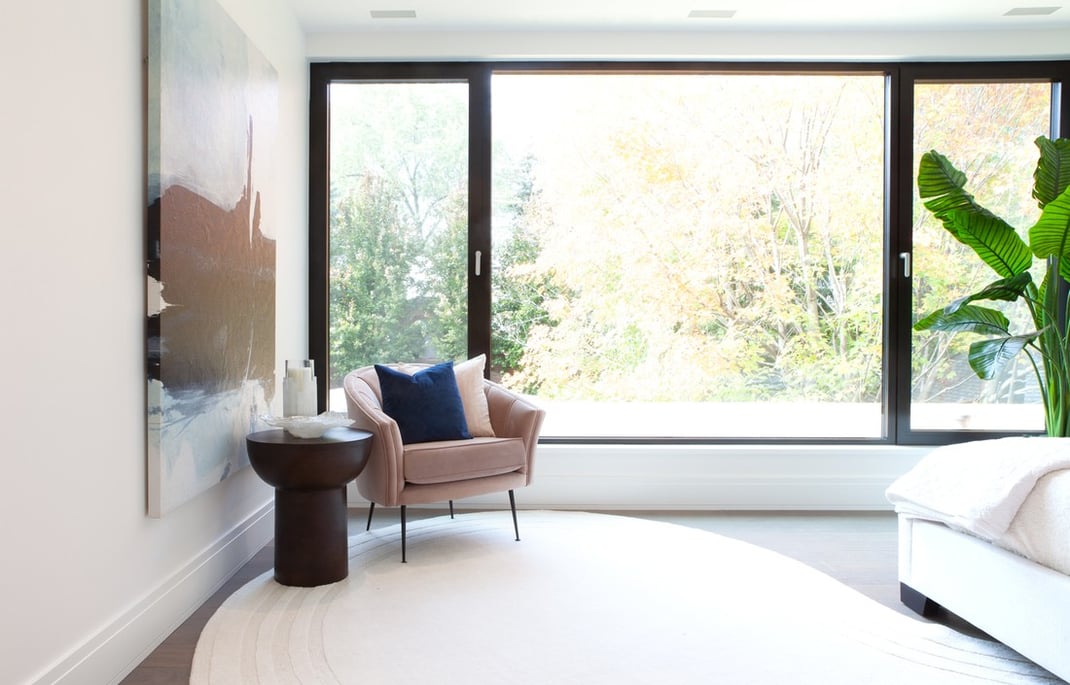
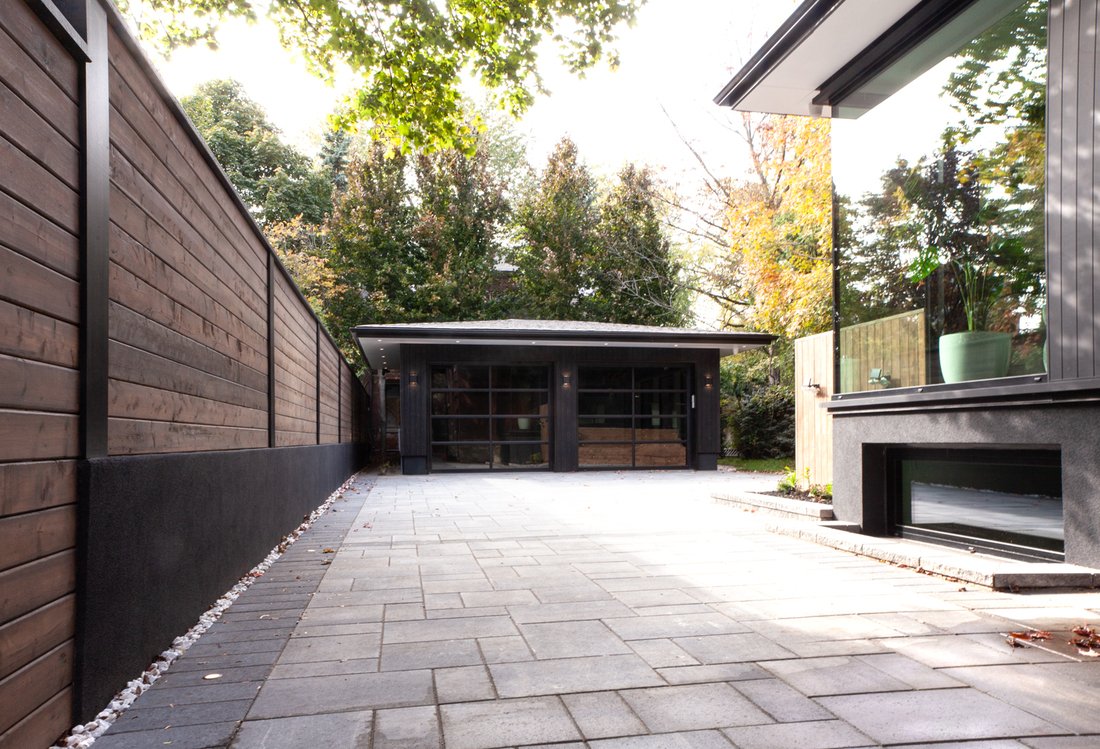
Exterior Elegance: A Facade That Tells Time
The integrity of the home's original exterior is a deliberate homage to the early 1900s architectural splendour. Maintaining the classic visage—seen from the street—was not just an aesthetic choice but a necessity given the Rosedale real estate heritage.
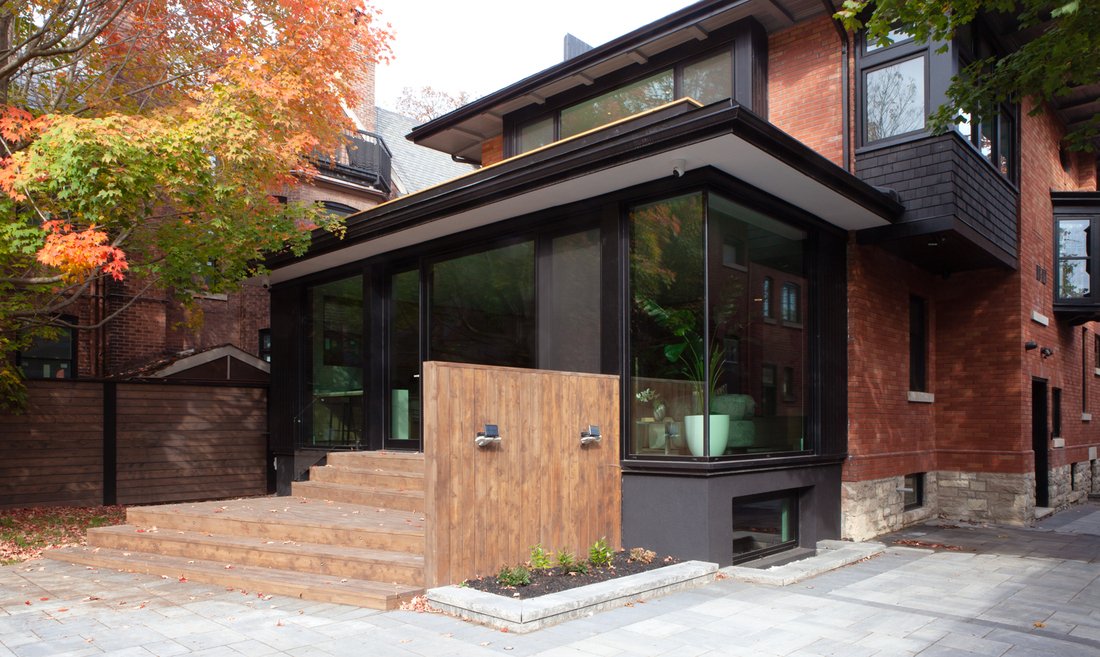 Yet, step beyond the threshold, and you are ushered into a realm of contemporary luxury. The interior of this Rosedale Toronto home unfolds as a modern sanctuary, defying the expectations set by its historic exterior. This juxtaposition—a modern heart within a classic shell—is a harmonious balance seldom achieved in the realm of speculative development.
Yet, step beyond the threshold, and you are ushered into a realm of contemporary luxury. The interior of this Rosedale Toronto home unfolds as a modern sanctuary, defying the expectations set by its historic exterior. This juxtaposition—a modern heart within a classic shell—is a harmonious balance seldom achieved in the realm of speculative development. 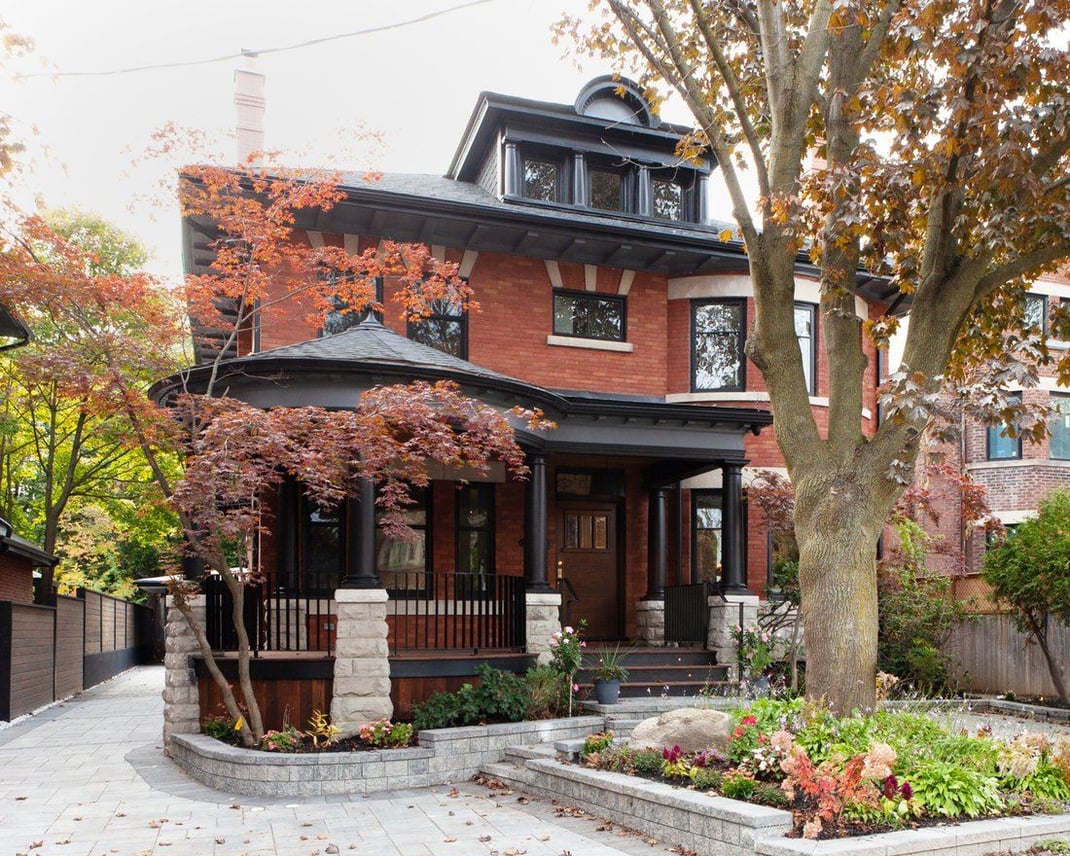
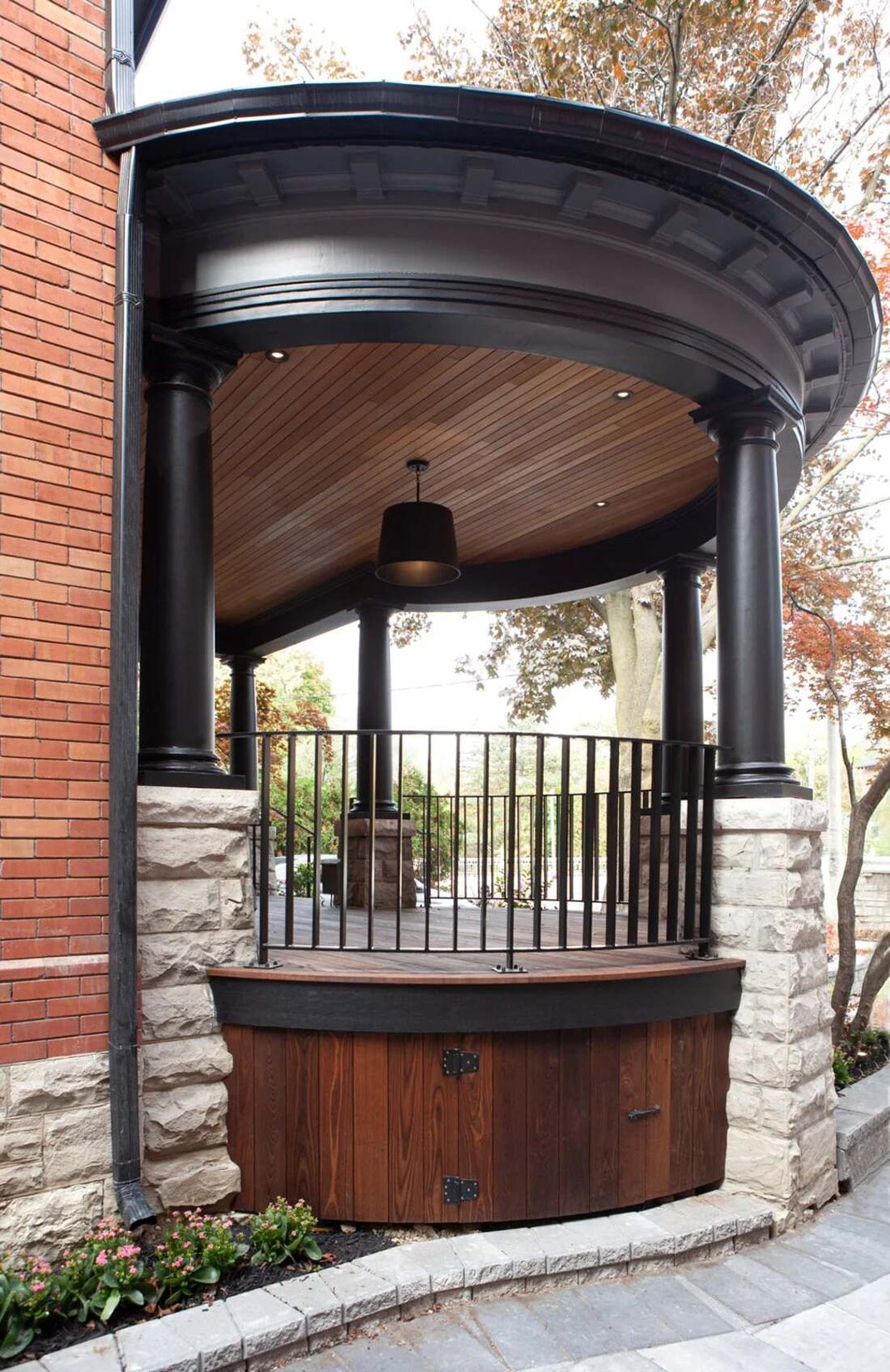
Interior Innovation: The Modernity Within
This Rosedale home's heart beats with modernity; every room is a testament to the beauty of innovation. The open-concept living and dining room, the expansive windows that invite natural light to play off the white oak herringbone floor, and the subtle under-cabinet task lighting in the kitchen all contribute to an atmosphere that is unmistakably current. The luxury modern black bathroom, with its black and gold vessel sink, speaks to a boldness that is as refreshing as it is rare in Rosedale's real estate market.
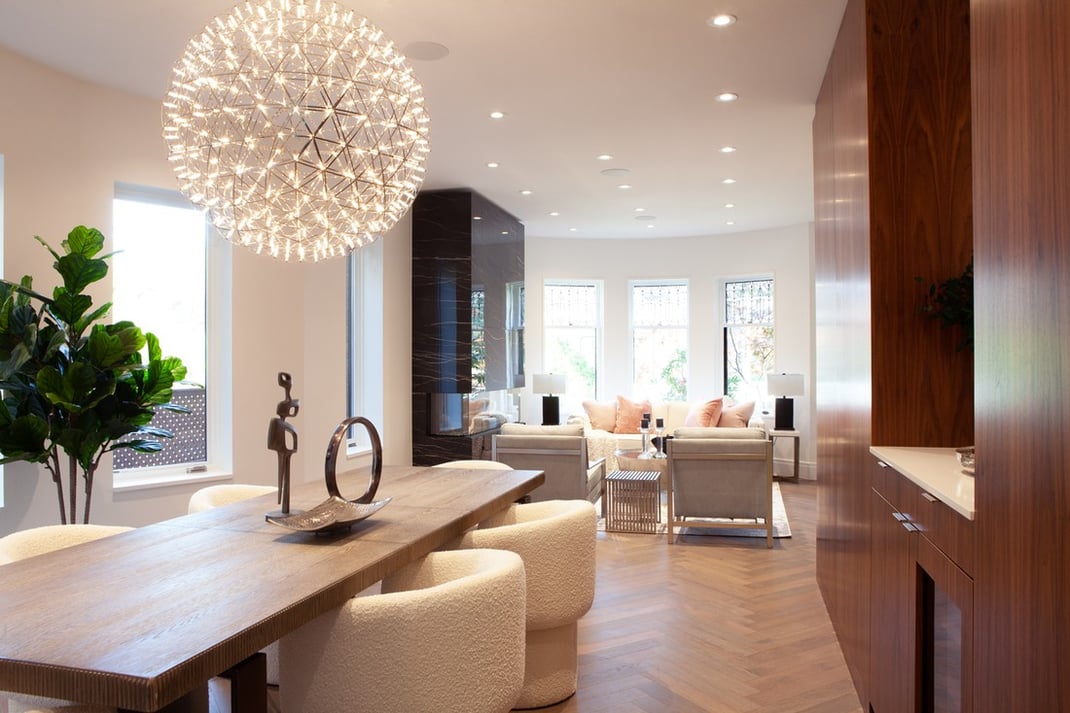
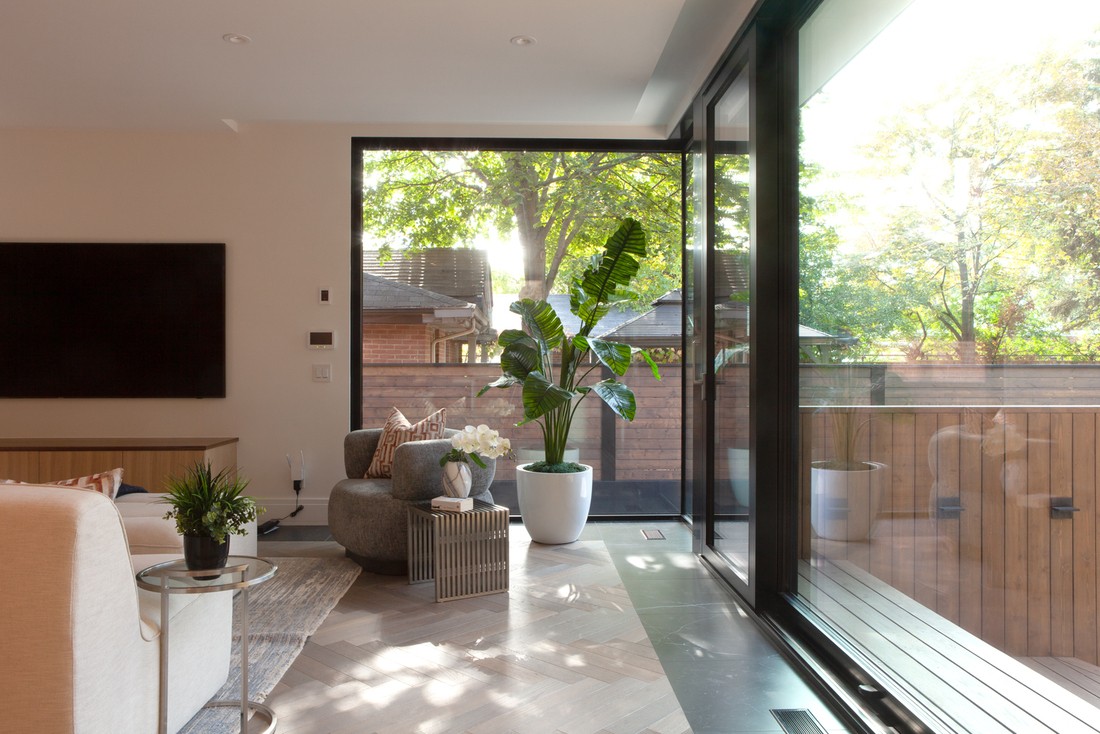
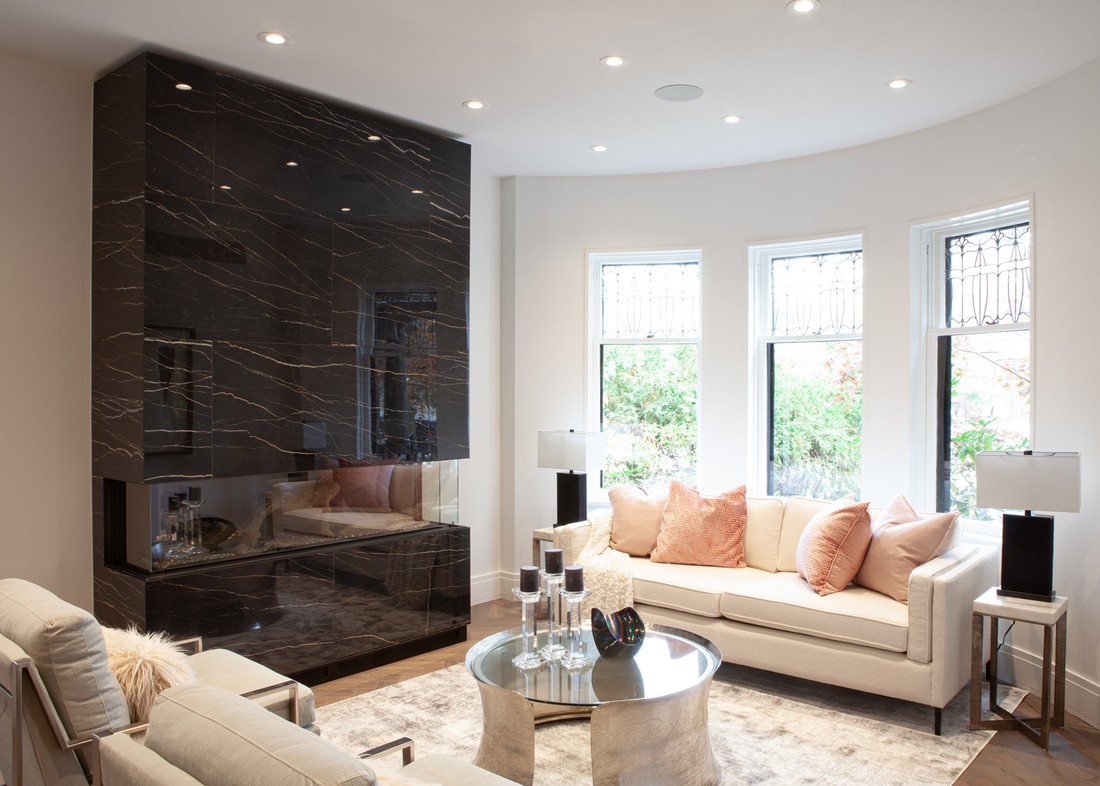
The Kitchen: Minimalism and Elegant Design
This innovative kitchen is a triumph of design and precision. A night-time photograph reveals the expansive window—a dark canvas that hints at the natural light it bathes the space in by day. This window, a silent sentinel in the night, is a gateway to the outside world, perfectly aligned with the sleek lines of the cabinetry.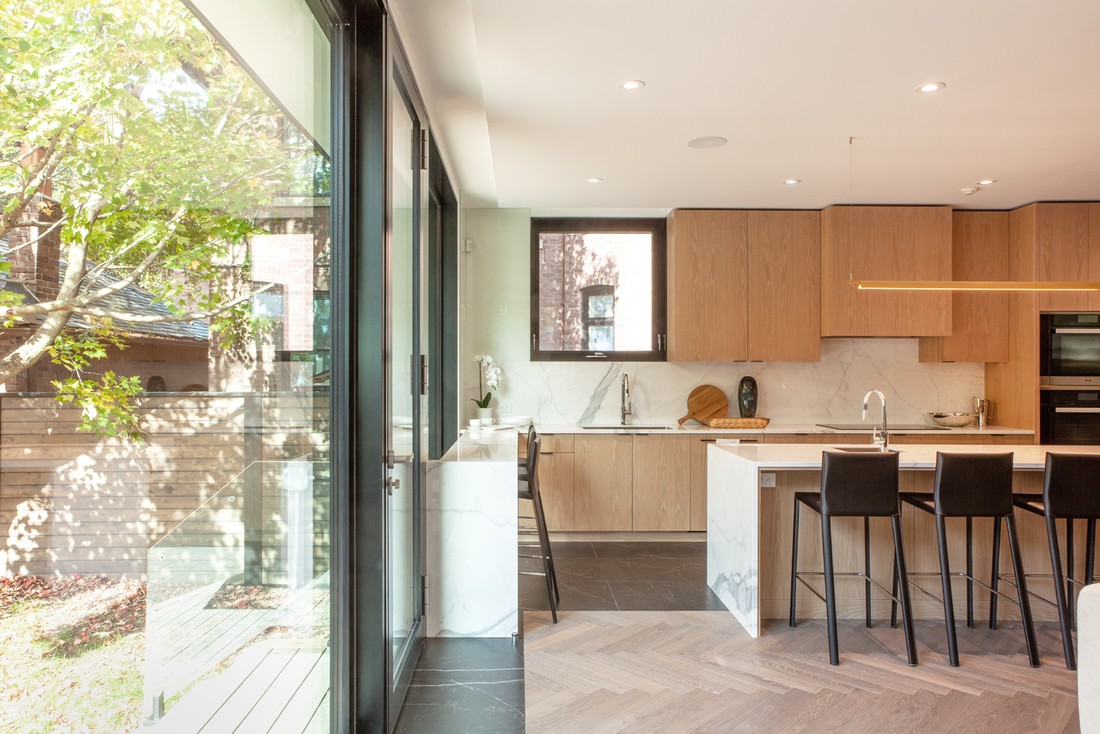
The synchrony between the window and the cabinetry is a deliberate celebration of SevernWoods' commitment to craftsmanship. It's a detail that may go unnoticed by a casual eye yet speaks volumes of the meticulous planning and execution that defines our work. The window’s placement ensures that during the day, the kitchen is awash with natural light, highlighting the oak-veneered cabinetry's classic appeal and the minimalist beauty of the under-cabinet task lighting.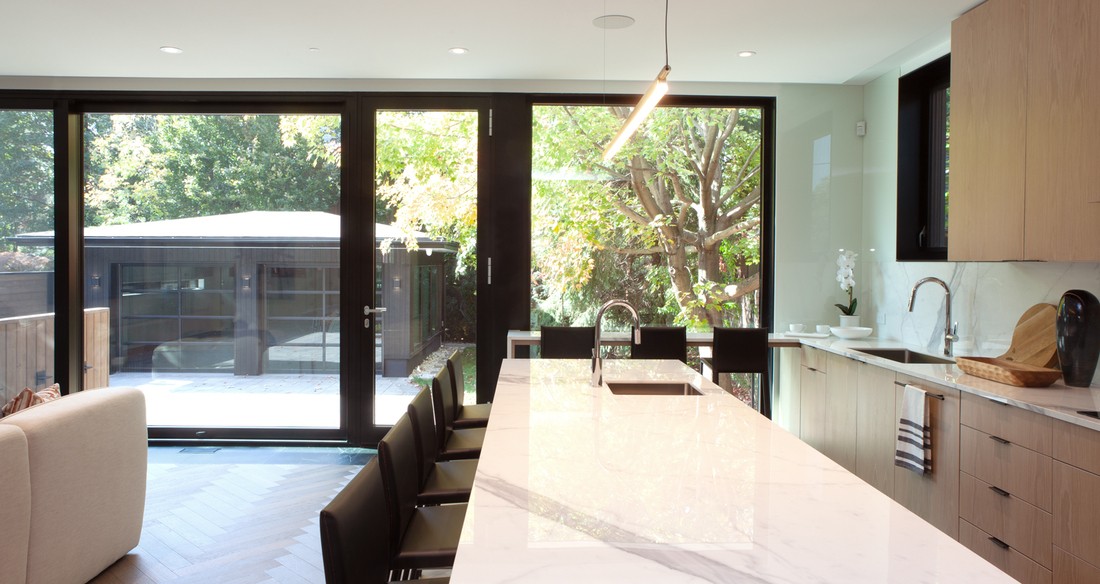
The kitchen’s modern stone backsplash and large round chandelier overhead are integral components of the design vision. Within this space, the finest culinary experiences are imagined and brought to life, surrounded by high-end appliances and finishes that sing in a unified design language.
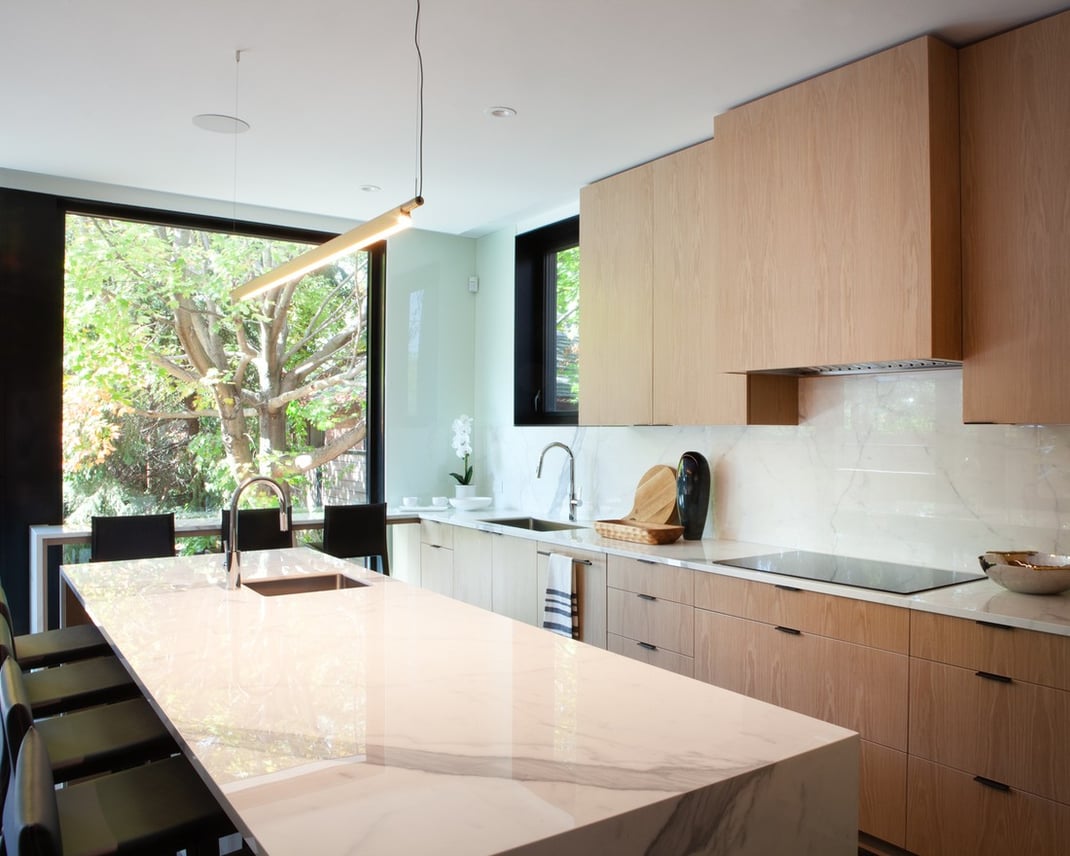
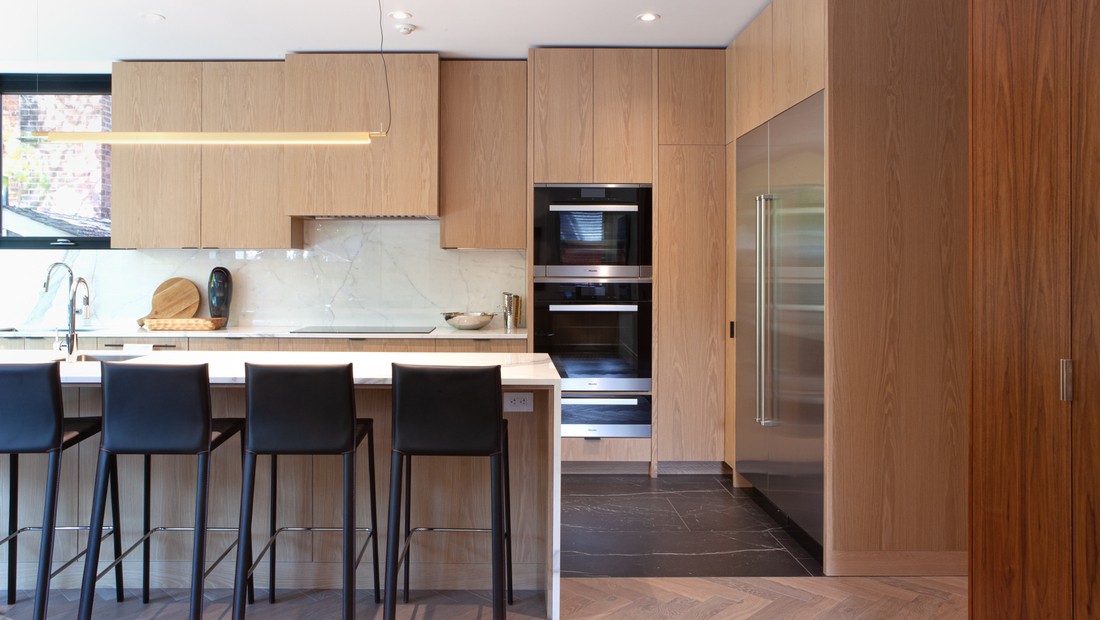
Flooring Flair: White Oak Herringbone and Porcelain Tiles
An integral part of a home's character is often beneath our feet, and in this Rosedale renovation, the flooring is a deliberate ode to sophistication. The culinary space is adorned with porcelain tiles, meticulously chosen for their marble veining—a contemporary nod to classic luxury. The cool elegance of the tile underfoot provides a visual and tactile contrast to the warmth that radiates from the white oak herringbone floors, which sweep through the living and dining areas.
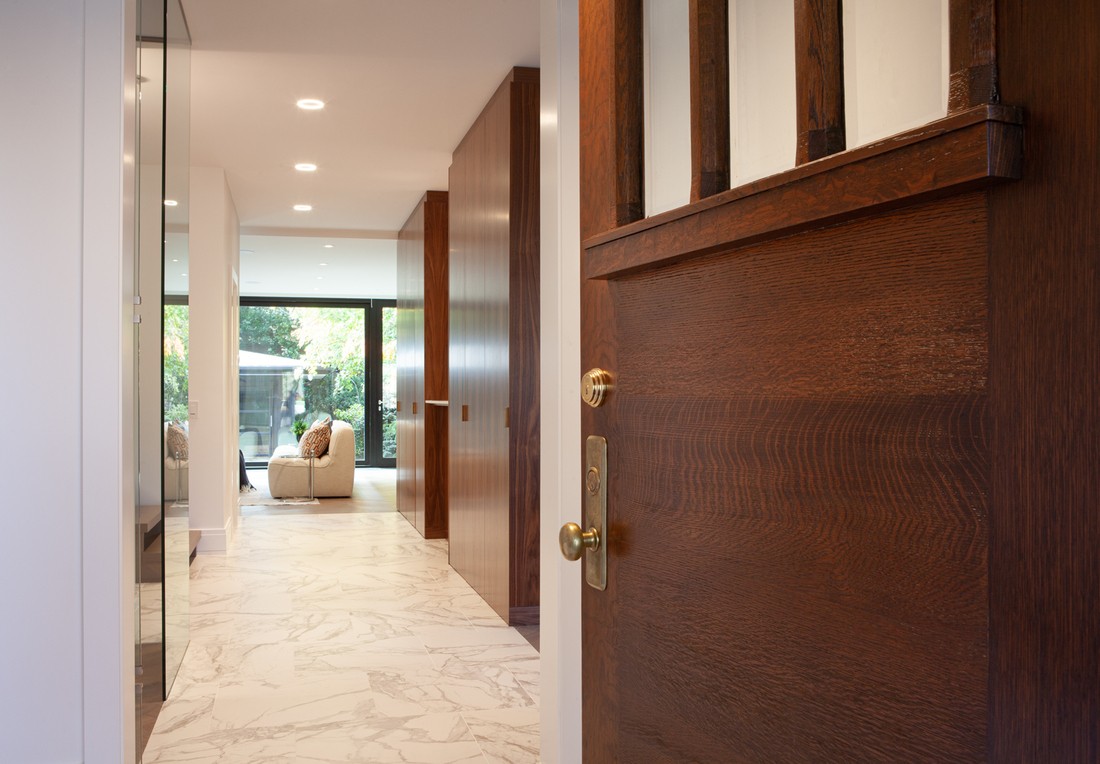
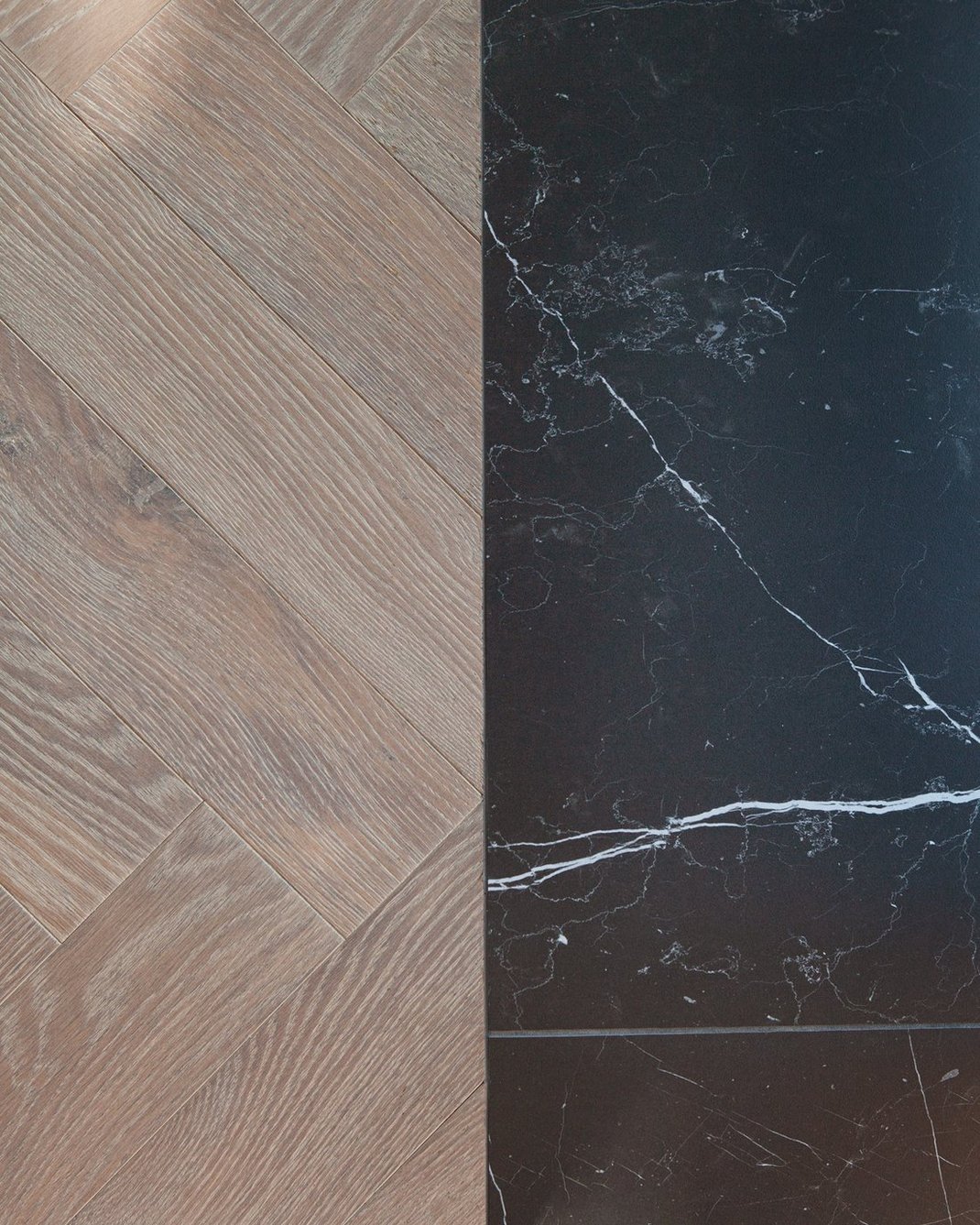
Staircase Statement: Modern Open Concept with Glass Panels
The staircase in this Rosedale domicile is not merely a conduit between floors; it's a bold statement of modern design sensibilities. Rising from the basement to the welcoming light of the main level, the staircase unfurls itself with an open-concept design that breathes contemporaneity into the home's traditional framework. Glass panels replace the expected balustrades, enhancing the sense of openness and fluidity that defines the living and dining room areas. This architectural feature serves as both a functional element and a sculptural piece, inviting light to cascade through its transparent guards, creating a dance of brightness and shadow that enlivens the space.
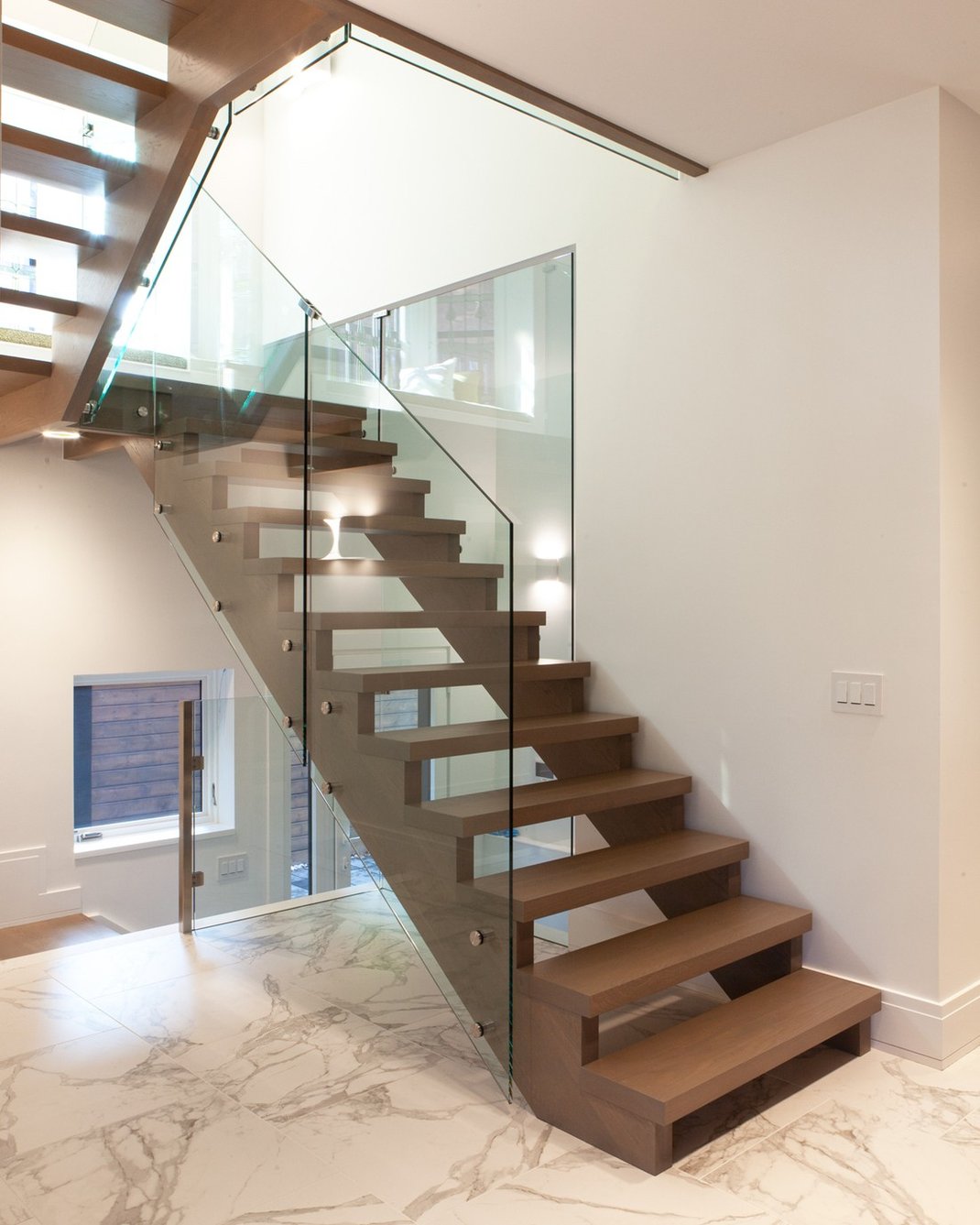
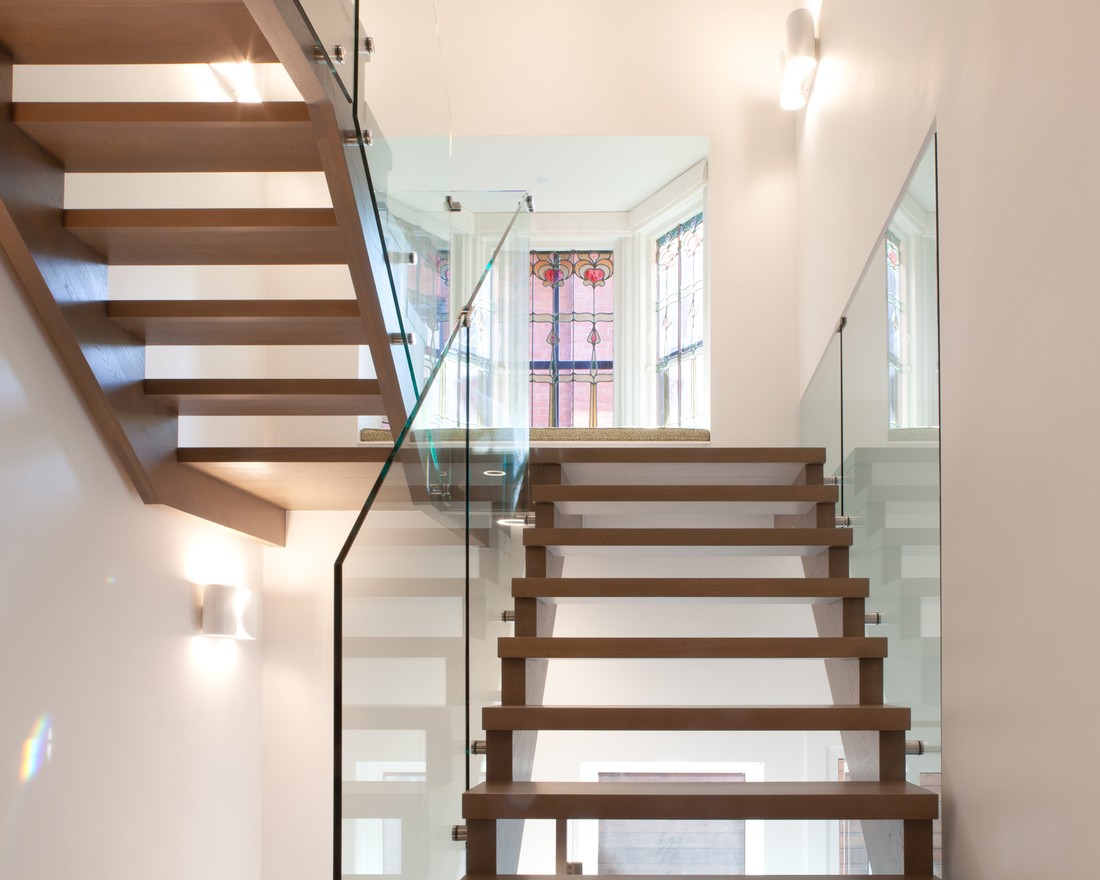
Stained Glass and Structural Integrity
In the thoughtful restoration of this Rosedale residence, the preservation of the original stained glass windows stands as a homage to the property's storied past. These vibrant panes, rich with history, serve as a visual echo of the home’s century-old narrative. Meticulously maintained, the stained glass is not just a decorative element but a piece of Rosedale's architectural tapestry, a testament to the craftsmanship of yore.
It was a delicate balance of reinforcing the old while seamlessly integrating new materials and methods to ensure longevity. Foregoing traditional heavy casings, the team opted for sleek drywall returns that offer a clean, contemporary finish, allowing the stained glass to stand out without competing with more ornate trims. This approach not only highlights the windows' inherent beauty but also aligns them with the home's modern interior aesthetic. By blending the old with the new, the stained glass windows continue to shine brightly, a colourful nod to the home's enduring legacy amid its modern transformation.
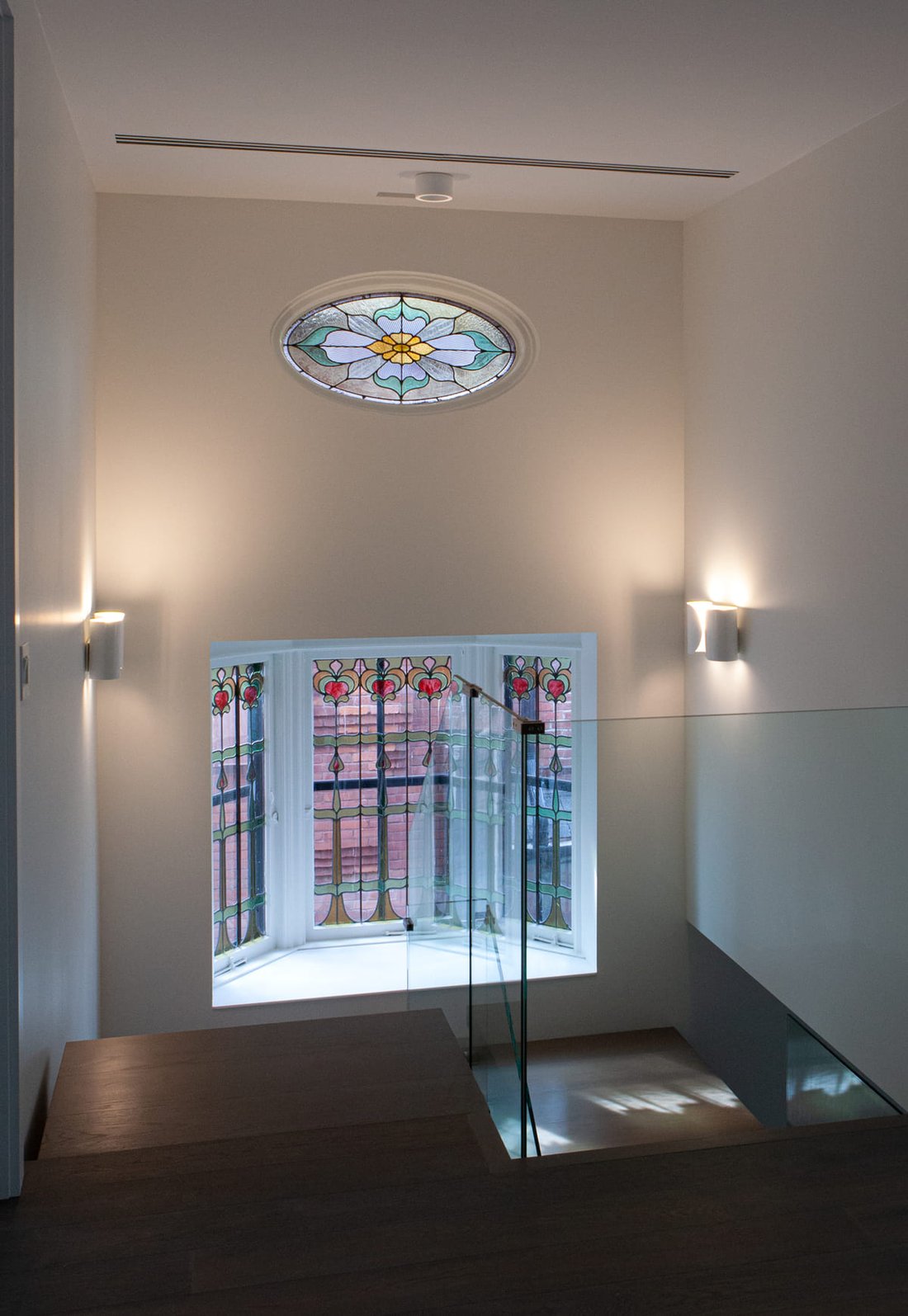
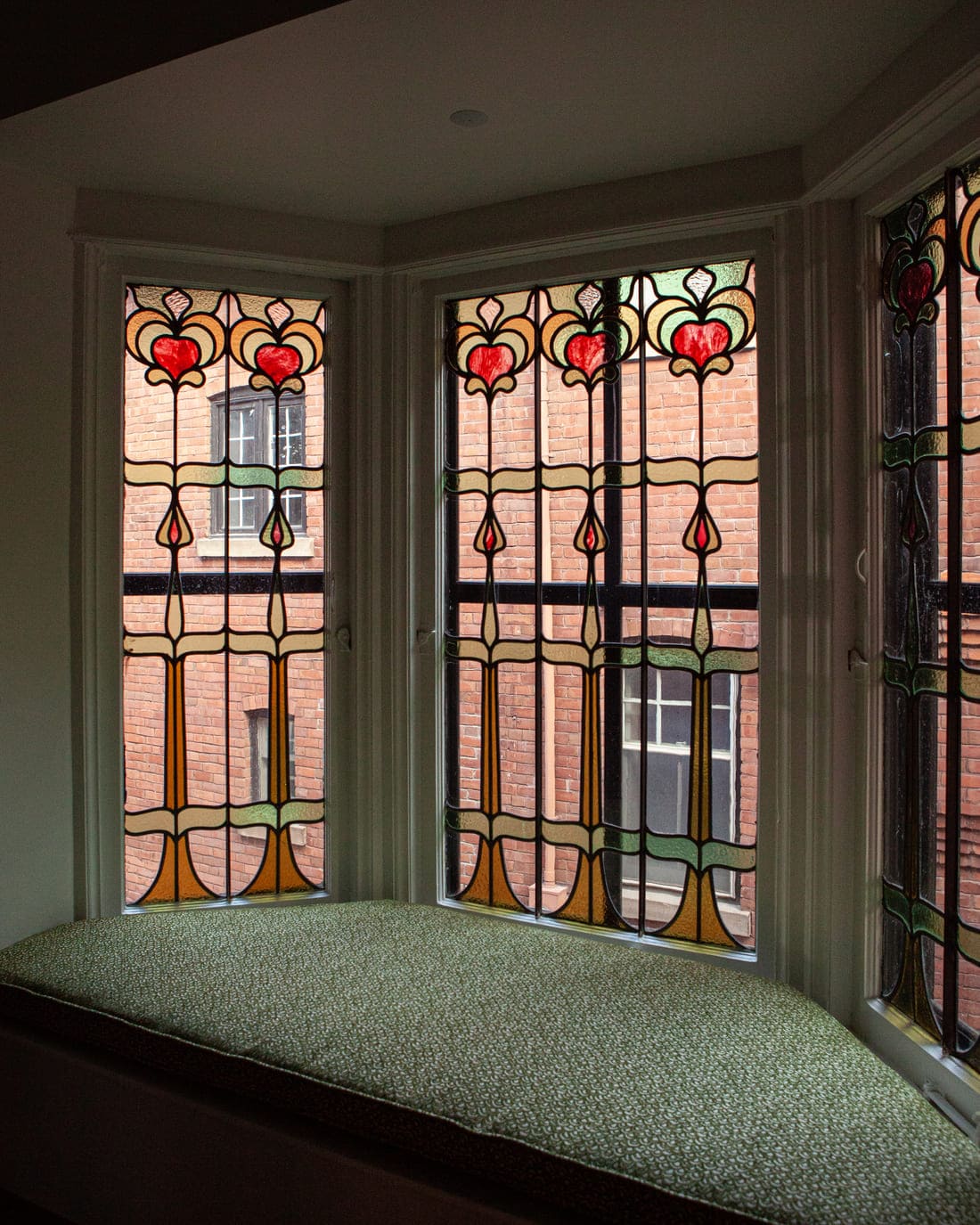
Lighting and Detail: Setting the Ambiance
In the artfully renovated spaces of this Rosedale home, lighting plays a pivotal role, not just as a functional element but as a creator of ambiance. The selection of unique lighting fixtures, such as the commanding presence of the large round chandelier, cascades a warm and inviting glow throughout the living space. This statement piece acts as a focal point, drawing the eye and setting a tone of understated elegance. Similarly, the incorporation of circular lights brings a modern touch, their soft curves providing a visual respite from the sharp lines that often define contemporary design.
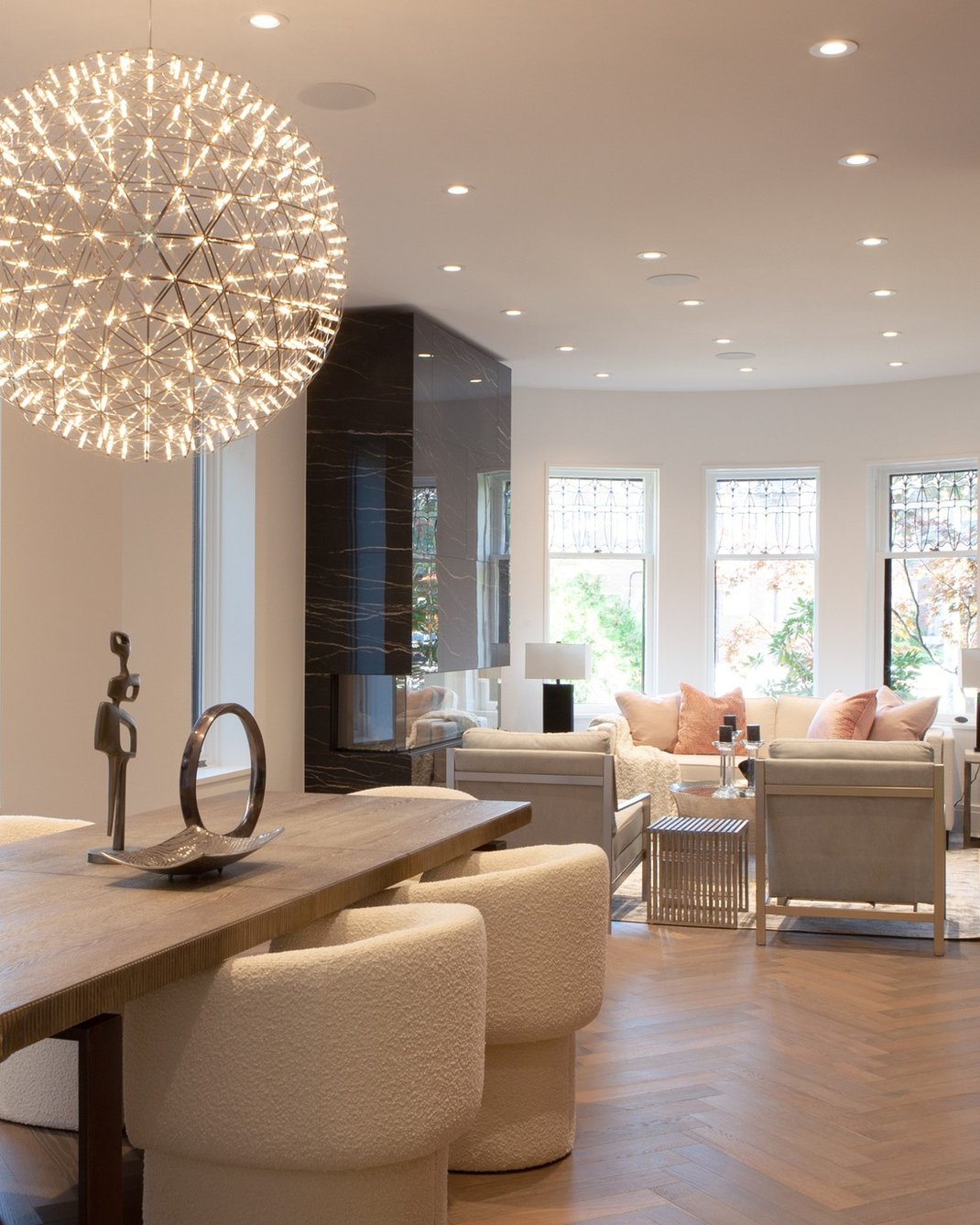
Harmonizing Function and Form: The Seamless Integration of Design Elements
Every nook of this home, from the built-in wine fridge undercounter to the storage solutions offered by flat panel wood kitchen cabinets, is a deliberate stroke in a masterful painting. The office on the main floor, positioned conveniently by the front door, features glass doors that maintain an open feel while offering the option for privacy—an essential for modern home professionals. The built-in desk areas, too, are crafted with the same attention to detail, ensuring that each space, while unique in its use, adheres to the home's overarching theme of luxury and coherence.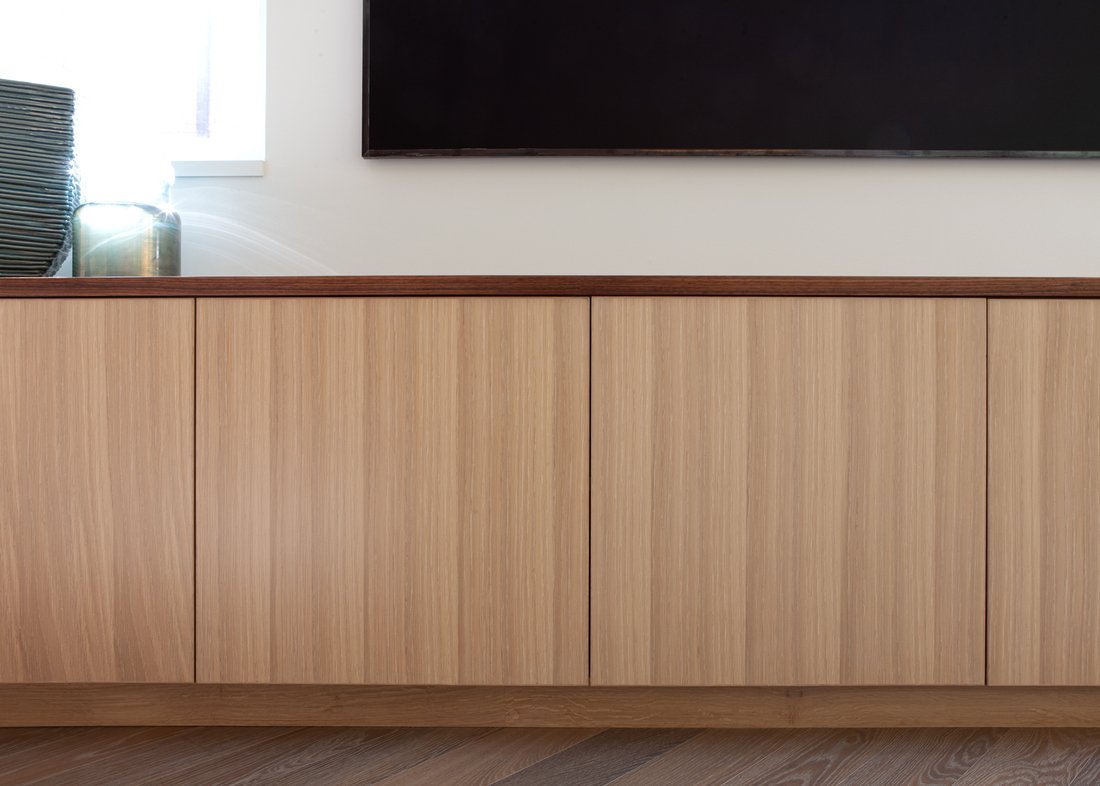
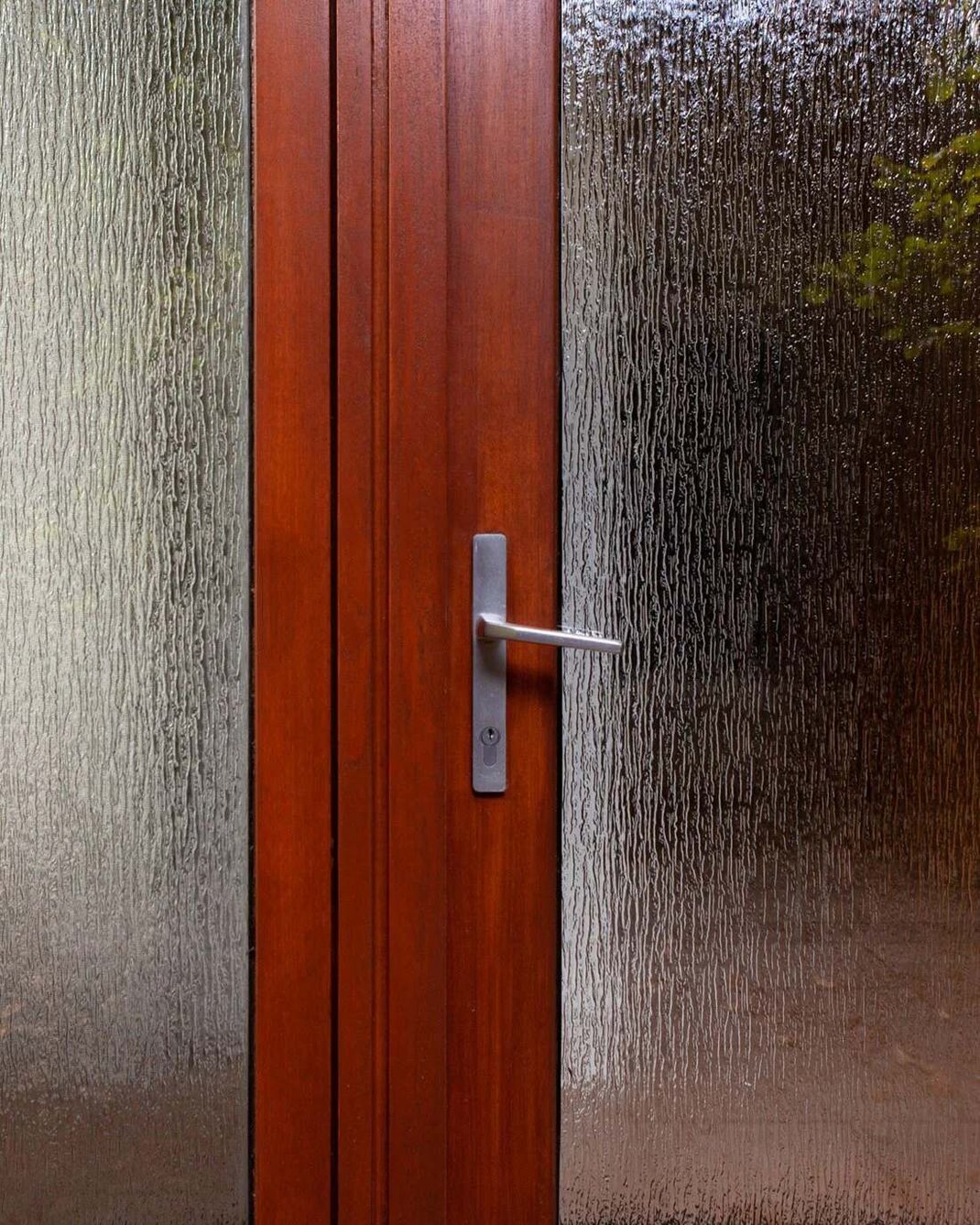
In this Rosedale gem, every detail, from the black and gold vessel sink in the powder room to the luxurious under-cabinet task lighting, has been thoughtfully curated to craft an atmosphere that's not just lived in but felt and remembered. It's a home that not only stands as a testament to SevernWoods' dedication to excellence but also beckons a future where its halls will once again echo with the stories of family life, laughter, and the making of memories.
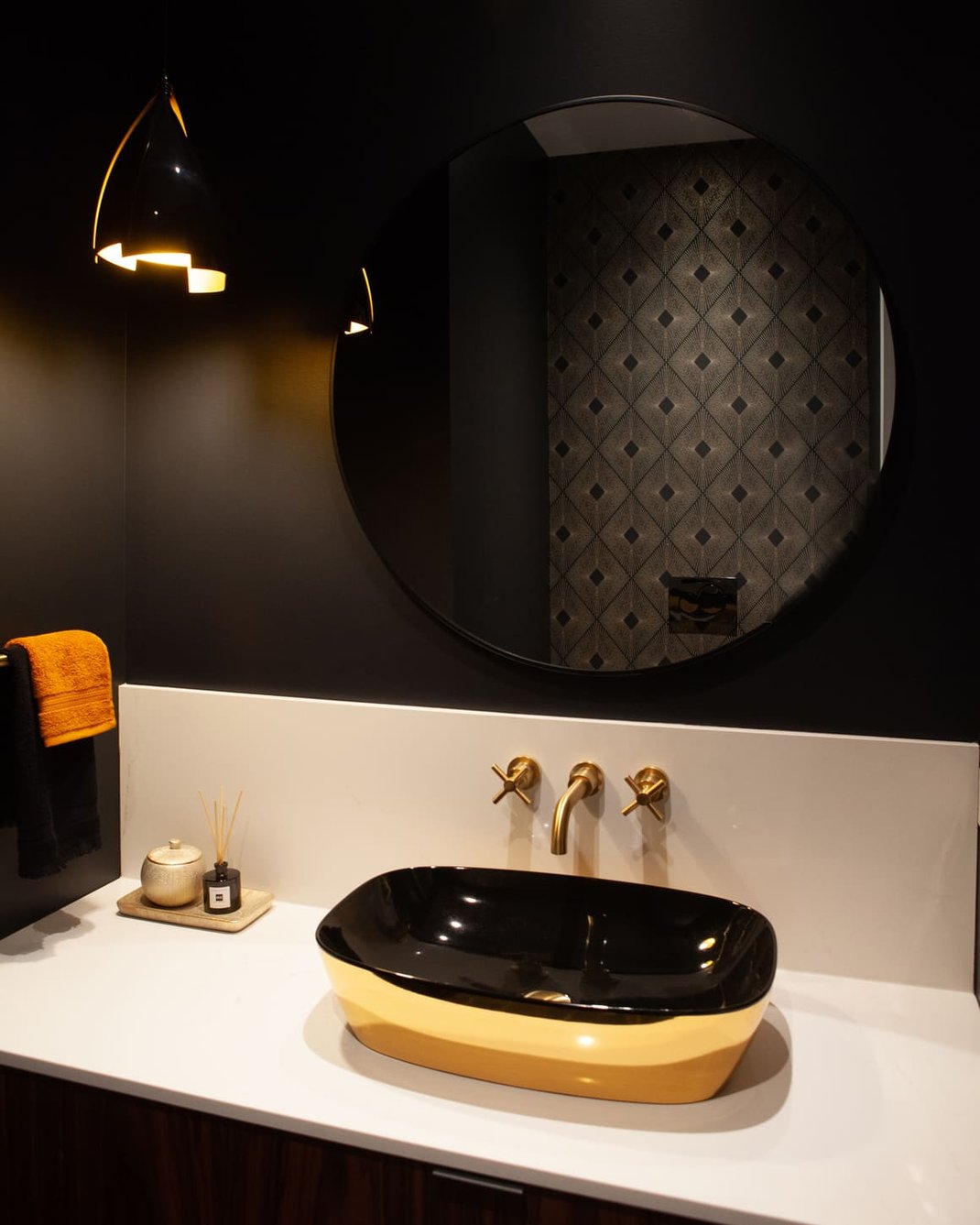
A Sanctuary of Sophistication: The Bathrooms of Rosedale’s Modern Marvel
In this Rosedale retreat, the bathrooms are more than functional spaces—they are sanctuaries of sophistication and modern luxury. Each bathroom, distinct in character, is designed to offer an experience that transcends the ordinary routines of daily life. The primary bathroom, a particular highlight, is a spacious area rebuilt on the existing second floor, adorned with polished porcelain that gleams under the subtle glow of tasteful lighting. Privacy is artfully managed with the application of film on generous windows, allowing natural light to flood the space while maintaining an intimate atmosphere.
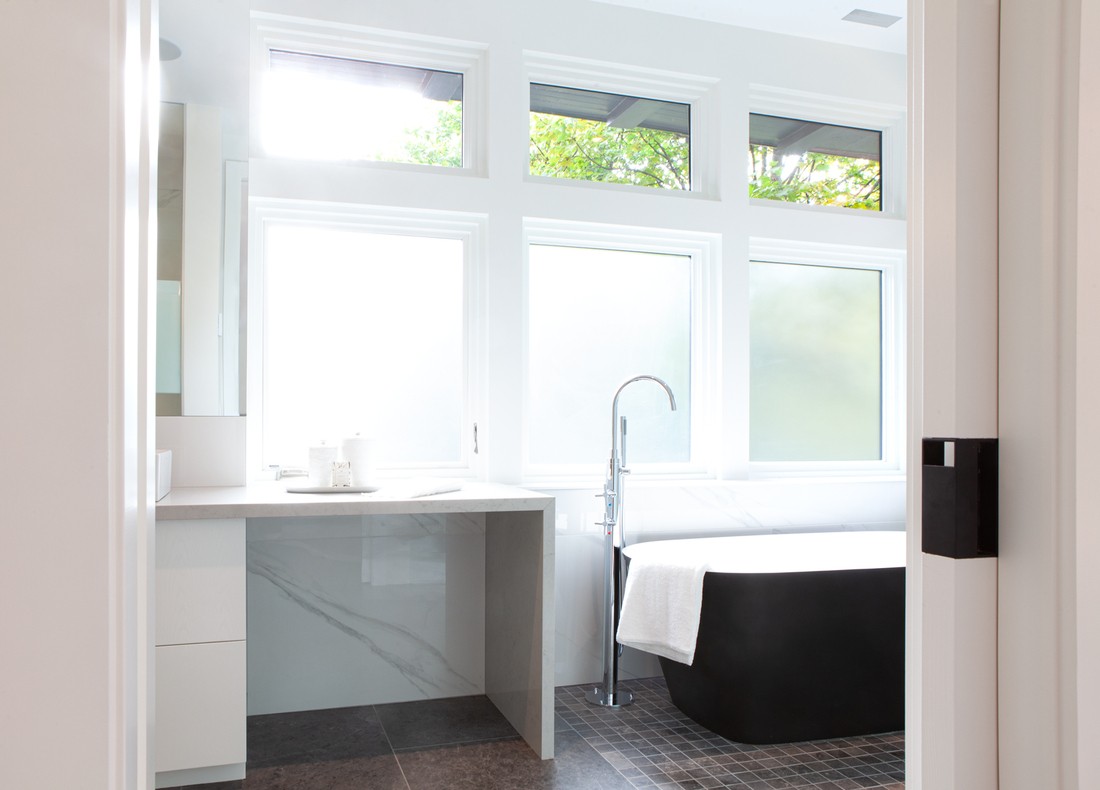
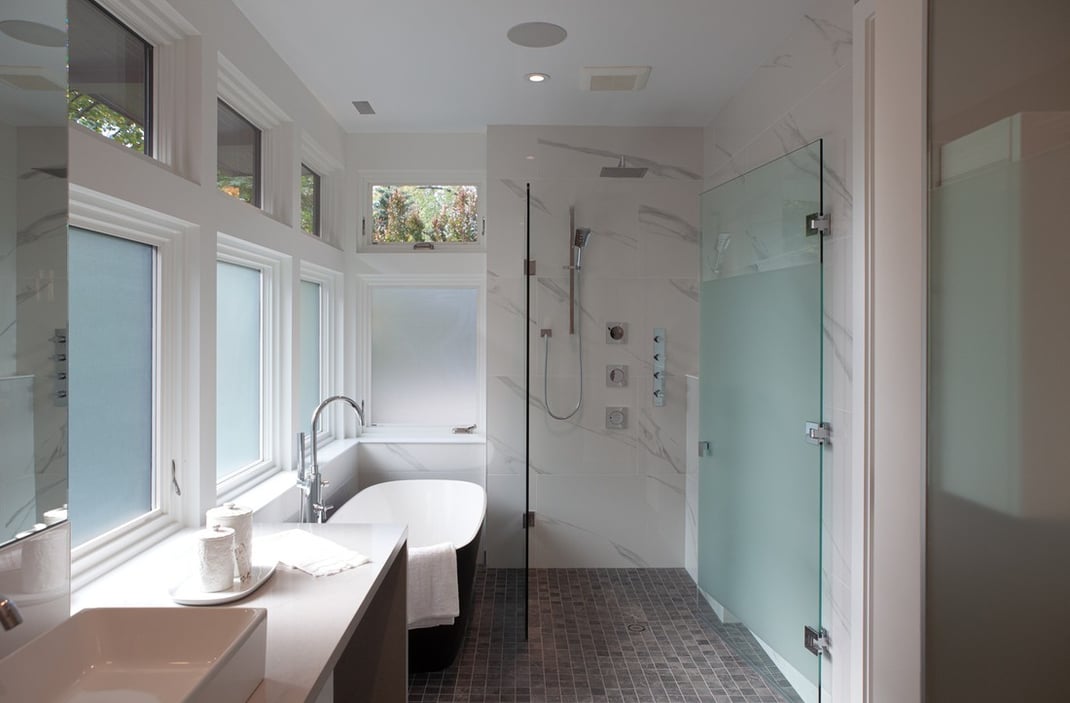
Ensuite bathrooms accompany each bedroom, and the second bedroom's ensuite is a marvel with its 16-foot high ceilings, creating an almost cathedral-like ambiance. Here, the lofty gable window invites the sky inside while a sophisticated lighting fixture dangles with poise, illuminating the room with a soft luminescence.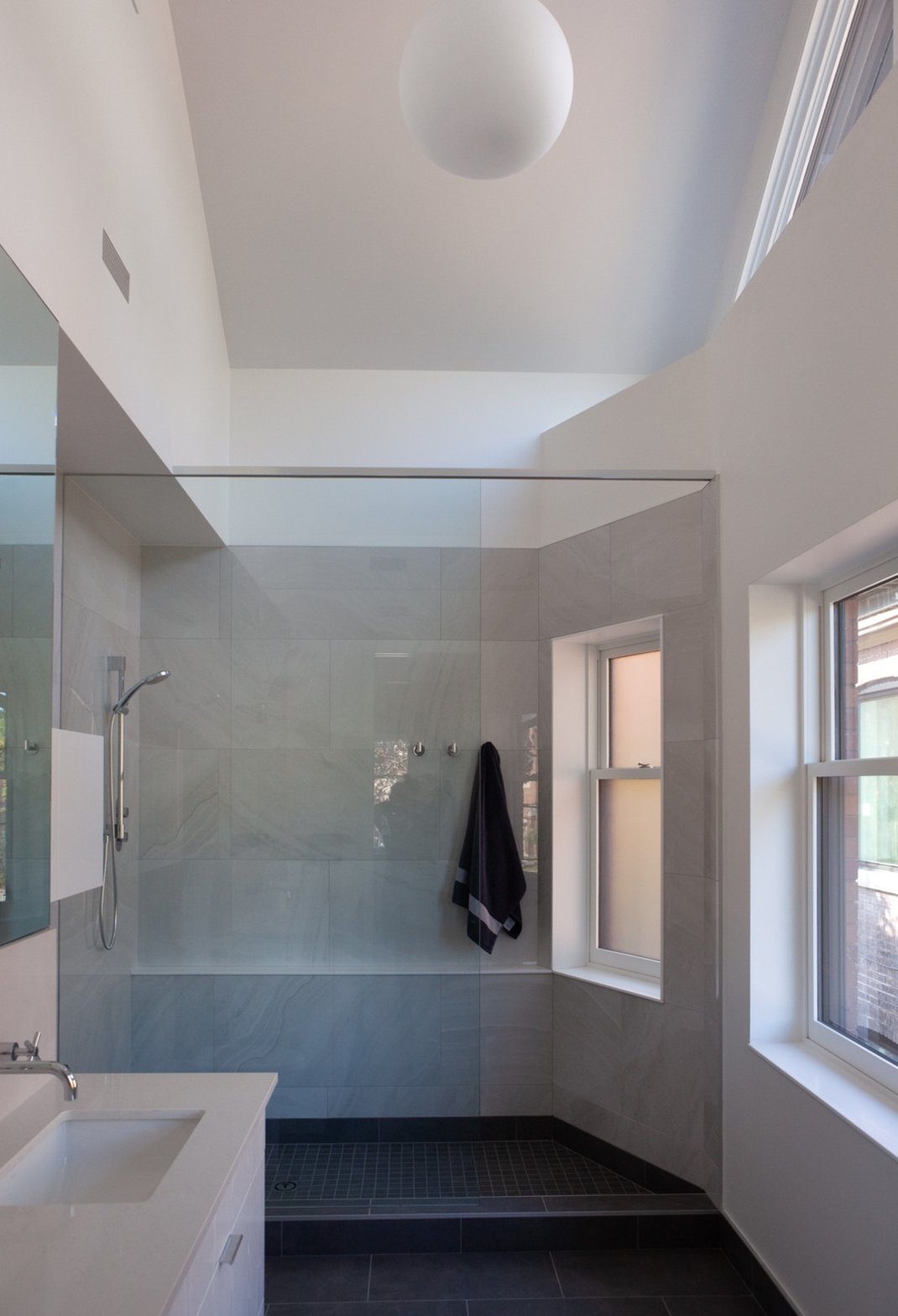
In the basement, the bathroom melds functionality with sleek design, featuring polished concrete floors reflecting the home's contemporary style. It serves as a practical space for daily use and a powder room with refined finishes that echo the home's cohesive design language.
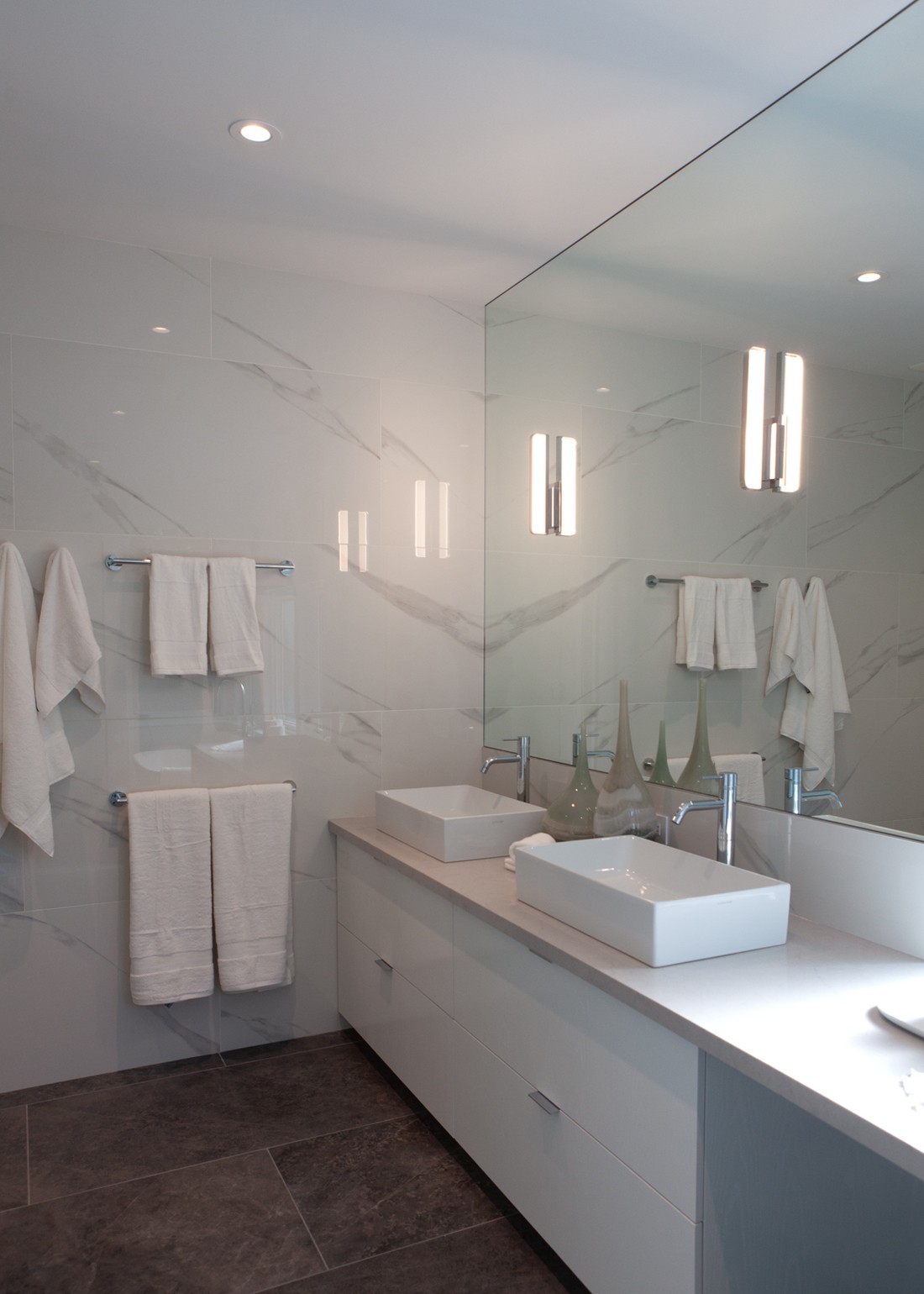
A Symphony of Style and Substance
Are you ready to discover the intersection of heritage charm and contemporary elegance for yourself? We invite you to witness firsthand the meticulous craftsmanship and thoughtful design that define this Rosedale masterpiece.
Contact SevernWoods today to explore this property or to begin the conversation about crafting your own bespoke luxury home. Let us help you turn your vision of an ideal home into a tangible reality.



