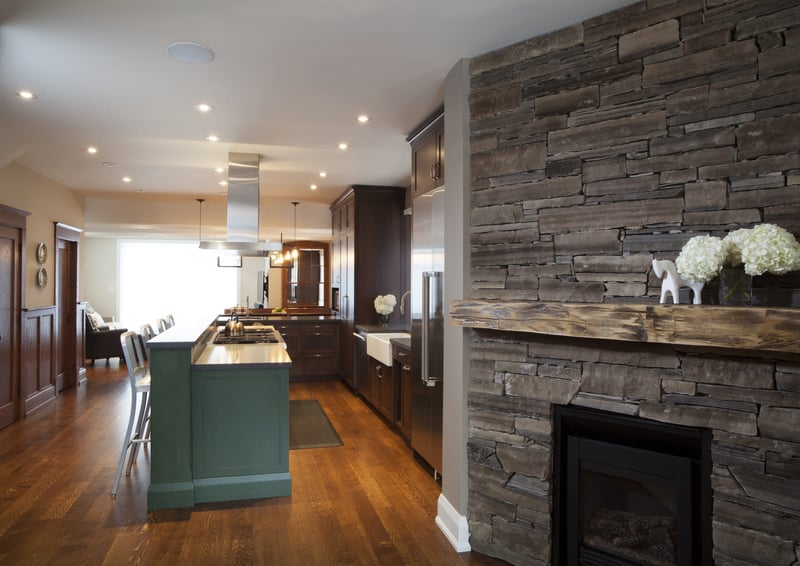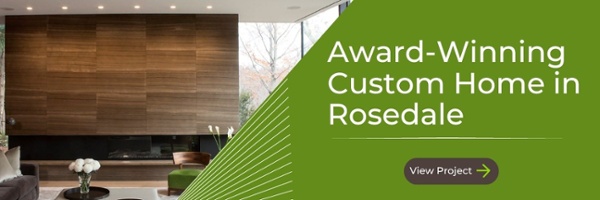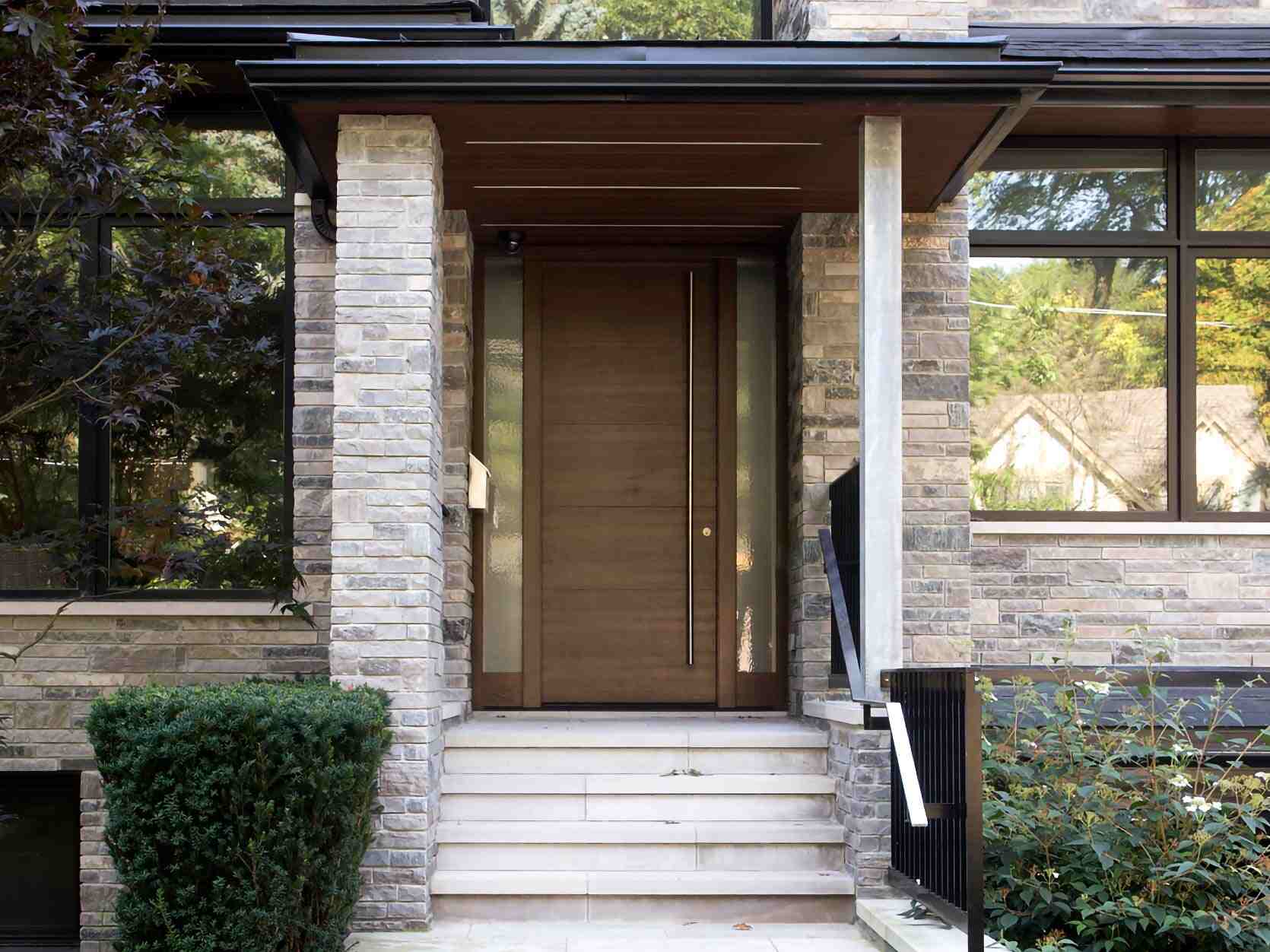
Bridging the Gap From Modern to Traditional in Your Toronto Custom Home
Interested in old-world charm and modern style for your custom home or whole home renovation? Welcome to the captivating world of transitional design, where vintage appeal and modern sensibility coalesce into art. SevernWoods Fine Homes are luxury custom builders in Toronto, renowned for our expertise in crafting exquisite modern homes with a touch of timeless elegance. With our extensive experience in executing eternally relevant design, we are well-equipped to guide you through the art of incorporating transitional design elements. We’re here to explore the intricacies and sophistication of this harmonious fusion, inspiring you to create a space that embraces the best of both worlds.
What is Transitional Design?
Transitional design is a harmonious blend of traditional and contemporary styles, creating a balanced and timeless aesthetic. It bridges the gap between classic elegance and modern simplicity by combining elements from both ends of the design spectrum. Transitional spaces often feature clean lines, neutral colour palettes, and a mix of textures. The focus is on creating a comfortable, inviting atmosphere showcasing the best of both worlds. This style allows homeowners to enjoy the warmth and familiarity of traditional design while incorporating the sleekness and functionality of modern elements, resulting in a sophisticated and versatile living space.
Incorporating Transitional Design into Your Toronto Home Design
The beauty of transitional design is in your ability to mix and match. As long as you blend well, you can get away with uniting your favourite styles harmoniously across the eras.
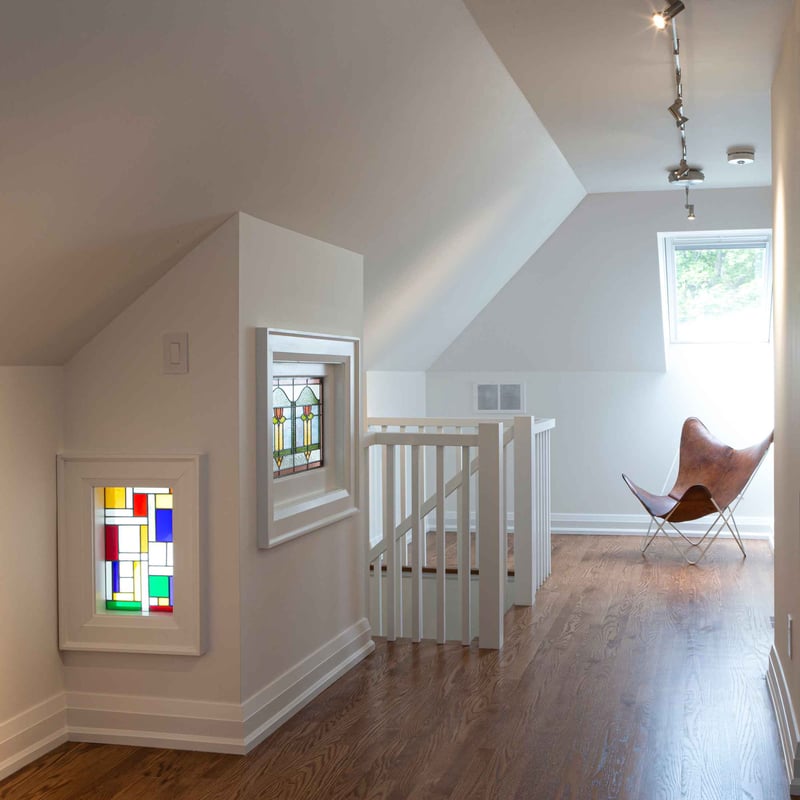
Exterior Elements
To keep your exterior timeless, especially in a historic Toronto neighbourhood. Many clients choose to preserve and elevate traditional elements in the exterior of their homes, even when making bolder choices inside. For a perfect transitional exterior, choose design elements that follow some of the older architectural styles, such as Georgian, and incorporate period-specific materials like glass and steel to complement the traditional stone cladding or brick of the façade.
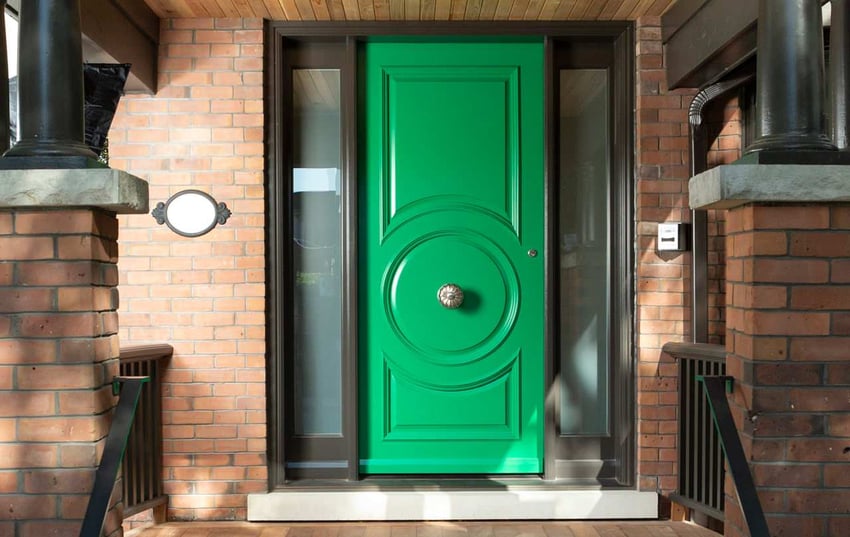
A Classic Layout
While much of the space in your new home or renovation can be open concept to enhance contemporary preferences and modern aesthetics, there’s something to be said for delineated spaces and traditionally-defined rooms. Preserving certain traditional elements in a transitional space, such as a formal dining room or a separate living area evokes a sense of timelessness and creates a connection to the past, instilling a feeling of comfort and security, as well as offering options for privacy.
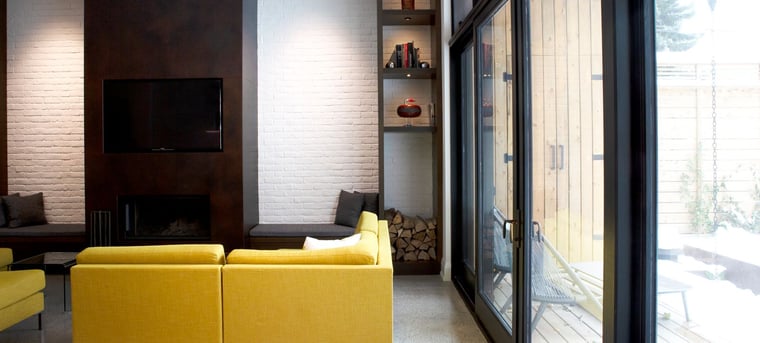
Details and Finishes
Your materials and finishes are vital to creating a transitional space with a cohesive aesthetic. Details such as Herringbone or Chevron flooring in all or part of the home introduces a very traditional style that looks great in a modern space. Use elaborate plaster details, panelling, and ceiling treatments in select areas to take the edge off of the stark, sharp corners of modern design. Use tall slab interior doors but rather than drywall reveal details, install simple but intentional casings and baseboards to add some traditional familiarity into the space. Opt for a neutral colour scheme with shades of whites, creams, greys, and beiges. These colours provide a timeless backdrop that complements both traditional and modern elements. Choose lighting fixtures that bridge the gap between traditional and modern styles. Consider chandeliers with clean lines and minimalist designs or pendant lights with classic shapes but contemporary finishes.
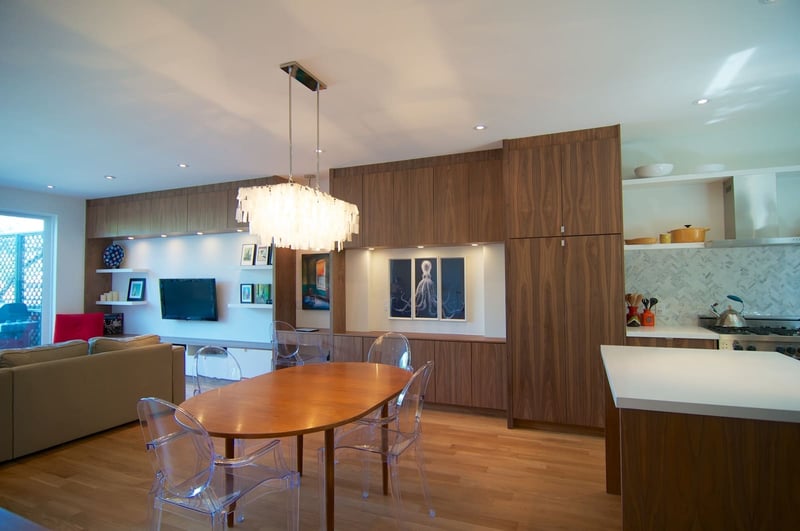
Transitional Perfection
Some of our favourite projects highlight transitional elegance that marries period-authentic details and sleek modern appeal. We love consulting with excellent architects and creating beautiful spaces together.
Little Italy Whole Home Renovation
This Victorian whole home renovation begins with a traditional emphasis and slowly incorporates more modern elements as you move through the home. We rebuilt the front parlour and adjoining dining room with detailed wall panelling, and arched doorways with elaborate plaster mouldings, corbels, and plaster mouldings on the ceiling for a traditional look and feel. Moving into the open-concept kitchen, trims and casings become less ornate, and modern influences are on display at the rear of this grand home. For example, the back wall is large glass windows in a very modern style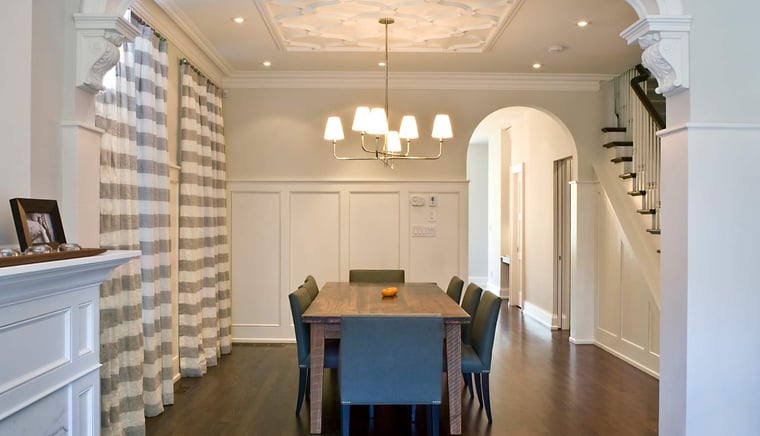
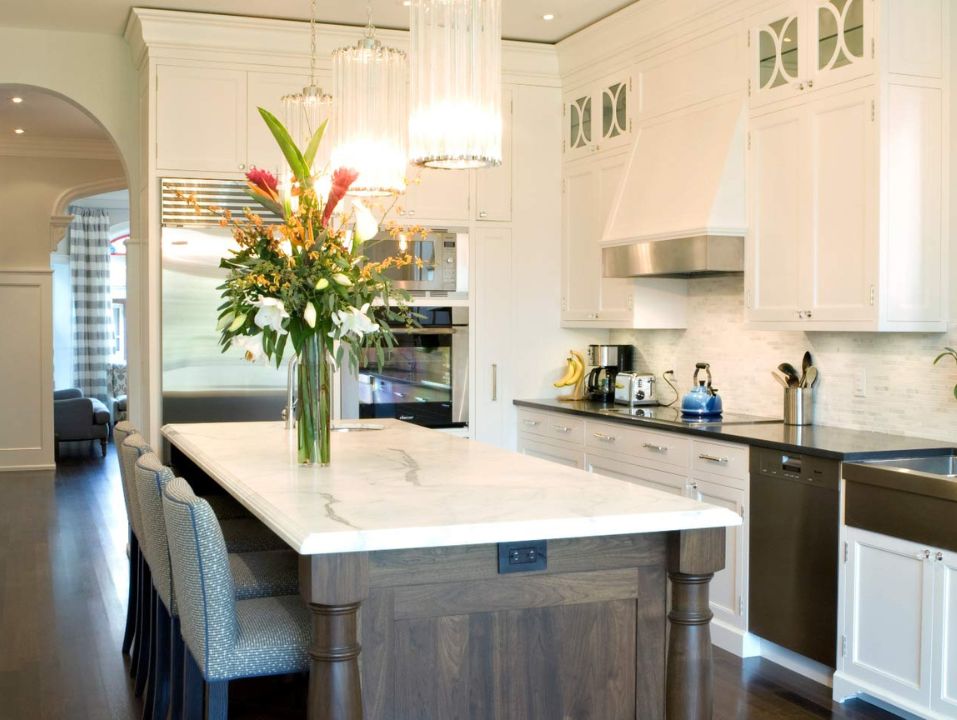
Classic Leaside Custom Home
Building within the Leaside neighbourhood’s zoning laws provides unusual challenges because the total height limitations are lower than elsewhere in the city. We prioritized high ceilings, so the exterior presented a flat roof disguised with sloped skirts, a rather modern look. The interior of this custom home is quite traditional, with beamed ceilings, a stone fireplace, built-up mouldings and baseboards, and traditional stairs and handrails.
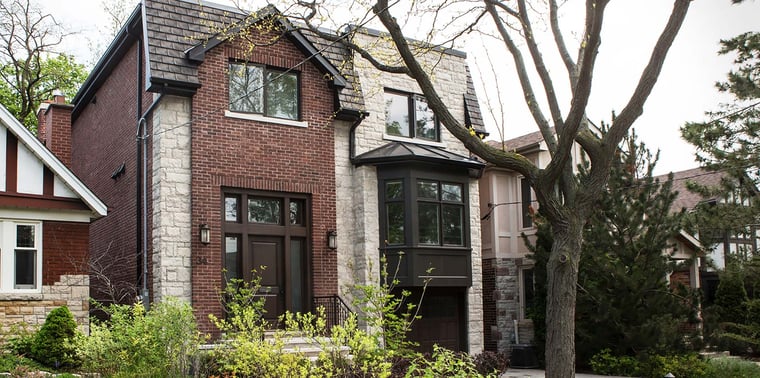
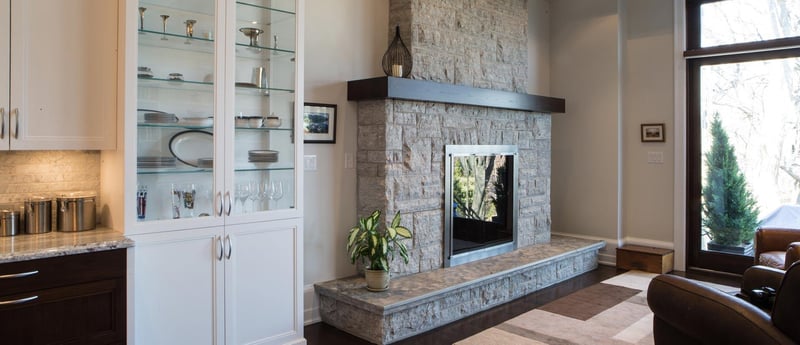
SevernWoods Builds Your Dream Space
We hope you have found inspiration and insight into the art of blending traditional and contemporary elements. At SevernWoods, we believe that a well-executed transitional space can truly embody the essence of timeless beauty and modern functionality. Whether you're considering a new build or a remodel, our team of experienced professionals is here to build your masterpiece.

